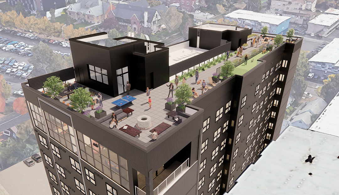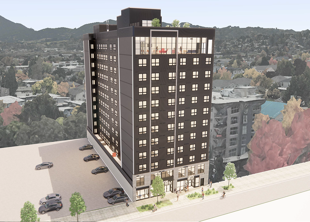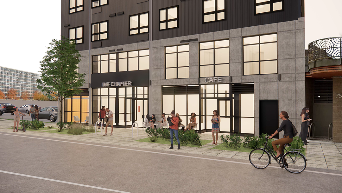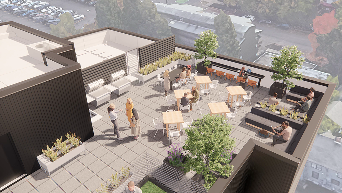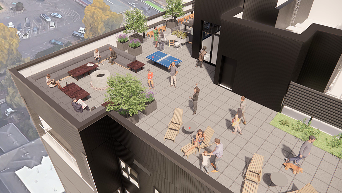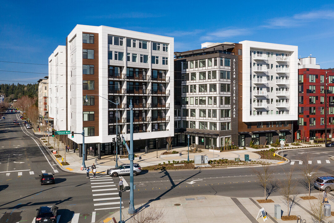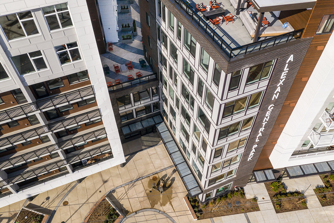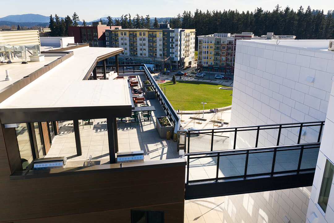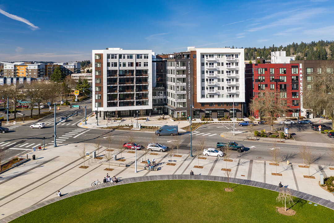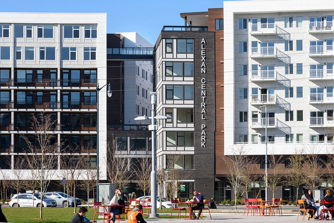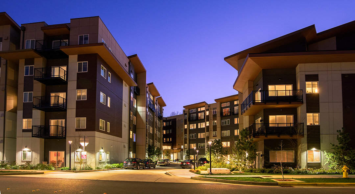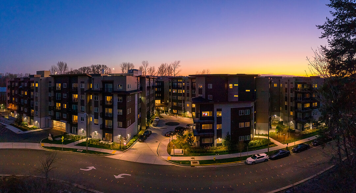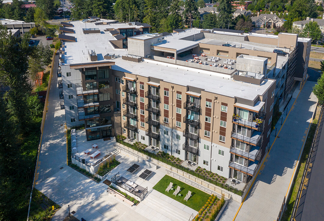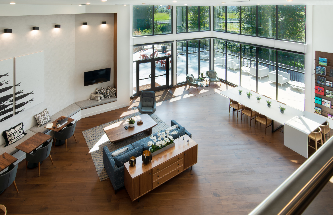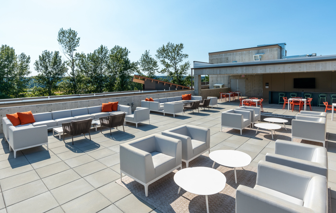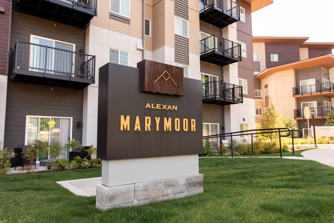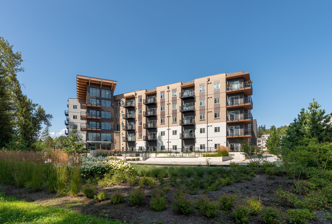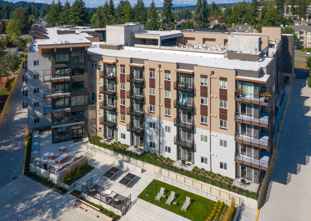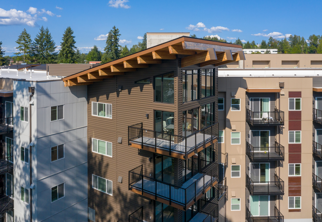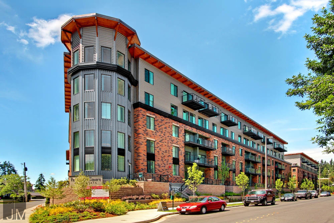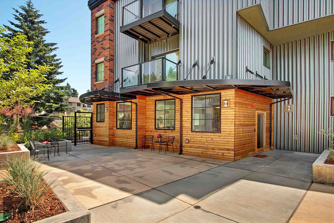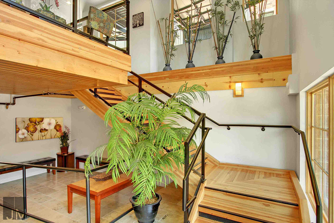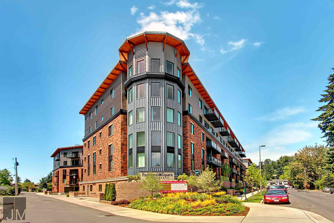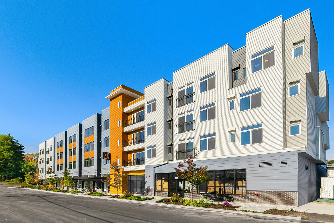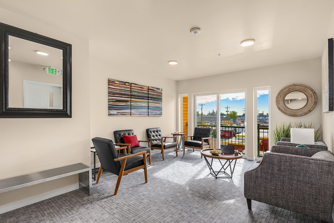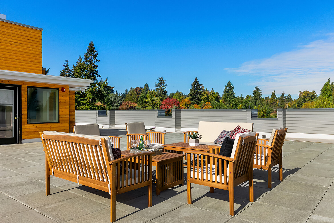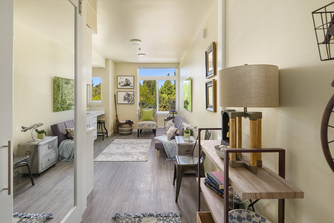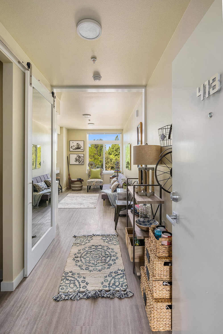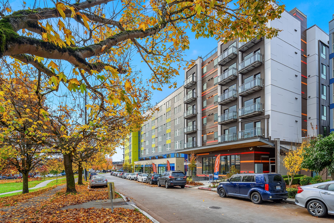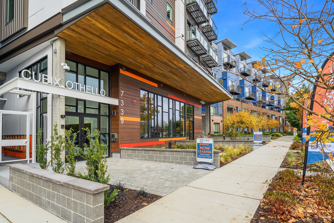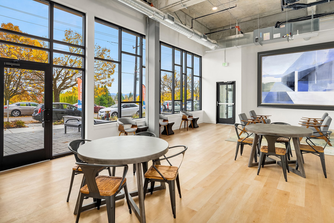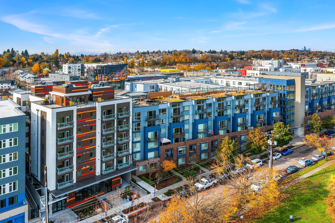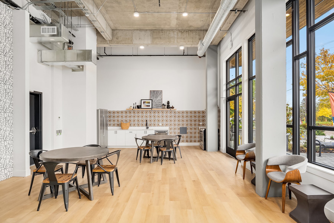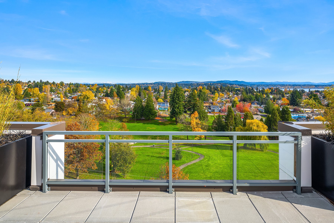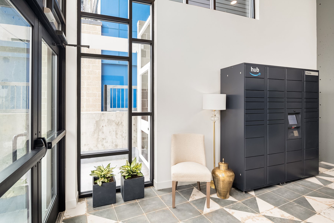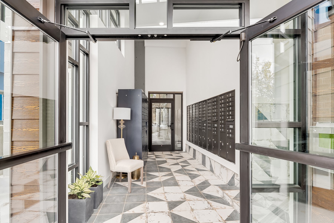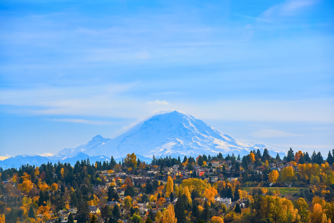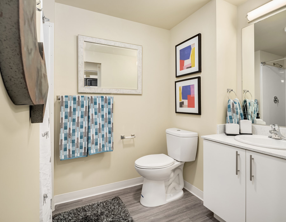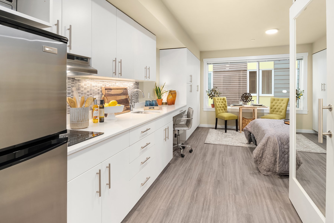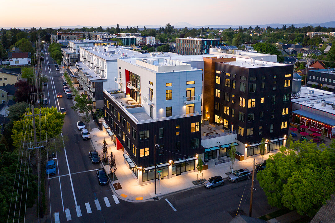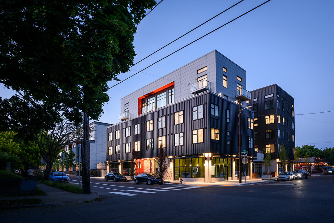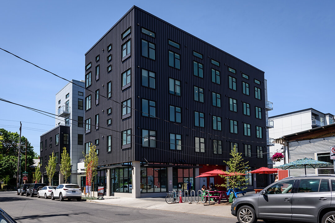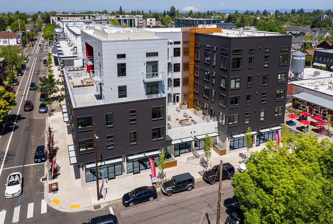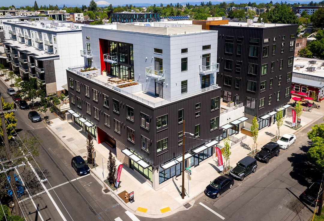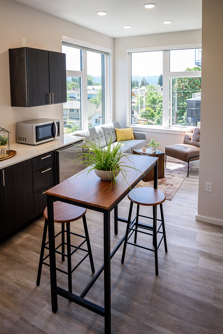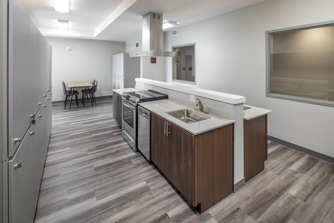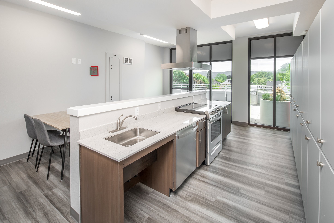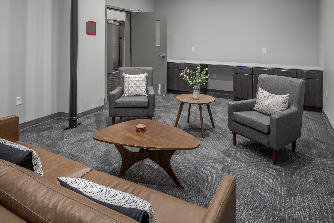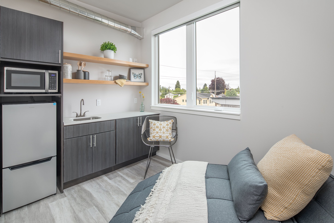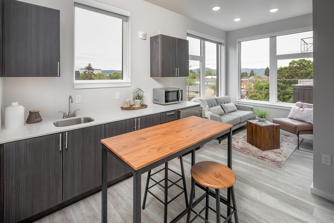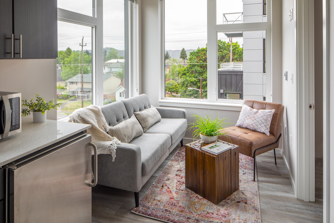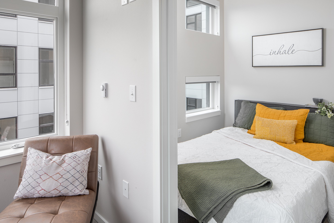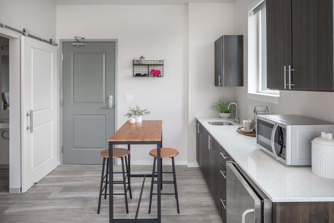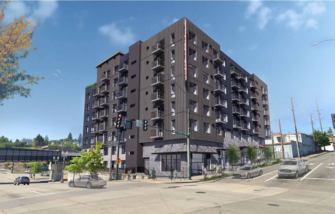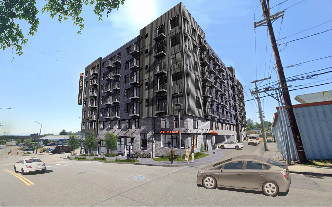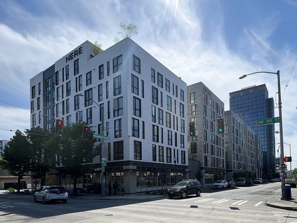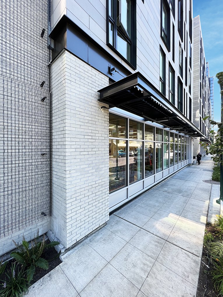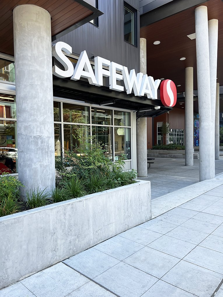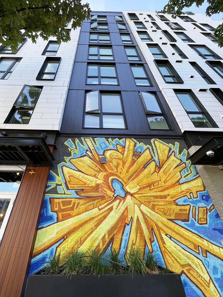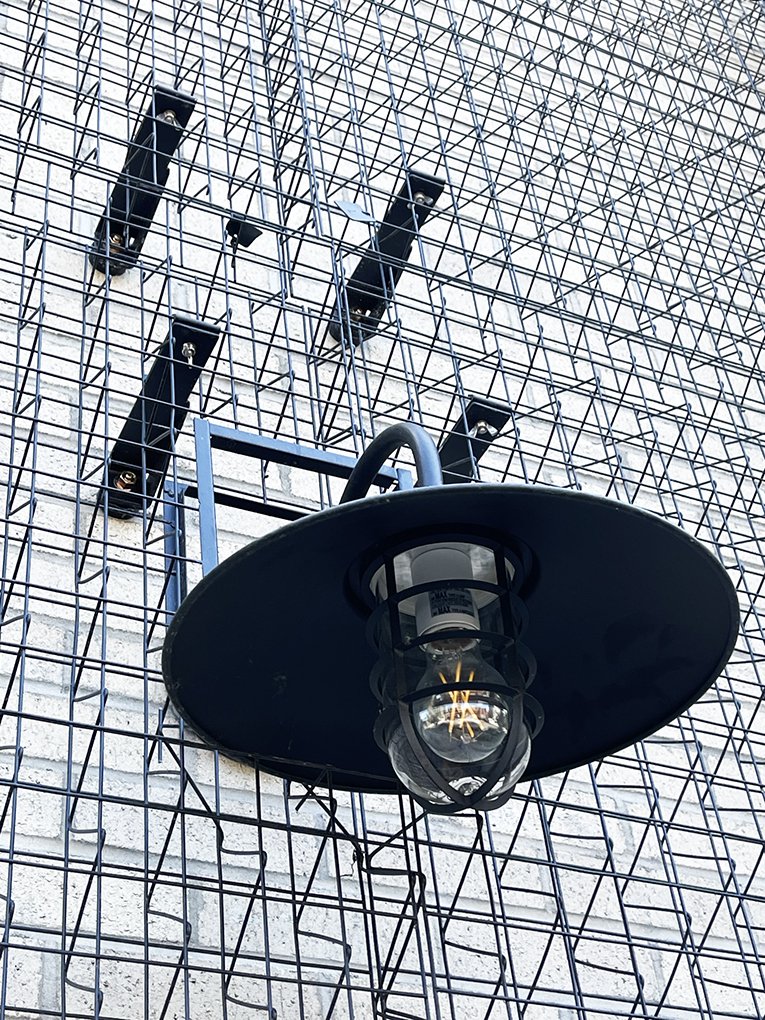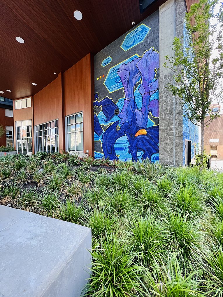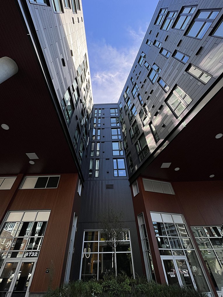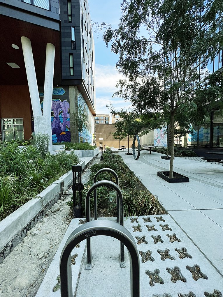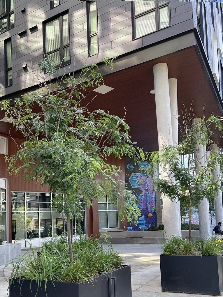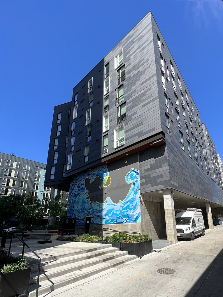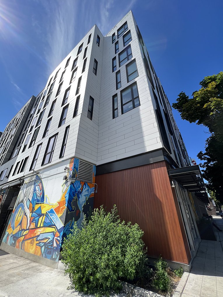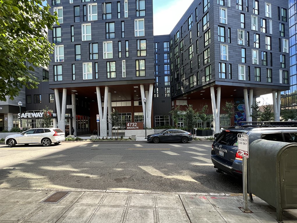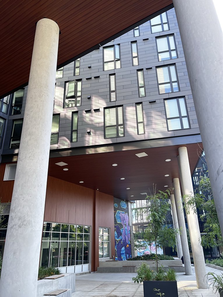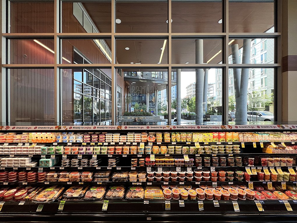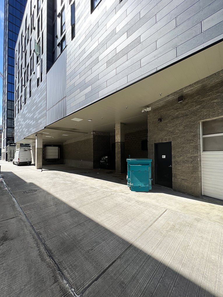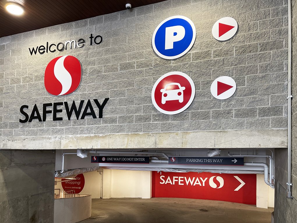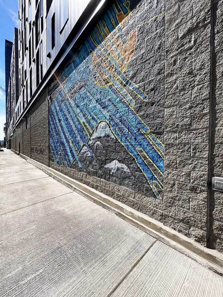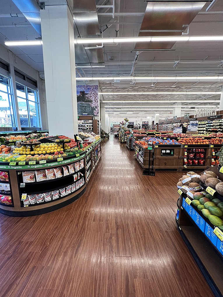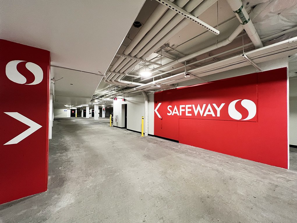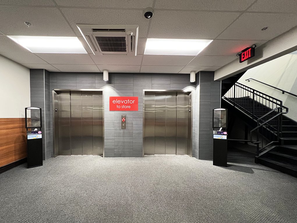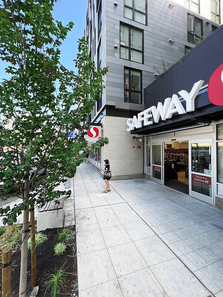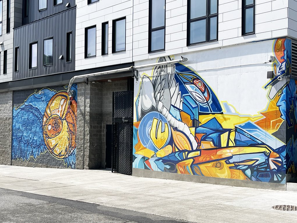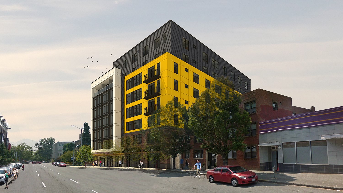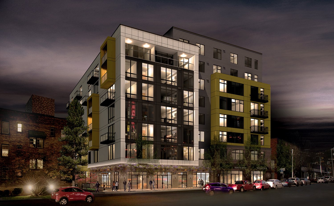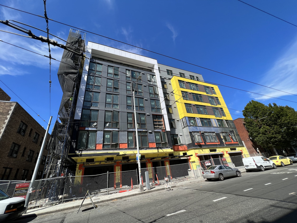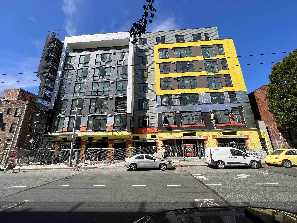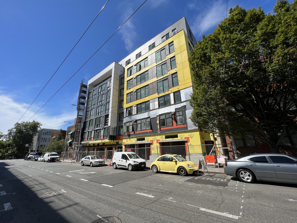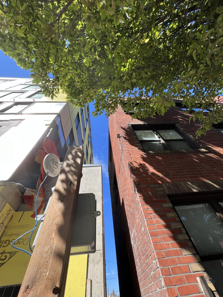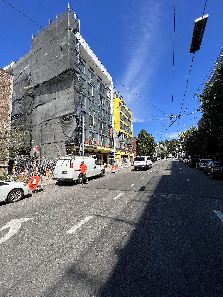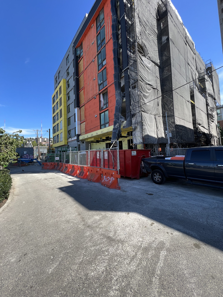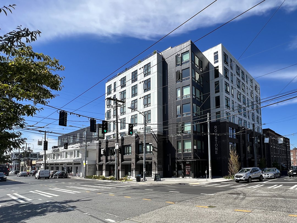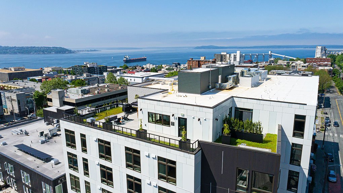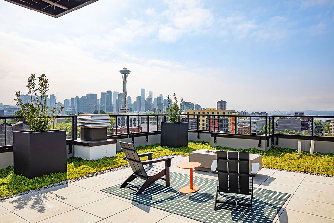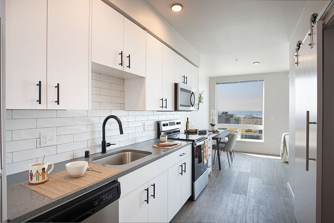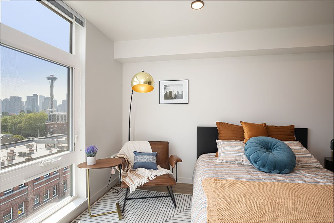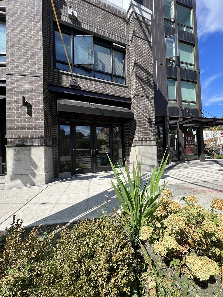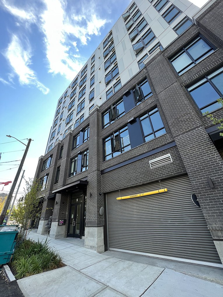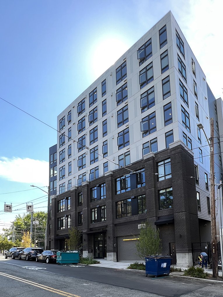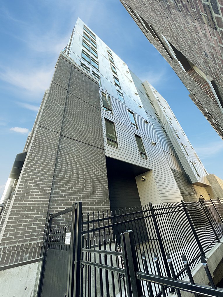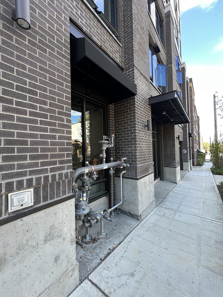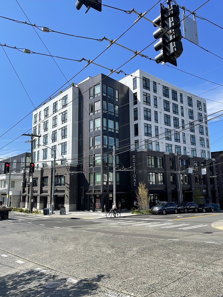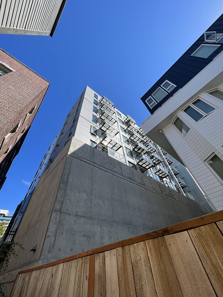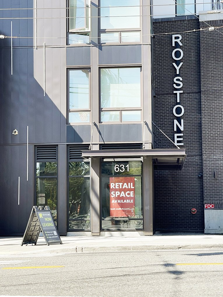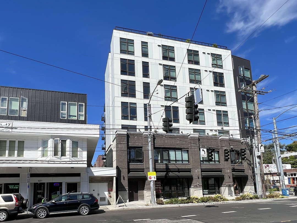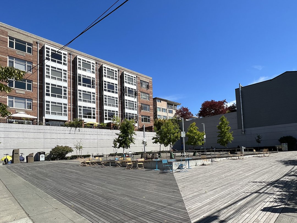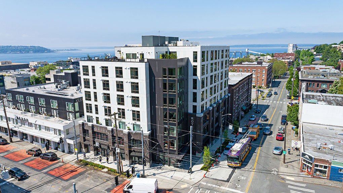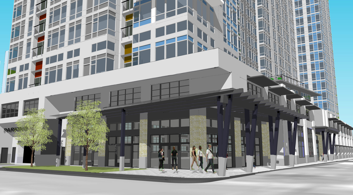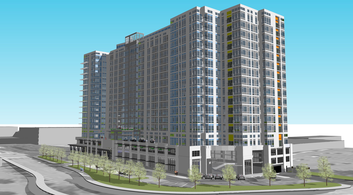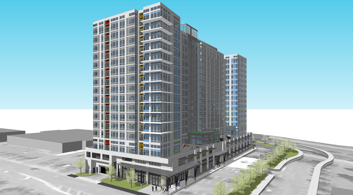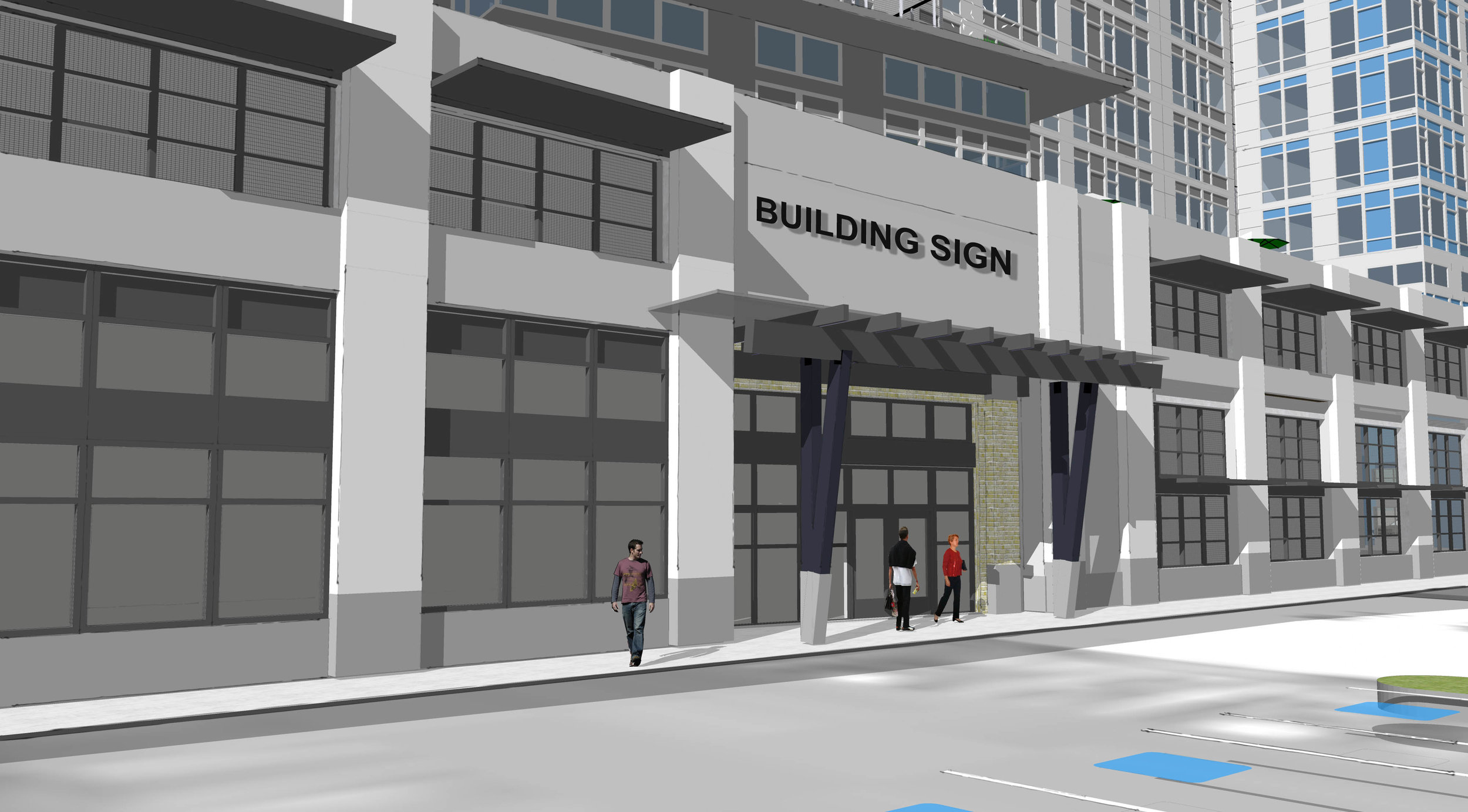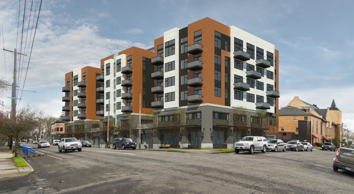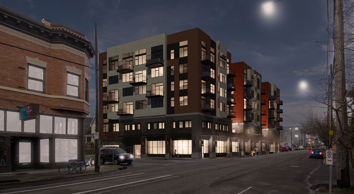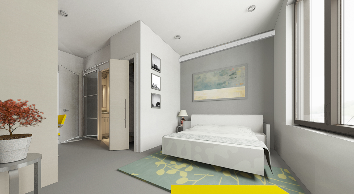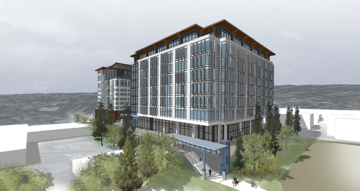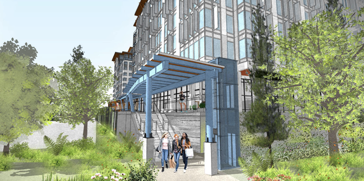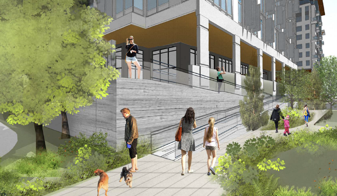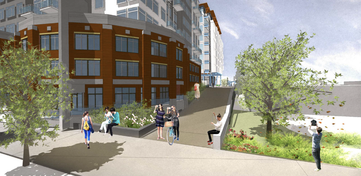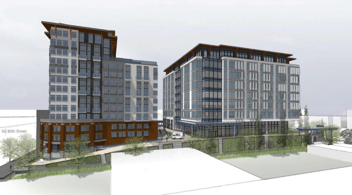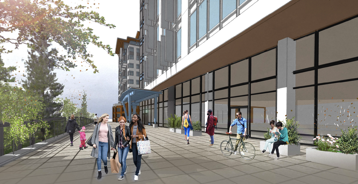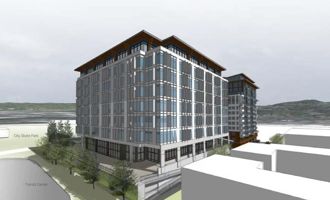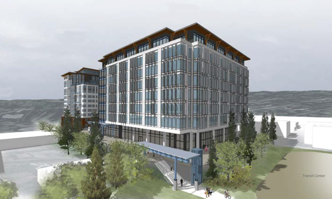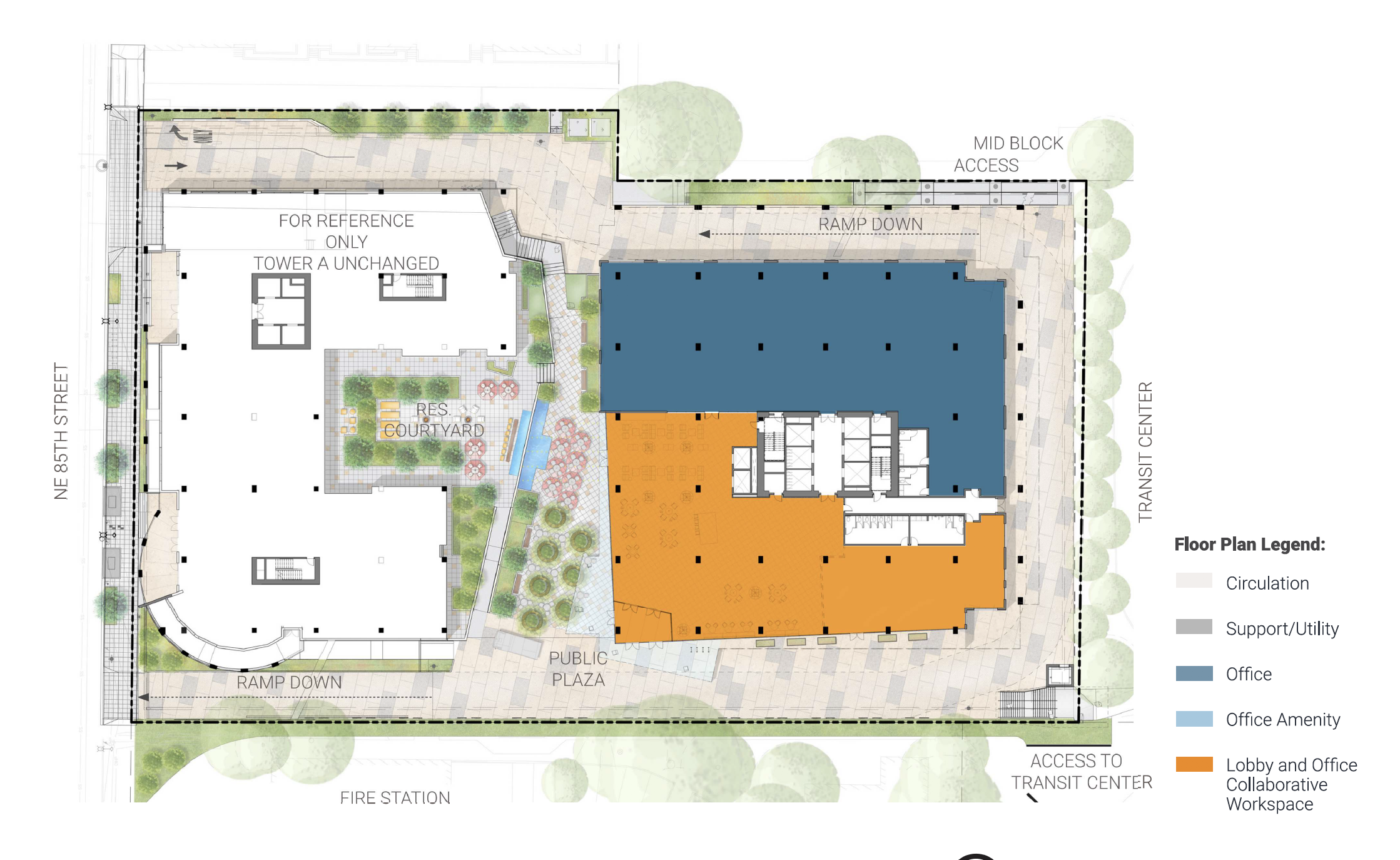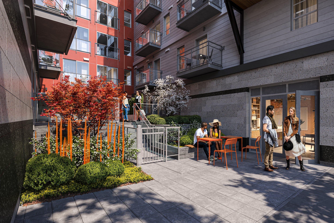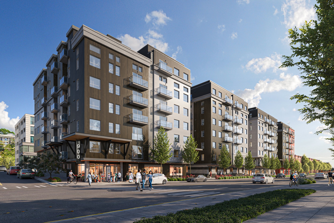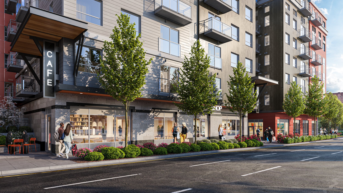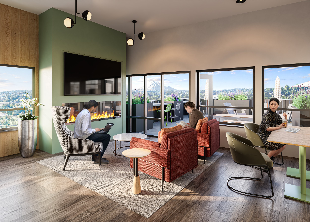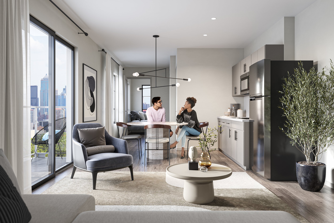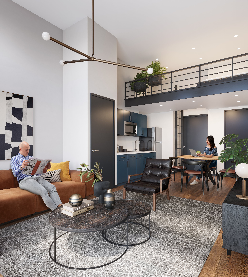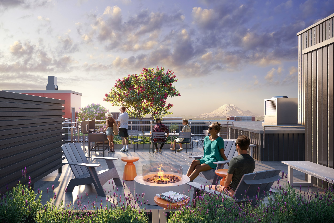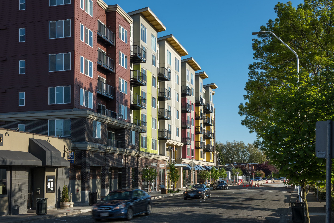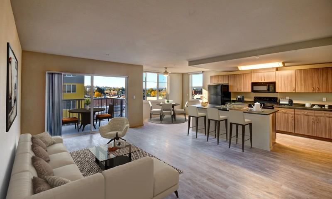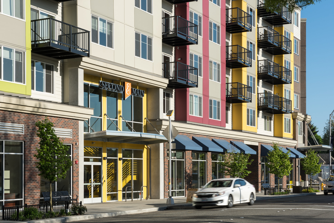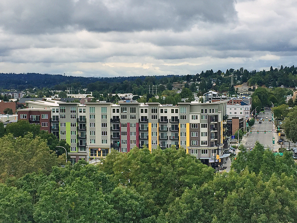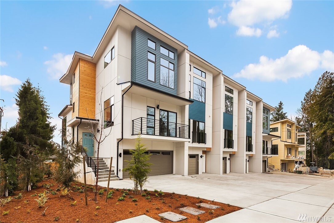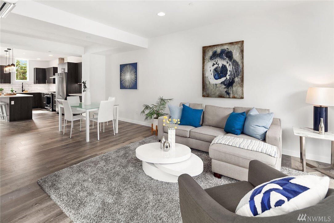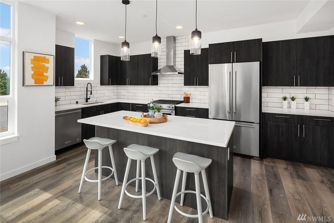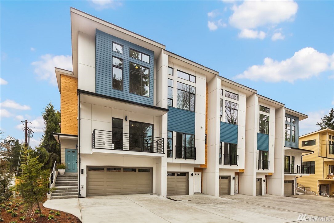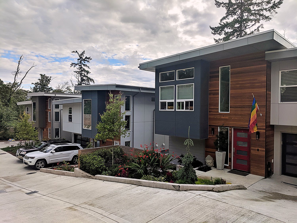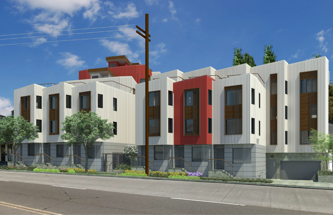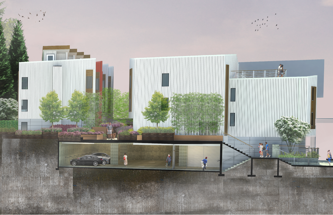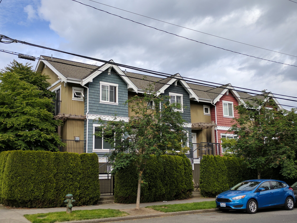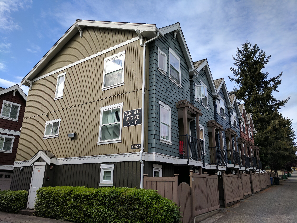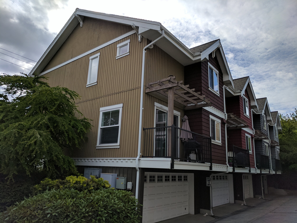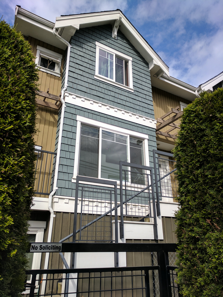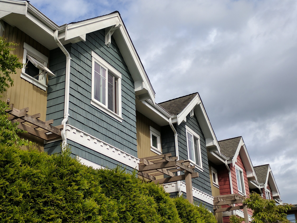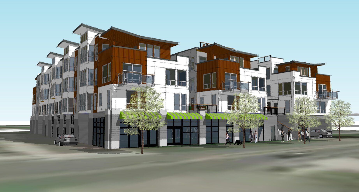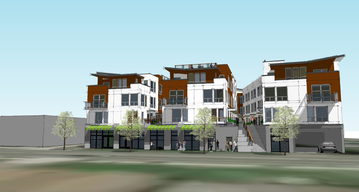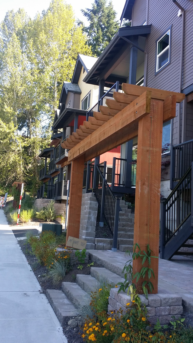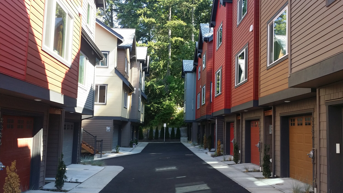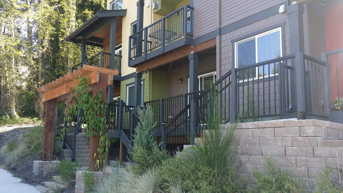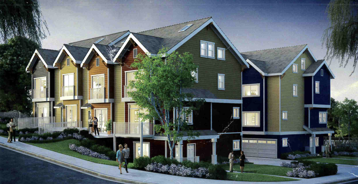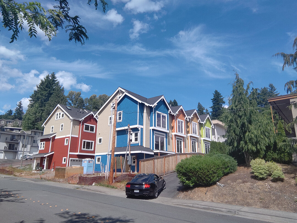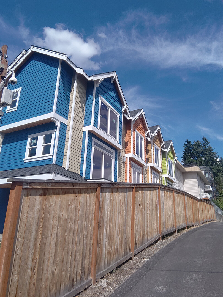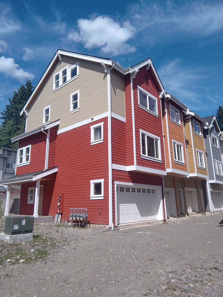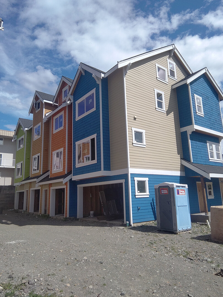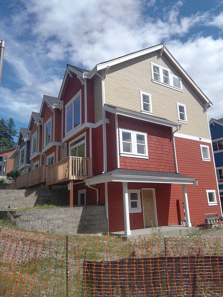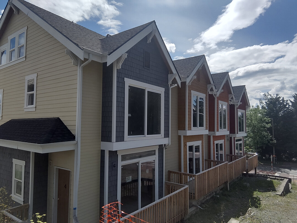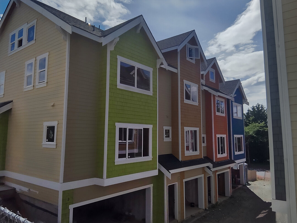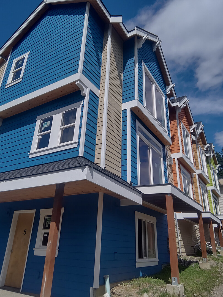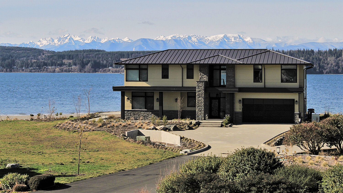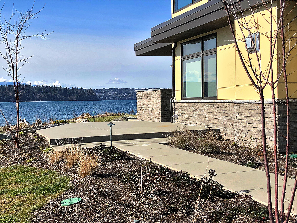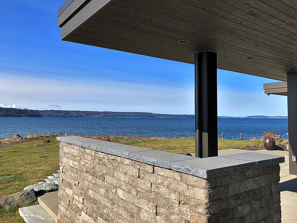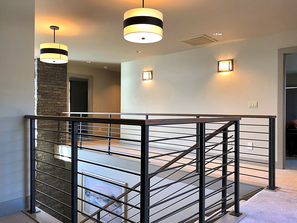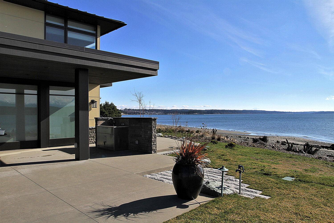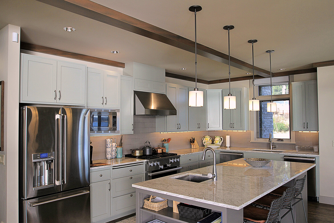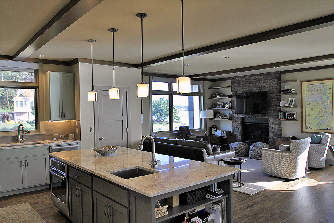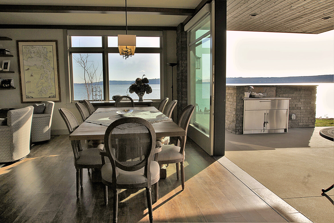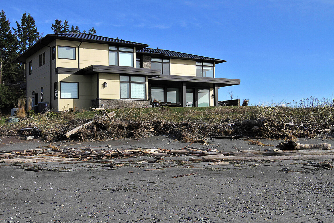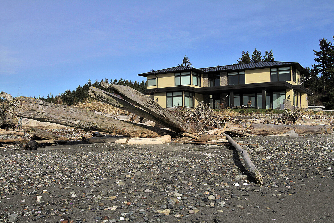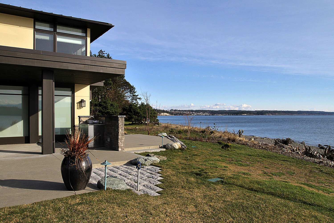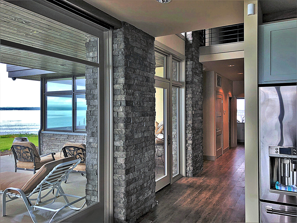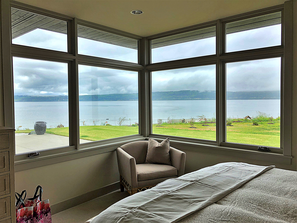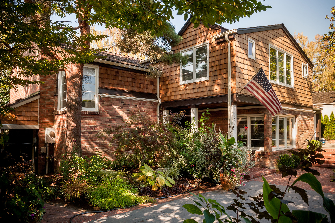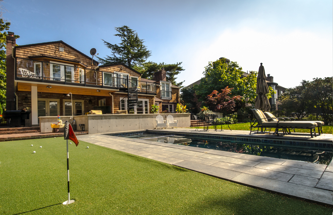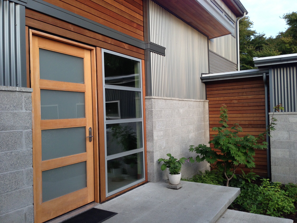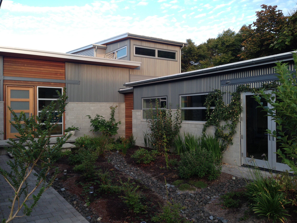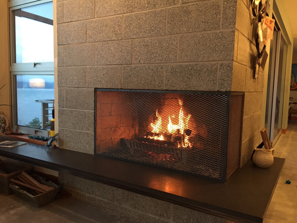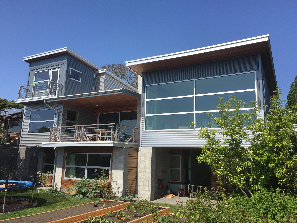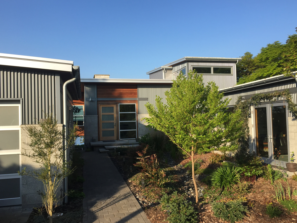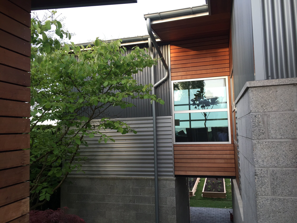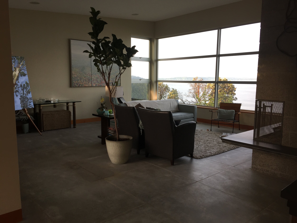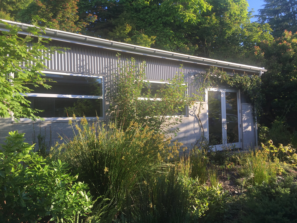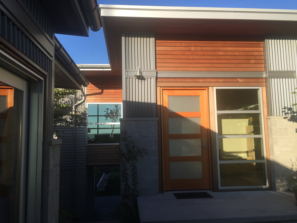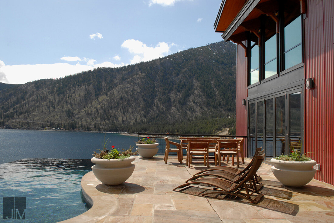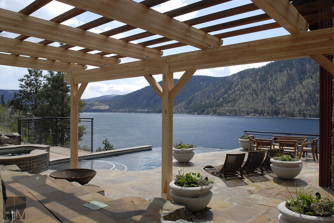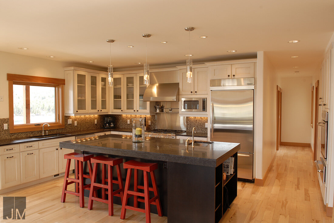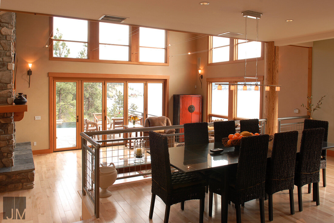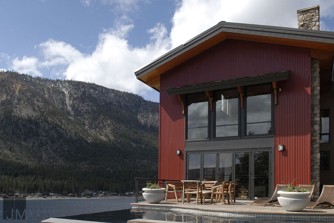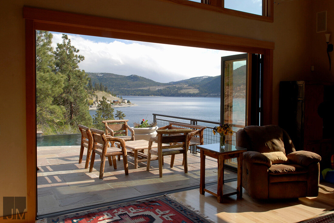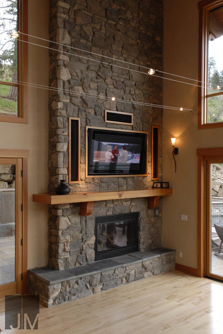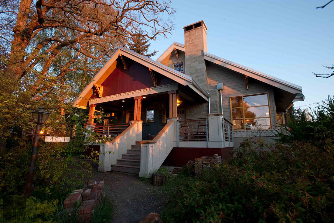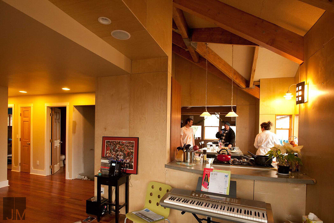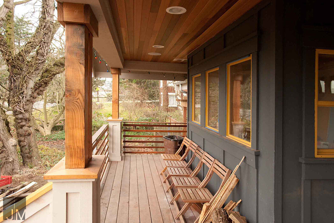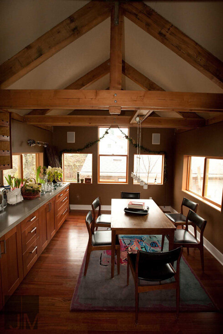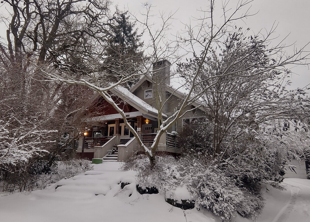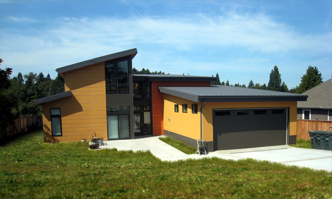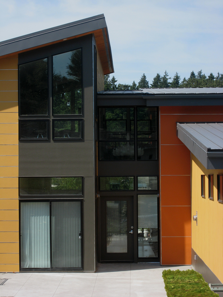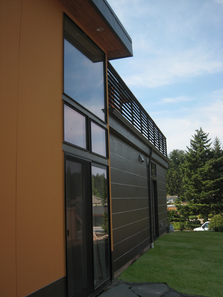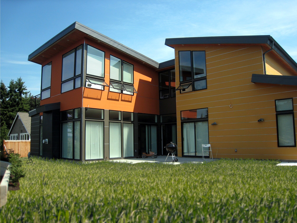Multi-Family TownHomes Single-Family
JMA creates truly mixed-use communities for positive
engagement with the environment and others.
Chapter at eugene (Excelsior Tower)
Eugene, OR
Designed by Jackson | Main Architecture, P.S. (JMA), Chapter at Eugene is a 12-story commercial high-rise building located in Eugene, OR. The Type 1B construction boasts a height of 138 ft. and is crafted within a relatively small footprint of 10,668 sq. ft. The tower encompasses 119 student housing units, ranging from studio to 5-bedroom apartments, along with amenity spaces such as a 12th-floor lounge, study lounges, coffee bar, fitness center, and enclosed dog run, it also features ground-level retail and a leasing office. Scheduled for completion in Summer 2024, Chapter at Eugene aims to welcome students before the Fall semester commences at surrounding institutions, including the University of Oregon.
ALEXAN CENTRAL PARK (zephyr on the park)
Redmond, WA
Alexan Central Park, previous recipient of the Night of the Stars award for Multi-Family Residential Urban Development of the Year, is a groundbreaking project in Redmond. This innovative development by Trammell Crow Residential and designed by Jackson | Main Architecture, P.S., comprises 193 residential units and features a unique 5-over-3 design. The building stands at 85 feet, making it the tallest wood frame structure in Redmond. With a focus on sustainability, the project received a three-star rating in the MBA Built Green program, incorporating low-energy equipment and environmentally friendly features throughout. The location of Alexan Central Park is unparalleled, providing residents with easy access to shopping, dining, transportation, and outdoor activities. The building offers a select number of units with restricted rents and income eligibility requirements, contributing to affordable housing in the area. Residents can enjoy a variety of amenities, including a gym, central courtyard, rooftop deck with stunning views of Lake Sammamish, and a dog washing station. The building’s façade boasts dynamic angles, a balance of mass and void, and a modern, vibrant palette.
Winner of the “Multi-Family Residential Urban Development of the Year”
Alexan Marymoor Park (Bell MARYMOOR Park)
Redmond, WA
Alexan Marymoor Park, formerly known as Bell Marymoor Park, is a remarkable 226-unit apartment complex located in Redmond’s Marymoor Village. Situated next to Marymoor Park and the East Lake Sammamish Trail, the complex comprises four 5-story buildings surrounding a parking garage with 340 stalls. This 289,647 square foot development offers a variety of amenities, including exercise and entertainment spaces, bike shops, secure storage, and pet grooming facilities. Designed by Jackson | Main Architecture, P.S., and developed by Trammell Crow Residential, the apartments provide breathtaking views of the lake and convenient access to nearby trails. The project previously received accolades as a Night of the Stars Finalist for Multi-Family Residential Suburban Development of the Year.
Redmond square apartments
Redmond, WA
Redmond Square apartments is a remarkable project that swiftly and economically took shape in the aftermath of the 2008 recession. The development underwent an efficient and successful PREP and SPE process, completing within a commendable six-month timeframe. Spanning an impressive 150,000 square feet, Redmond Square comprises 224 apartments and stands in close proximity to the vibrant downtown area. This charming community offers an urban living experience surrounded by picturesque tree-lined streets and beloved local parks. The bold and contemporary exterior architecture of Redmond Square exudes a modern allure, while the interiors provide a warm and inviting haven. Designed by Jackson | Main Architecture, P.S., the apartments range from one to four bedrooms, offering spacious living areas, ample walk-in closets, exquisite granite countertops, and captivating city views.
CUBIX NORTH PARK modular apartments
Seattle, WA
Cubix North Park is an award-winning and transit-oriented modular mixed-use development located in Seattle, Washington. With 101 micro-living units, 2 retail spaces, and 7 live/work units, Cubix North Park offers efficient and comfortable micro-apartments situated among multi-story buildings near Aurora Avenue North. Developed by NexGen Housing Partners and designed by Jackson | Main Architecture, P.S., this high-density development, notably, was the first modular project of its kind to receive approval from the Seattle Design Review Board. The project was previously recognized with the Night of the Stars Finalist award for Multi-Family Residential Urban Development of the Year, as well as an Honorable Mention for Best Permanent Modular Housing Over 10,000 SF from the Modular Building Institute. The innovative design approach included organizing the structure with 93 micro-studios contained within 36 boxes, reducing construction time and transportation costs. With its convenient location near popular destinations and outdoor recreational areas, Cubix North Park offers an exceptional urban living experience in Seattle.
CUBIX at OTHELLO modular apartments
Seattle, WA
Cubix at Othello Modular Apartments, developed by NexGen Housing Partners and designed by Jackson | Main Architecture, P.S. (JMA), is an architectural excellence located near the Othello light rail station in Seattle, WA. This six-story modular structure features 85 units in studio and one to two-bedroom models. It is the first building to utilize JMA’s reconfigurable kit of parts, enabling rapid iteration and future site development. The design incorporates a single I form with a double-loaded corridor spine, offering views of the community park across the street. The building’s façade massing is strategically rotated to maximize the angular site and complement the curved right of way and adjacent property proximity, creating a hemicycle mass. Cubix at Othello showcases technical innovation and sustainability through shared unit wet box construction, integrated accessible unit design, and simplified MEP routing. Notably, the structural design employs a drag-strut concept, eliminating the need for hold downs and simplifying the building set. Despite construction challenges due to the COVID-19 pandemic, Cubix at Othello maintains a focus on cost-effectiveness with affordable rental rates for workforce tenants. The modular build cost was economical and achieved good metrics. This project was recognized as a Night of the Stars Winner for Multi-Family Residential Urban Development of The Year: Less Than 100 Units.
ascend apartments
Portland, OR
Ascend Apartments, developed by Vibrant Cities and designed by Jackson | Main Architecture, P.S., is an exceptional residential project situated in the thriving Boise neighborhood of Portland, Oregon. With its modern and sustainable design, Ascend offers 92 residential units, including microstudios, studios, one-bedroom apartments, and lofts. The development emphasizes a minimalist aesthetic while providing upscale finishes and intuitive interiors. Residents enjoy a range of amenities, including a courtyard, mid-level decks, a gym, bicycle storage/parking, and two electric vehicle charging stations. Ascend Apartments has been recognized as a finalist for DJC Oregon’s Top Projects awards in the Multi-Family category.
Photo Credit: Vibrant Cities
Cornus House
Tacoma, WA
Cornus House, a 199-unit affordable workforce housing development, was designed by Jackson | Main Architecture, P.S., to improve a challenging property with affordable apartments and retail. The 8-story building will include high quality and durable materials to transform a historically industrial neighborhood into a modern residential community. Residents will be walking distance from the Tacoma Dome, the Sounder train station, the South 25th Street Link station, the UW-Tacoma Campus, McKinley Park, and an abundance of restaurants and breweries.
Here seattle (U-DISTRICT SAFEWAY)
Seattle, WA
HERE Seattle is a transformative mixed-use project designed to revitalize the University District community. Its strategic location offers exceptional walkability to key destinations, including the University of Washington campus, University Way (The Ave), the farmers market, and the Sound Transit Link light rail station, providing convenience and accessibility for both residents and shoppers. The project's design concept focuses on creating vibrant open spaces that foster community engagement and integration. The 6,627 square feet of covered and uncovered community park serves as a year-round gathering space, complemented by an adjacent park from The M tower, totaling approximately 10,000 square feet of social and event space. Incorporating retail spaces on the ground floor, including a modern Safeway grocery store, the project enhances the streetscape, meeting the needs of the evolving neighborhood and surrounding areas. Impressive student housing units cater to diverse living preferences, ranging from cozy one bedrooms to spacious five-bedroom apartments. Safety is a top priority, achieved through thoughtful design elements and well-lit spaces, ensuring a secure environment for both residents and community shoppers.
NIWA apartments
Seattle, WA
The NIWA apartment building, designed by Jackson | Main Architecture, P.S. (JMA), is an 8-story mixed-use mid-rise structure that embraces the concept of a garden. Located on 1st Ave, it is strategically positioned near the other Vibrant Cities Roystone site, also designed by JMA. With 127 residential units, 29 parking spaces, and a unique design featuring 5 levels of Type IIIA construction over 3 levels of Type IA construction, NIWA offers a blend of functionality and aesthetic appeal. The project includes a single-story basement and spans approximately 97,211 square feet. Currently under construction, NIWA aims to revitalize the block by introducing gardens, enhancing pedestrian access, and fostering vibrant retail activity. It will serve as a connection between the Seattle Center, Climate Pledge Arena, and other popular attractions along Queen Anne Avenue.
Roystone apartments
Seattle, WA
Located in Seattle’s vibrant uptown neighborhood of Lower Queen Anne, Roystone Apartments is an impressive 8-story mixed-use mid-rise structure. With its prime location and excellent public transportation access, the 74,096 square foot development prioritizes pedestrian and retail activity. Offering 93 residential units, the building also features attractive amenities and inviting roof decks that contribute to the community’s liveliness. Developed by Vibrant Cities and designed by Jackson | Main Architecture, P.S., Roystone Apartments adds to the neighborhood’s dynamic atmosphere. Notably, the project successfully overcame the challenges of redeveloping a contaminated site, formerly a Texaco station, and transformed it into a thriving residential and commercial space. The completion of Roystone Apartments is an exciting milestone for the neighborhood, bringing new opportunities for affordable and market-rate living options.
Alderwood Village
Lynnwood, WA
This urban renewal project intended to transform housing within the City of Lynnwood, by replacing an aging 3-story office building and parking garage with a 532,640 SF mixed-use high-rise with 349 apartments and a retail space. The biggest project ever proposed in Lynnwood, the building provides residential living in close proximity to existing retail, transit, and outdoor amenities.
ZEAL LOFTS
Portland, OR
Zeal Lofts is an exciting project located in Portland, Oregon. Designed by Jackson | Main Architecture, P.S., as a 6-story congregate housing site, it offers 210 apartments, 4,500 square feet of commercial space, and 35 shared residential kitchens. With a focus on creating an affordable and sustainable community, Zeal Lofts provides resort-style amenities including two courtyards, a roof deck, lounge, gym, and even a dog washing station. The project aims to meet the city’s requirements for group living use and includes LEED consulting services. The thoughtful design incorporates five stories of type 3A construction over one story of type 1A construction, maximizing density while complying with Floor Area Ratio (FAR) constraints. Additionally, the project is exploring options such as open stairs and smaller units to optimize space utilization. Although parking requirements pose a challenge, efforts are being made to accommodate the needs of neighboring entities, such as a nearby church.
City center redmond
Redmond, WA
City Center Redmond, an urban renewal mixed-use development designed by Jackson | Main Architecture, P.S., includes a high-rise residential and office tower, on top of an urban park plaza with pedestrian linkages to neighboring sites. The podium includes a public plaza with graceful connections to the skate park and transit center.
900 RAINIER AVENUE APARTMENTS
Seattle, WA
900 Rainier Avenue Apartments is an exciting multi-family development project located near Seattle’s Judkins Park. The project, led by multi-family housing developers Housing Diversity Corp. and Nitze-Stagen in collaboration with Jackson | Main Architecture, P.S., aims to create an 8-story apartment building that promotes affordability and sustainability. This 260,000 square foot building will feature 395 units, 3 ground floor retail spaces, a rooftop deck, and 2-level urban courtyard spaces. It will also include a double-stacked automated parking garage. The project’s unique aspect is that it will provide affordable units within the building, deviating from the traditional approach of paying into the city’s affordable housing fund. Its strategic location near downtown, public parks, multiple light rail stations, and an extensive bike path network adds to its appeal.
Second & Main
Renton, WA
Second & Main is a remarkable 5-over-1 mixed-use building situated on a prominent corner in the emerging downtown area of Renton, Washington. Designed by Jackson | Main Architecture, P.S., this project offers a harmonious blend of lofts and 1 to 3-bedroom floor plans, catering to a range of lifestyles. With 112 parking stalls and 5,000 SF of retail and restaurant space, the building provides convenient and vibrant commercial offerings. Nestled in the picturesque surroundings of Downtown Renton, this community boasts a desirable location that is both walkable and rich in natural beauty. Second & Main Lofts embodies elegant design and offers a delightful urban living experience in the heart of Renton.
featured TownHome Projects
Sawyer TownHomes
Redmond, WA
Jackson | Main Architecture, P.S., introduces Sawyer Townhomes, a distinctive development nestled in Redmond, Washington. This exclusive ensemble features 10 sophisticated units, thoughtfully arranged within three sleek, modern structures.
Image Credit: NWMLS
Croft TownHomes
Seattle, WA
Located in West Seattle, known for its views of the Olympic Mountains to the west and the Cascade Range to the east, the Croft Townhomes are broken up into 5 units organized in 2 separate buildings. The project was completed in 2019.
Greenwood TownHomes
Seattle, WA
The Greenwood Townhomes, a proposed 5-story complex in North Seattle’s Uptown Urban Village, will offer 20 townhome units and garage podium parking. This project went through design review with the city of Seattle. Jackson | Main Architectures, P.S., designed the 34,074 SF building where residents will enjoy natural light, enhanced privacy window screening, communal garden spaces and private roof decks with green roofs. Developed by American Dream Home Group, the townhomes are intended to modernize the existing space and create a fitting aesthetic for the growing and ever-charming Greenwood neighborhood.
Greenlake TownHomes
Seattle, WA
Jackson | Main Architecture, P.S., proudly presents Greenlake Townhomes, an inviting residential oasis in Seattle’s vibrant Green Lake community. This exclusive enclave, just 6 miles north of Downtown Seattle, comprises 16 townhomes nestled within a private setting. Residents of Greenlake Townhomes enjoy proximity to the picturesque Green Lake Park, complete with a serene lake, trails, tennis courts, baseball fields, basketball courts, and picnic areas.
Newcastle TownHomes
Newcastle, WA
Jackson | Main Architecture, P.S., is set to unveil Newcastle Townhomes, a striking 6-story, 44,000 SF mixed-use development in Newcastle, Washington. This architecturally sophisticated project features 74 residential units elegantly perched above 2,552 SF of prime retail space. The development is uniquely designed with a central parking garage accommodating 104 vehicles and boasts scenic rooftop patios across multiple floors. Conveniently located just minutes from Hazelwood Park, Lake Boren, and the lush Coal Creek Natural Area, as well as the expansive Cougar Mountain Regional Wildland Park, Newcastle Townhomes offers an ideal blend of urban living and natural allure.
Redmond Retreat townhomes
Redmond, WA
Jackson | Main Architecture, P.S., introduces Redmond Retreat Townhomes, a modern and elegant residential community in Redmond, Washington. This thoughtfully designed project consists of 18 units, gracefully distributed across four distinct buildings.
Retreat East townhomes
Redmond, WA
Jackson | Main Architecture P.S., proudly introduces The Retreat East, a charming townhome community in Redmond, Washington. This exclusive development consists of eight units, each featuring 2-3 bedrooms and gourmet kitchens spread over three floors. Thoughtfully designed, The Retreat East is comprised of two separate buildings, with each townhome including a spacious 2-car garage.
Featured Single-Family Projects
Scoccolo Residence
Completed in 2019
Griffith Residence
Cato Residence
Completed in 2016
Manson Residence
Completed in 2014
Murphy Residence
Completed in 2014
Vong Residence
Completed in 2011

