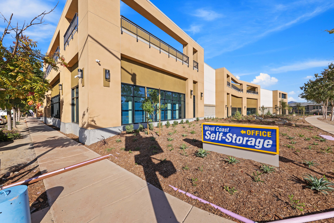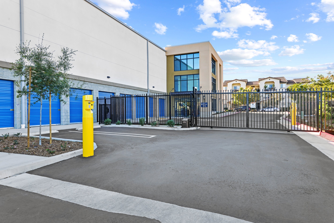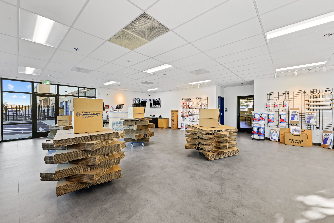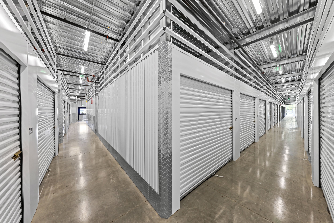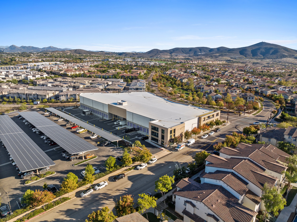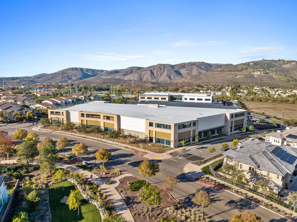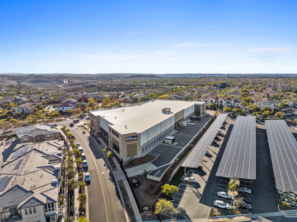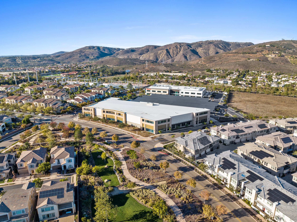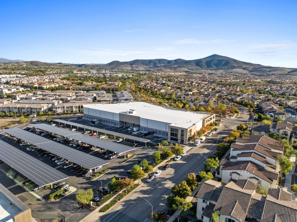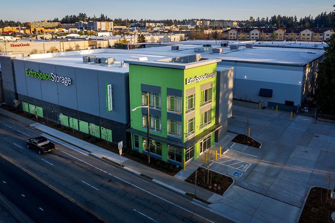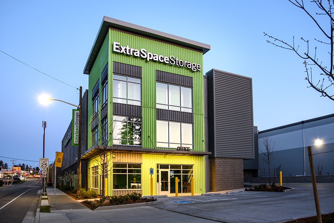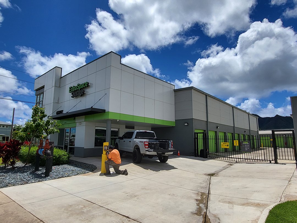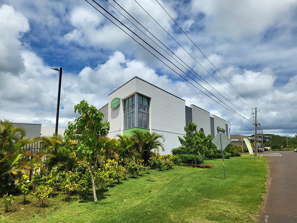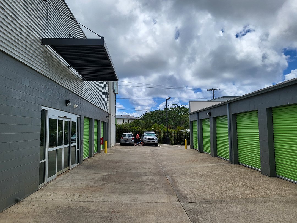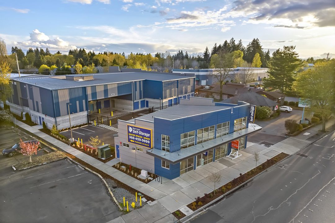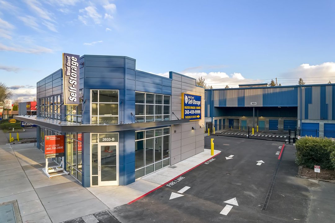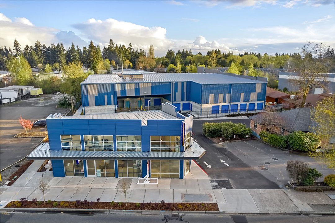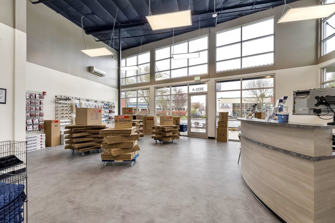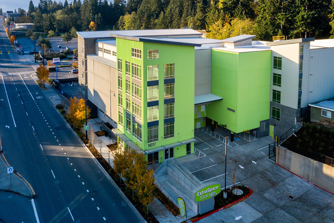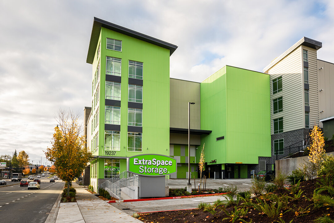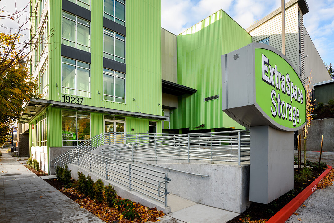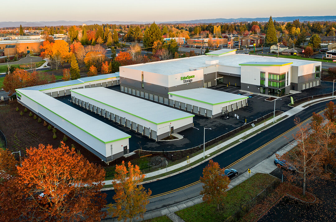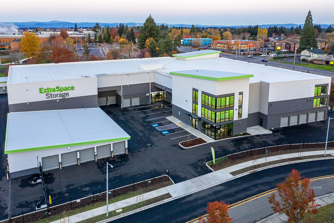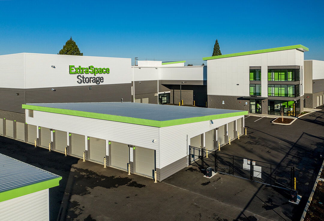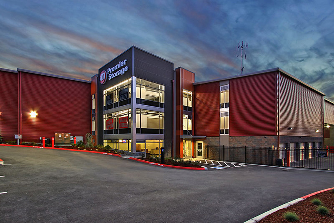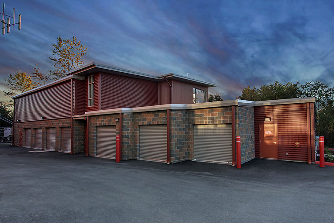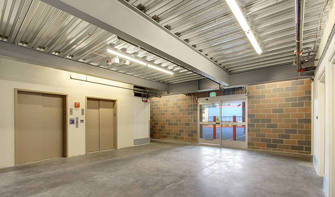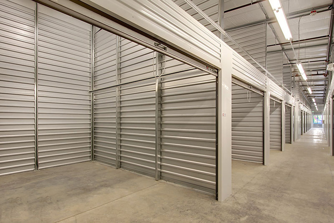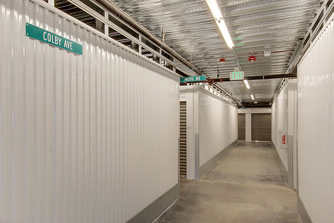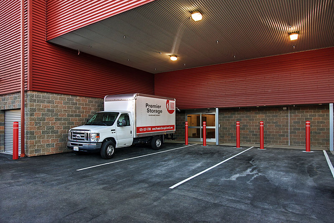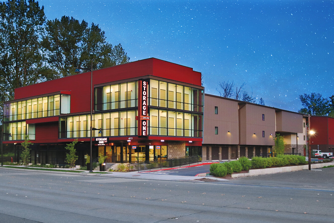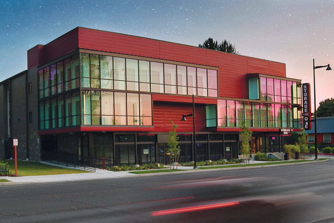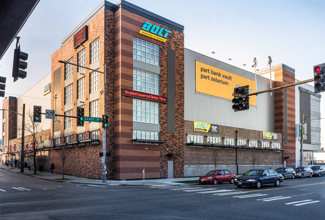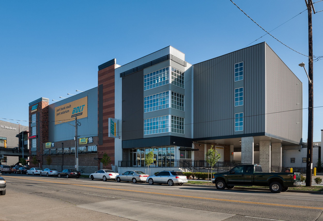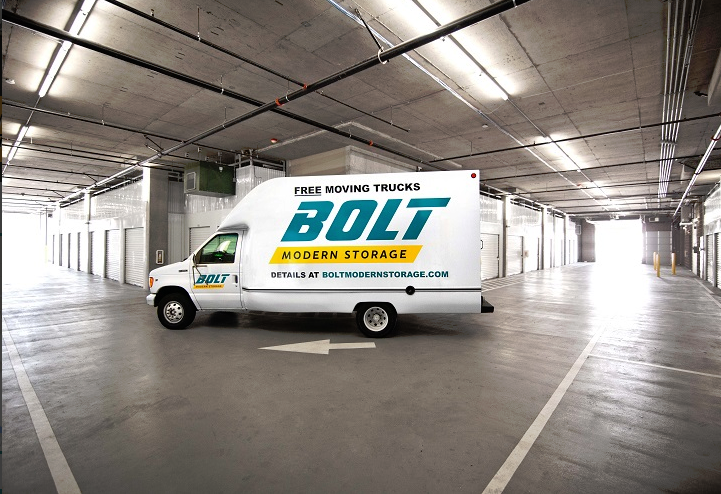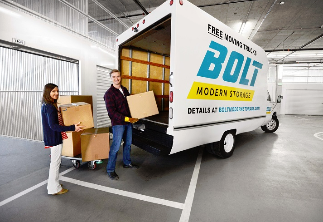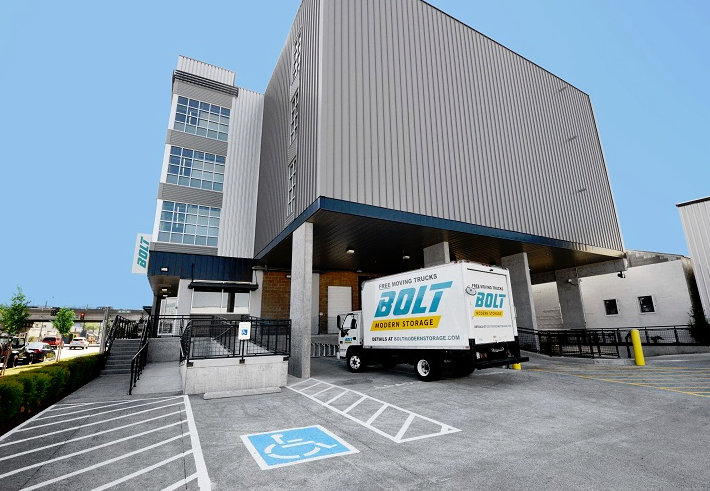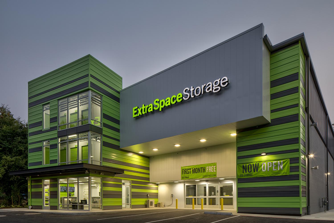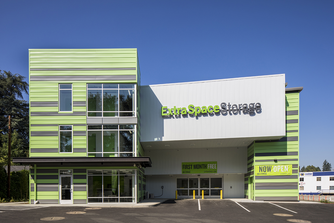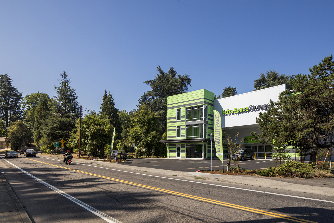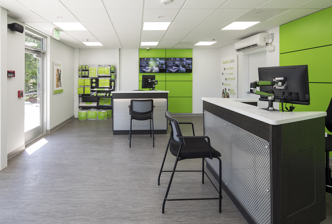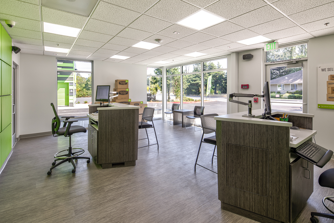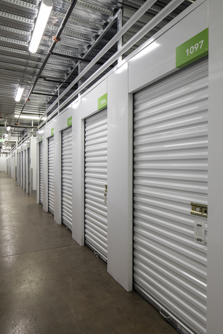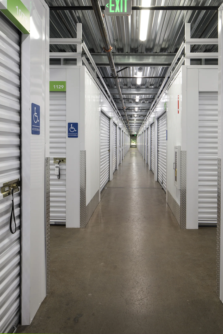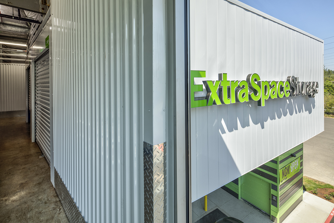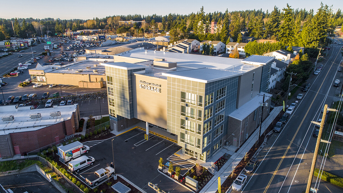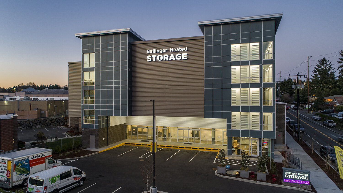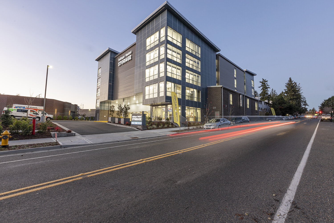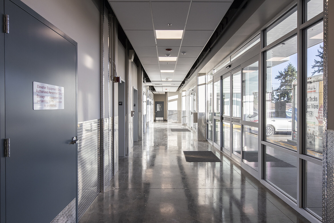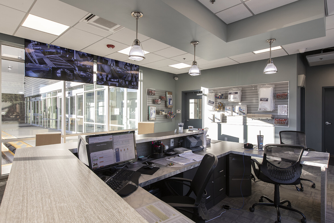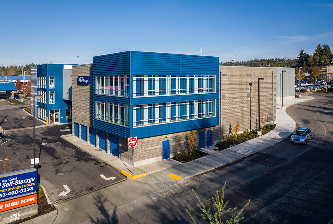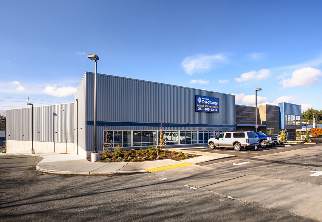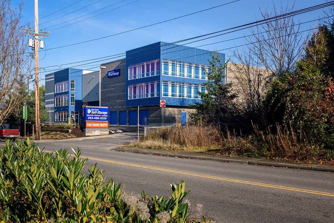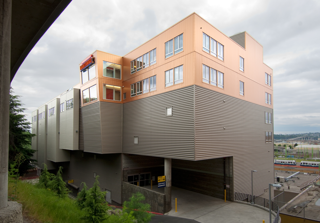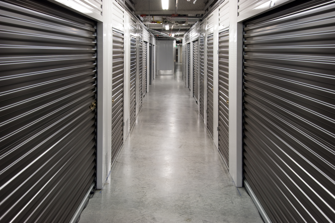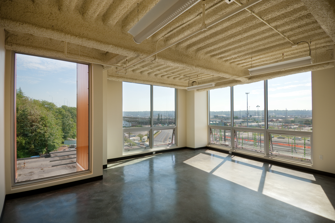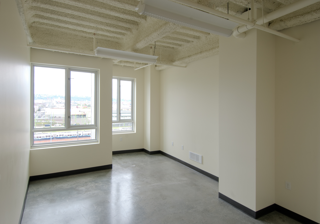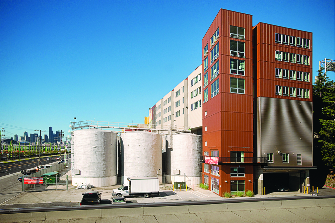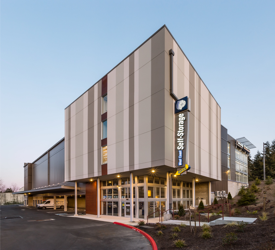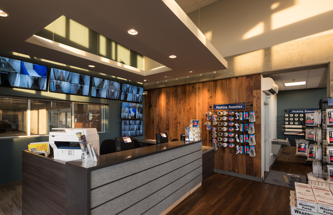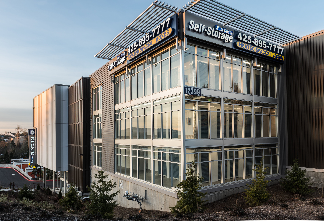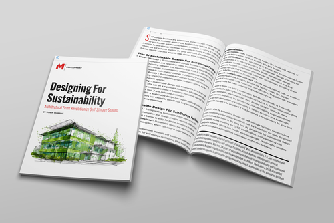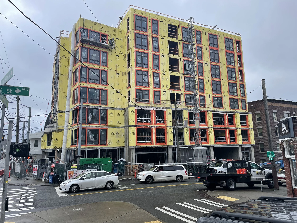Expertly Designed Storage Solutions for any environMENT
Spotlight Project…
West Coast Self-Storage Del Sur (Formerly Black Mountain Ranch) | San Diego, CA
Fully enclosed, three-story self-storage facility spanning approximately 138,000 gross square feet with approximately 1120 units. This project includes an integrated leasing office and ample associated parking, methodically designed landscaping, and comprehensive site improvements. Situated on a previously sheet-graded, vacant 1.85-acre parcel.
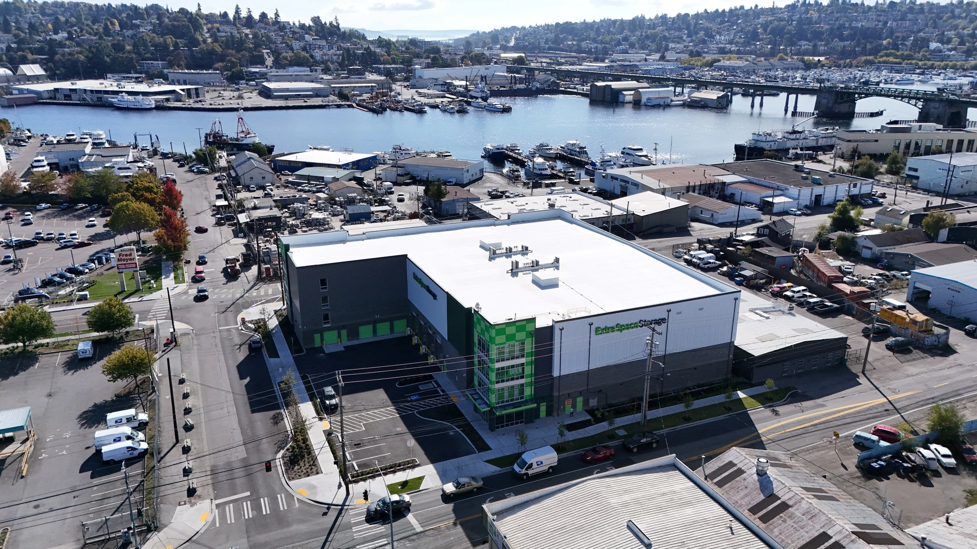
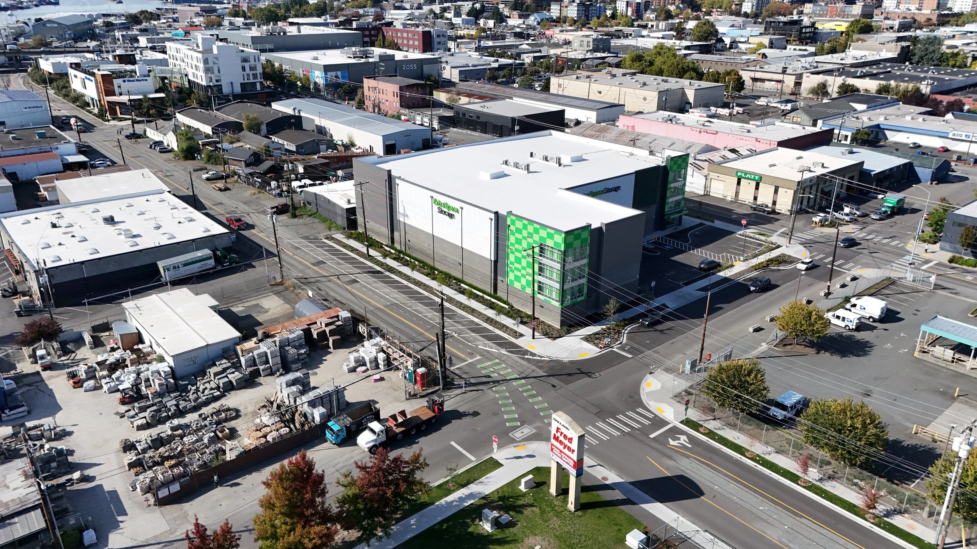
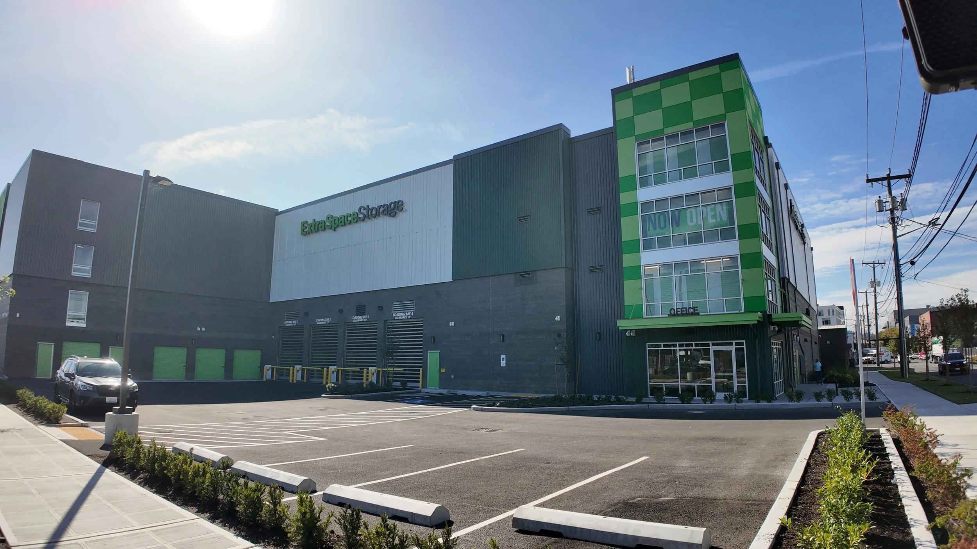
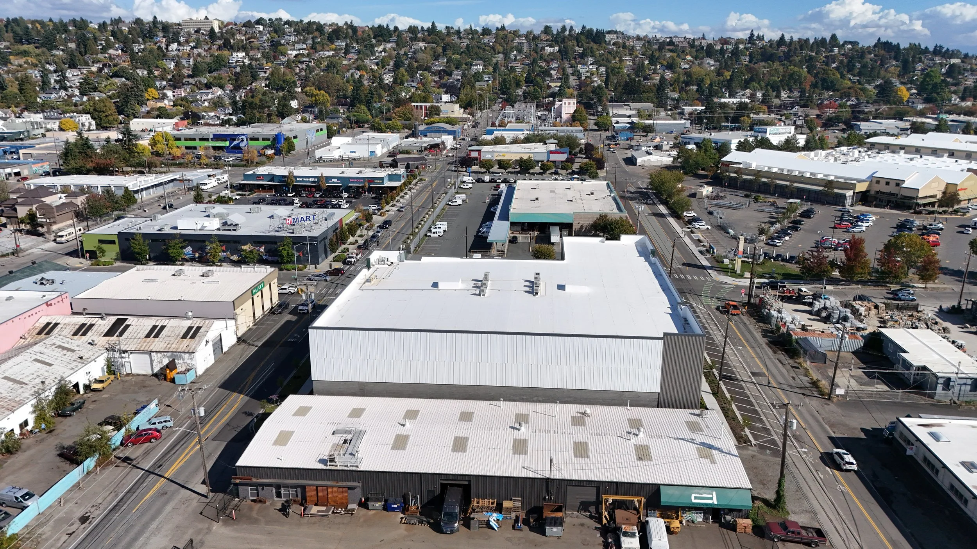
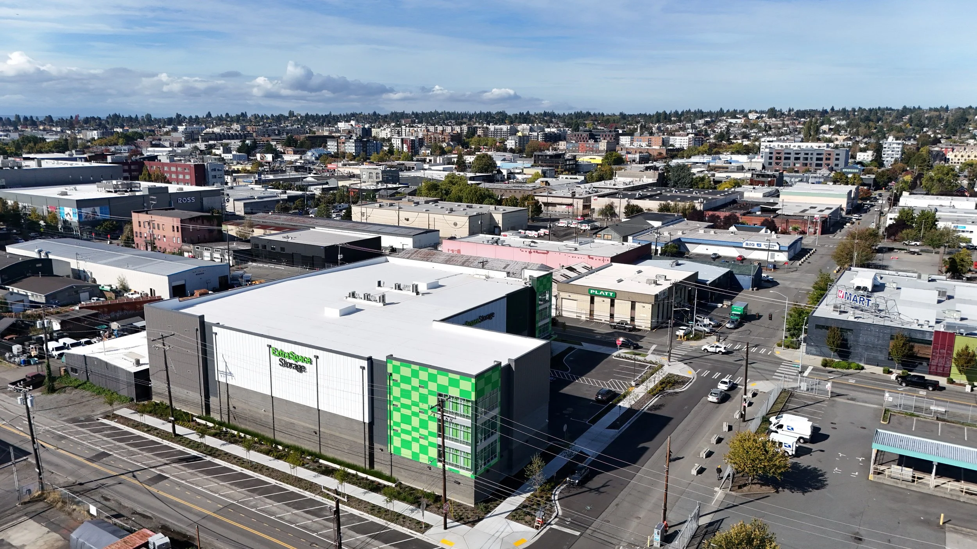
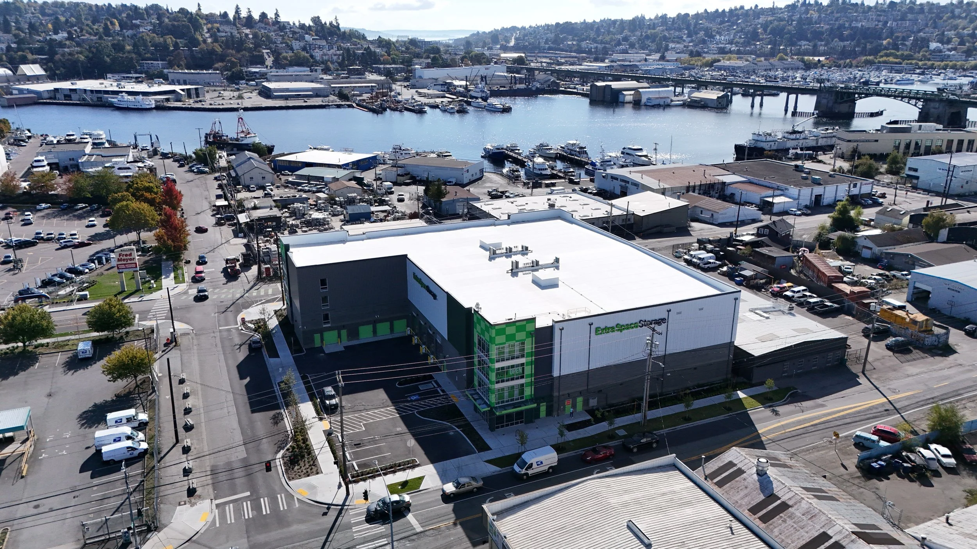

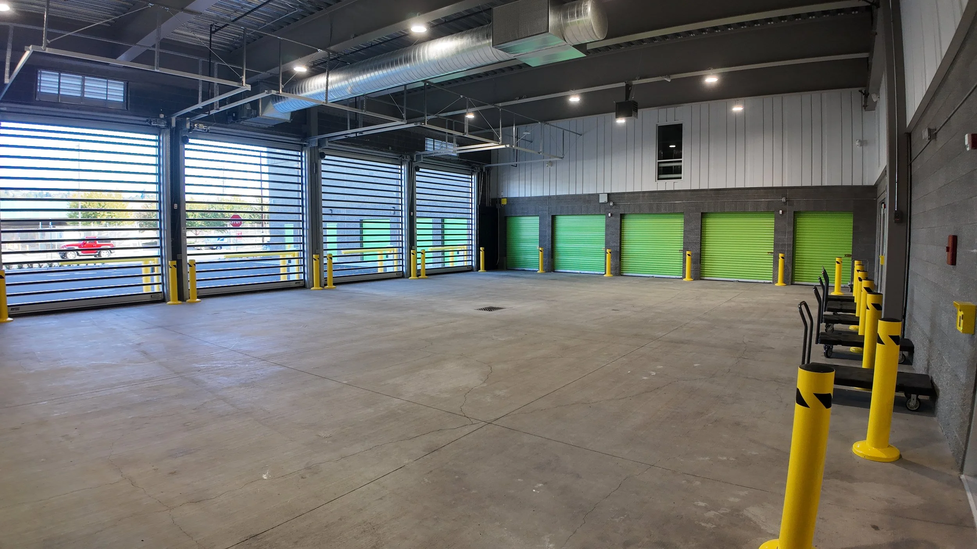

PREMIER SELF STORAGE | BALLARD, SEATTLE WA
Jackson | Main Architecture, P.S., (JMA) provided full architectural, interior architecture and consultant coordination services for a 4-story self-storage facility with integrated retail and office space in Seattle’s Ballard neighborhood. Totaling approximately 100,000 SF on a 40,000 SF site, the project was strategically designed to secure vesting under previous zoning regulations prior to changes that restricted mini warehouse use in the IG1/U65 zone. The facility was carefully planned to optimize site potential, incorporating S-1 occupancy storage levels, efficient circulation, and durable exterior materials.



















harbor avenue self storage | Seattle, WA
Jackson | Main Architecture, P.S., (JMA) designed Harbor Avenue Self Storage, a state-of-the-art vertical facility located along Seattle's waterfront. The project sets a new benchmark for modern storage design, transforming a remediated 1.24-acre industrial site into a secure, highly functional asset for the West Seattle community. The facility delivers 130,000 square feet of climate-controlled storage across three stories and a basement, maximizing the site's vertical potential. Inside, 1,117 rentable units in a range of sizes meet the needs of both residential and commercial tenants.
Extra Space Storage | Seattle, WA
Jackson | Main Architecture, P.S., (JMA) led the expansion of a 94,400-square-foot self-storage facility in Seattle, WA, by adding a three-story, type II-B construction that was seamlessly integrated with the existing structure. The project also included relocating the leasing office to the street frontage to enhance customer accessibility.
Extra Space Storage | Kauai, HI
Jackson | Main Architecture, P.S., (JMA) designed a two-story Extra Space Storage facility on Kauai, Hawaii, encompassing 18,000 SF, including a leasing office, restrooms, and an elevator. This building, one of two designed by JMA for the client on the island, features an innovative mix of stucco metal siding and expansive glass areas.
west coast self-storage | Lacey, WA
Jackson | Main Architecture, P.S., (JMA) successfully delivered architectural services for the expansion of the West Coast Self-Storage facility in Lacey, WA. This project includes a prominent 70,300 GSF, three-story, Type 2 self-storage building, complemented by an additional three new buildings, cumulatively adding approximately 57,046 GSF of self-storage space, excluding office or retail areas. A distinctive feature of this development is a separate 1,800 GSF street-front retail office building, thoughtfully designed to adhere to the city’s design guidelines. The site also integrates new pedestrian and landscape paths along the eastern property line, fulfilling city requirements for Right-of-Way improvements and easements, and supporting community connectivity and long-term site accessibility.







PREMIER SELF STORAGE | bonney lake, WA
Jackson | Main Architecture, P.S., (JMA) designed a three-story, ~100,000-square-foot self-storage facility located in Bonney Lake, Washington. Developed for PSI LLC, the project was conceived as part of a broader initiative to bring modern, secure storage solutions to the growing South Puget Sound region. Situated on a 65,162-square-foot site, the building was designed with a Type IIB, S-1 occupancy classification and features a striking façade of geometric metal panels in green and silver tones, reflecting brand identity while standing out as a recognizable landmark along the corridor. The project integrates efficient circulation, climate-controlled units, and high-visibility corner glazing, creating a functional yet visually dynamic structure.
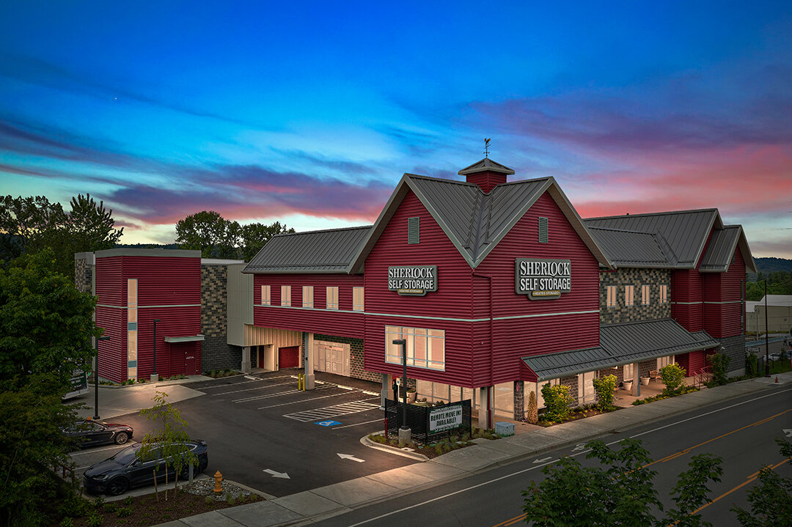
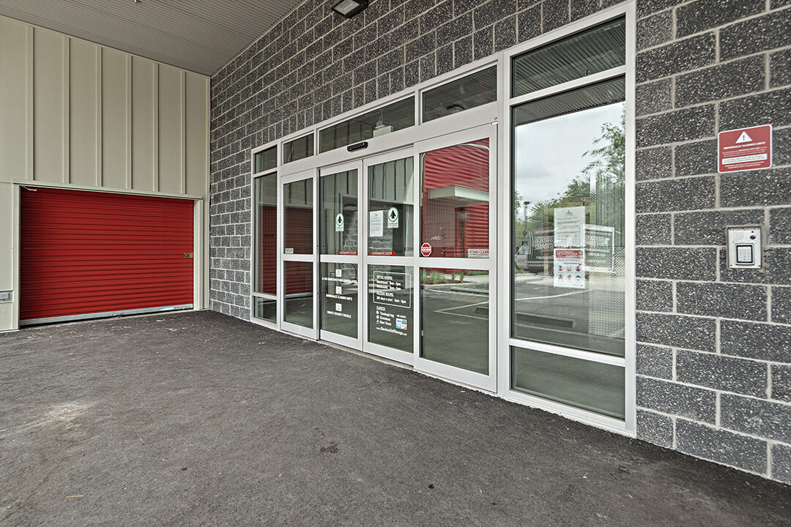
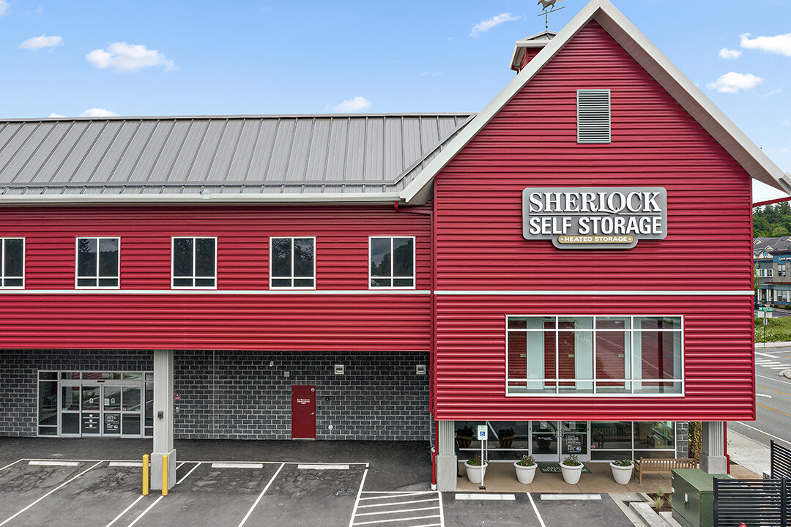
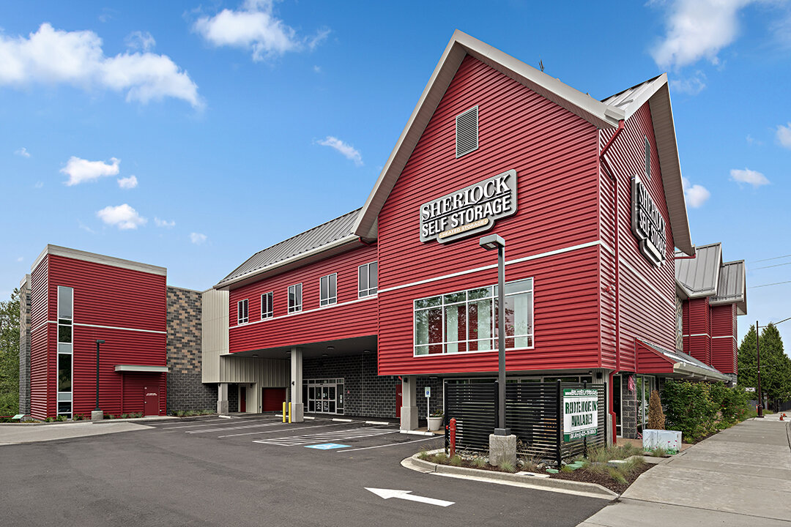
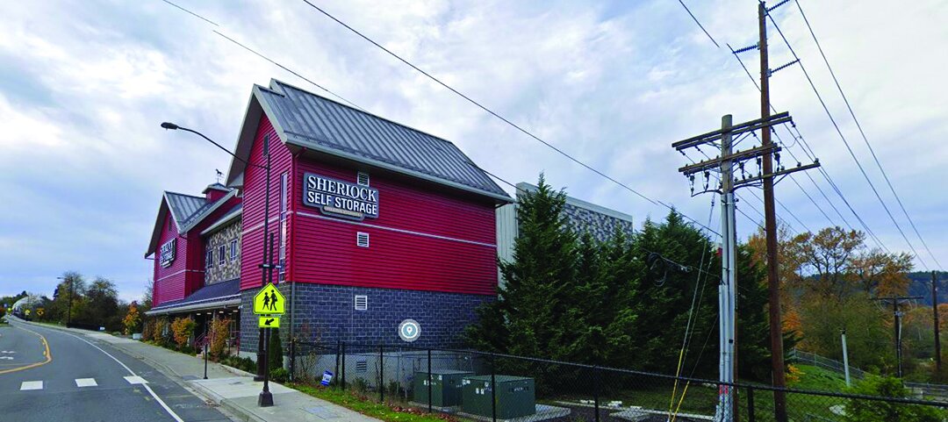
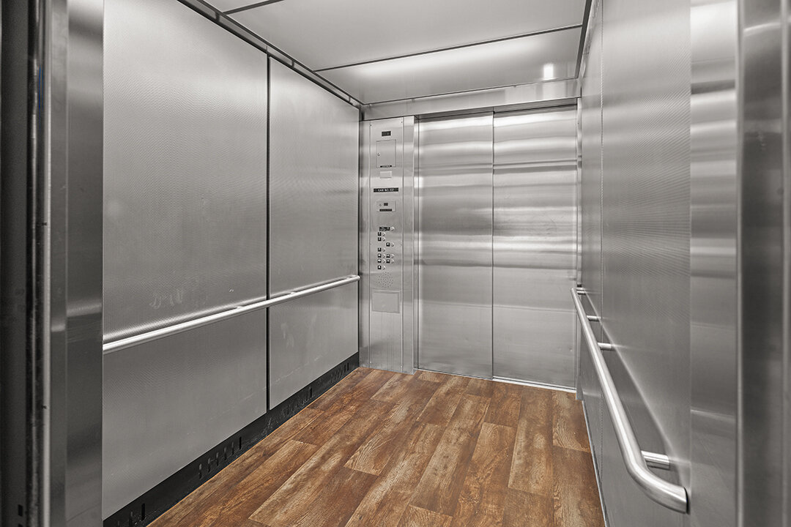
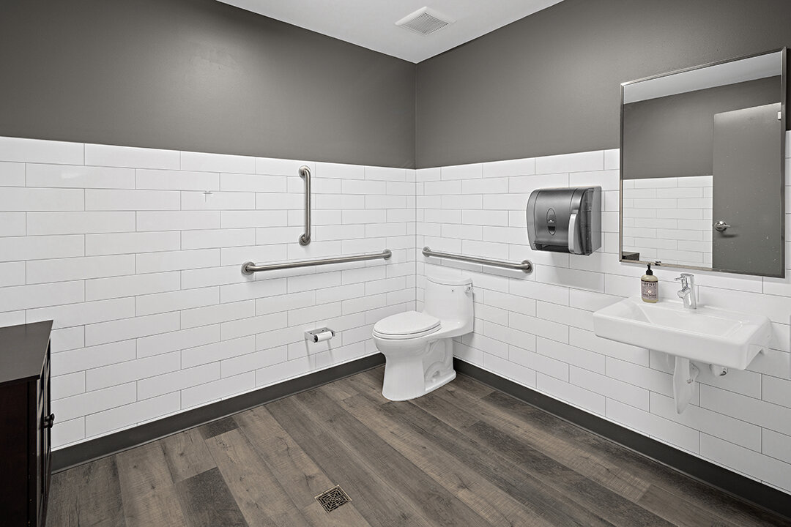
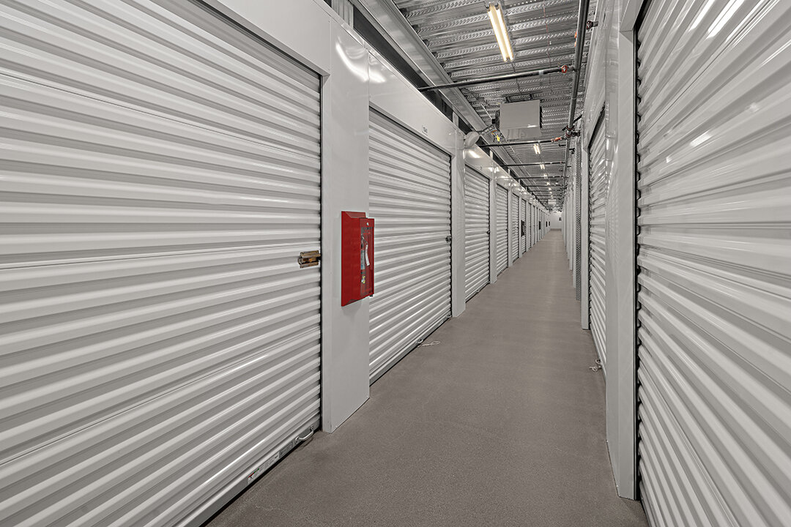
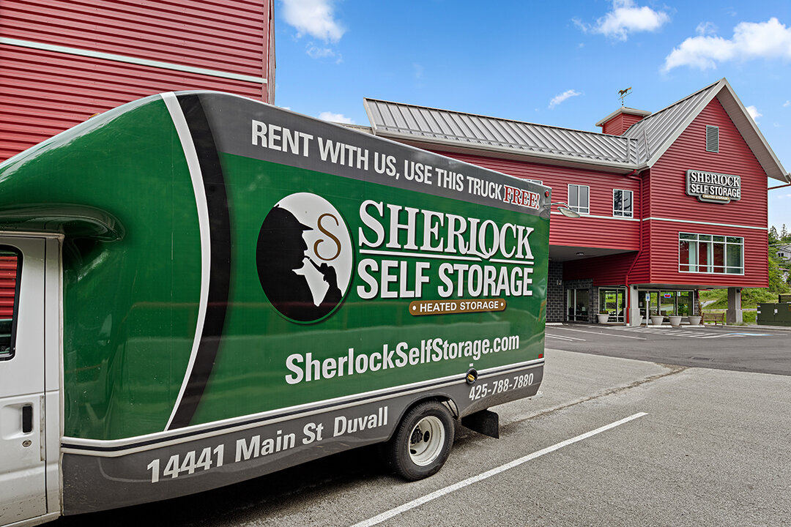
SHERLOCK Self STORAGE | Duvall, WA
Jackson | Main Architecture, P.S., (JMA) delivered architectural services for Sherlock Self Storage, located in a rural part of King County, Duvall, WA. This 89,407 SF facility spans four levels with 592 units, designed to reflect the aesthetic of a nearby historic barn, ensuring harmony with the local architectural heritage. The project, nestled within a Light Industrial (LI) zoned area, cleverly incorporates a basement and mezzanine across a three-story structure, optimizing functionality and space. Developed in line with city preferences and zoning requirements, including essential parking, and landscaping, the design successfully navigates the State Environmental Policy Act (SEPA) regulations.
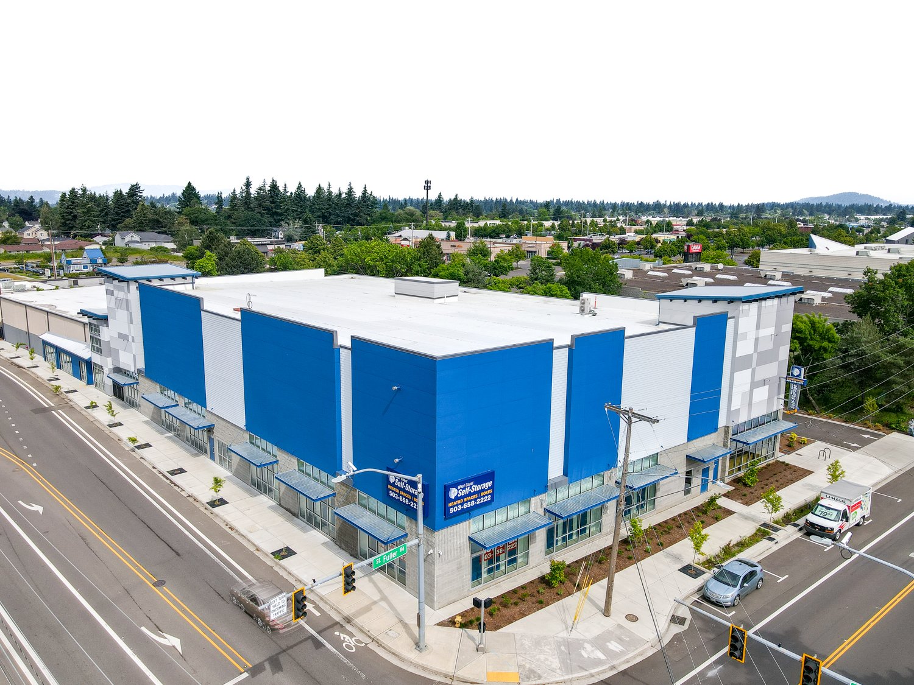
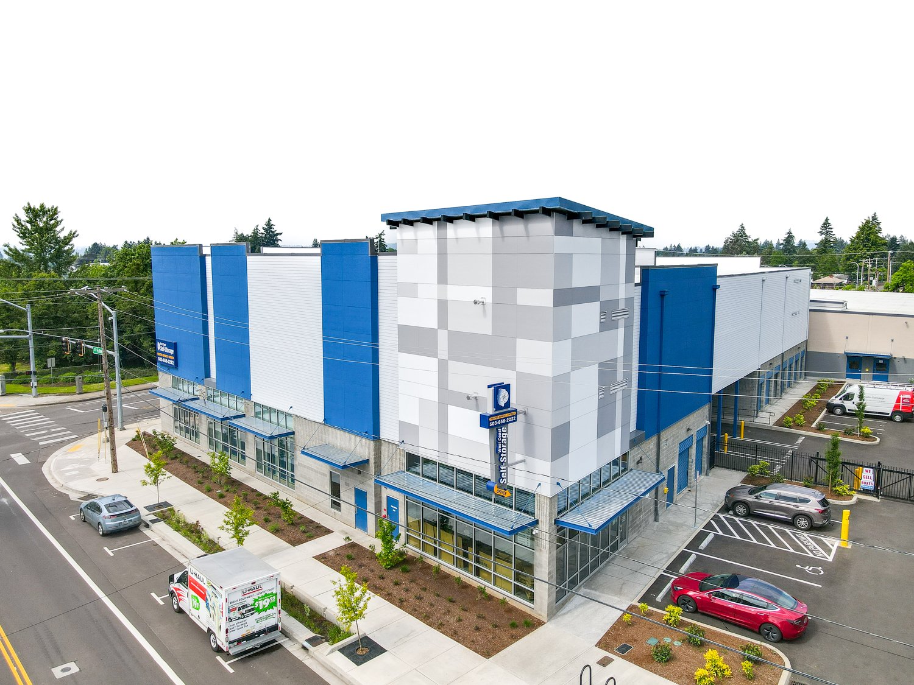
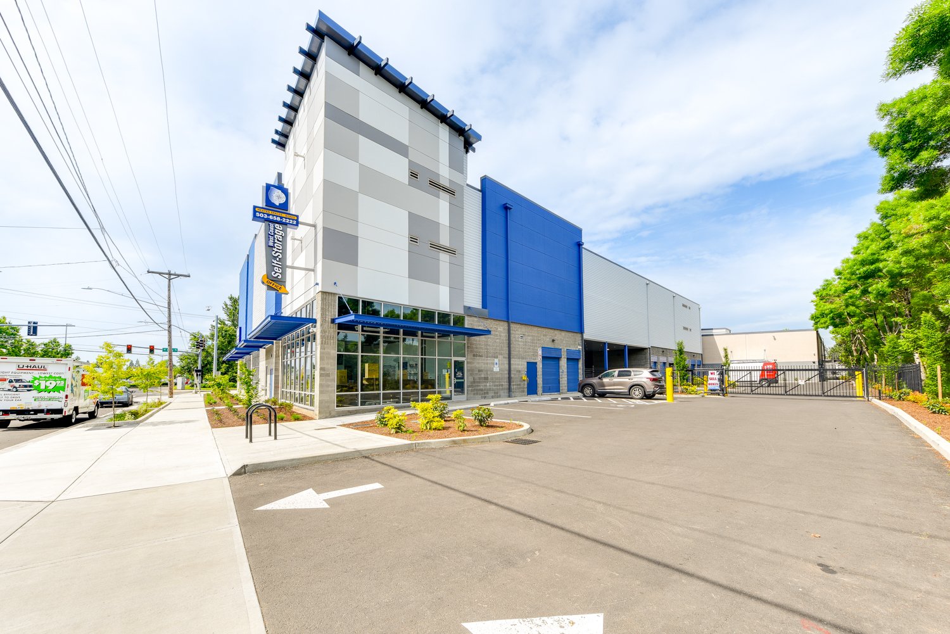
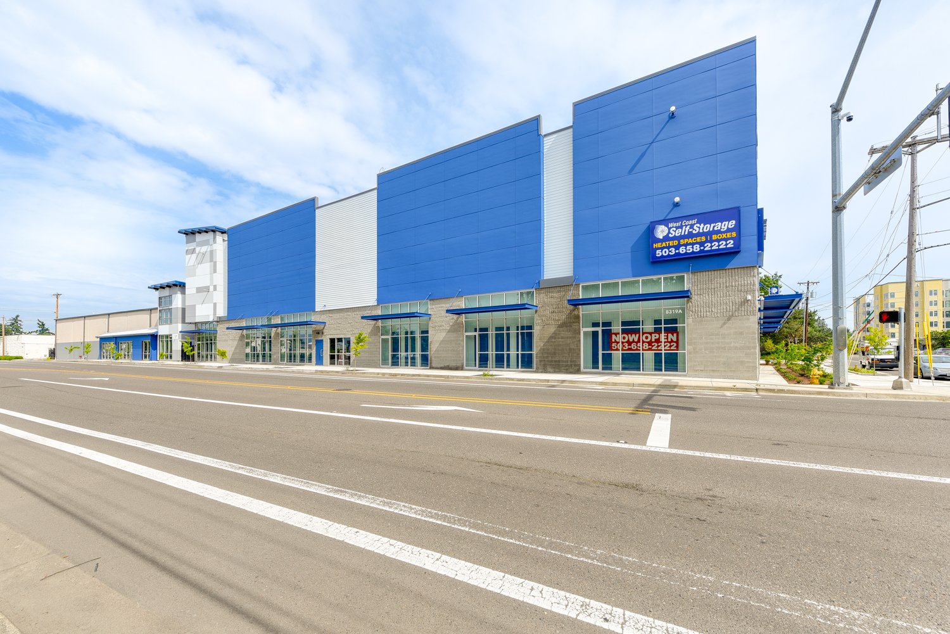
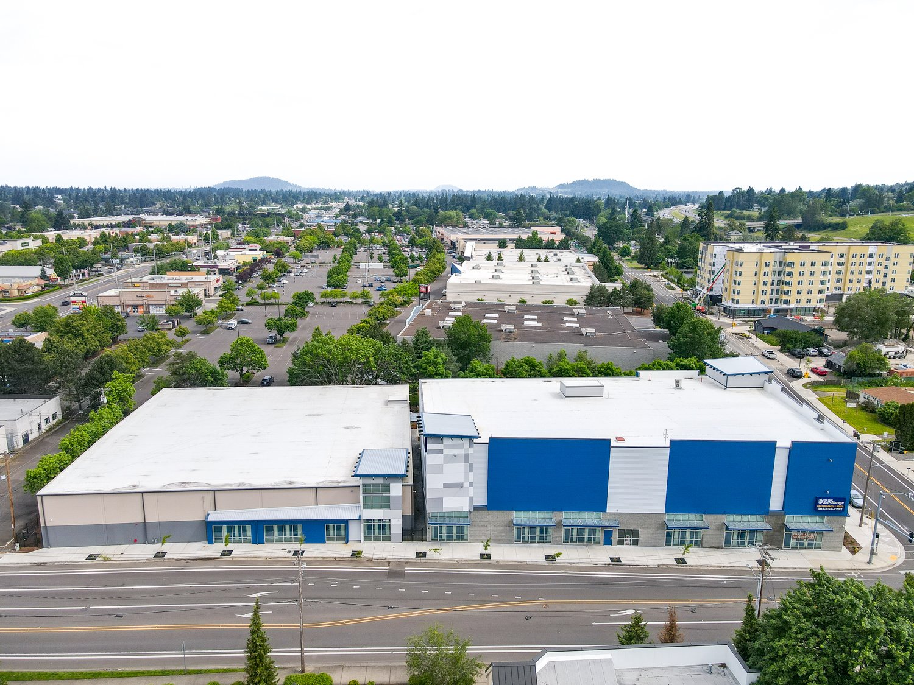
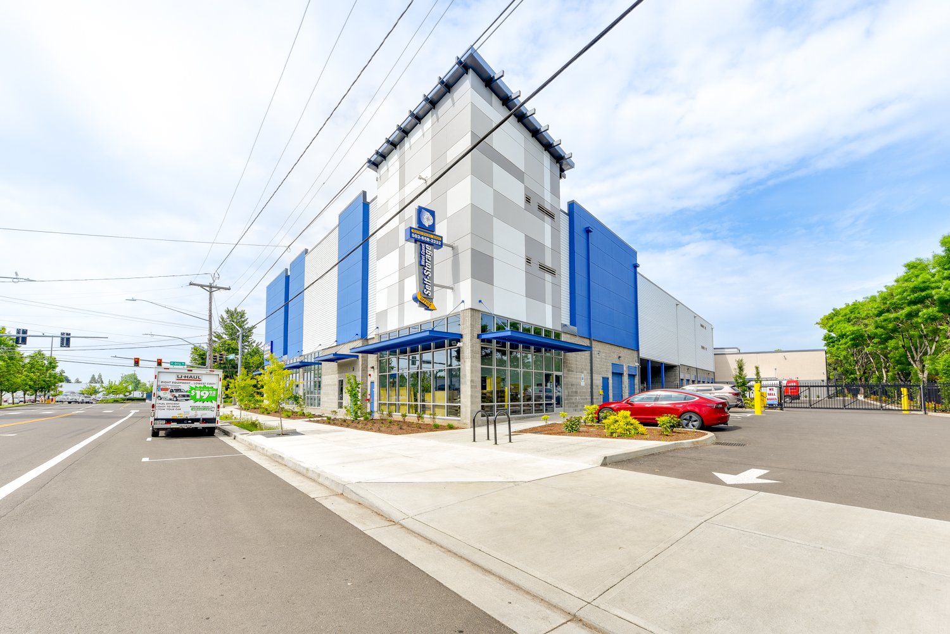
West Coast Self-Storage - Otty Road | Happy Valley, OR
Jackson | Main Architecture, P.S., (JMA) provided full architectural services for the West Coast Self-Storage facility in Happy Valley. This project included a newly constructed four-story plus basement, 57,800 GSF self-storage building of Type VB construction, alongside the renovation of an existing 41,000 GSF Type IIB warehouse. JMA’s work encompassed design, permitting and construction-phase coordination, resulting in a fully modernized, code-compliant facility that meets the client’s operational needs and zoning requirements. The completed site includes 98,800 total square feet, with 14 on-site parking spaces and 4 additional street spaces.
Extra Space Storage | Shoreline, WA
Jackson | Main Architecture, P.S., (JMA) designed the 106,000 SF Extra Space Storage facility in Shoreline, WA, as one of the few LEED Certified self-storage buildings in Washington. This 5-story structure, built into a steep hillside, required extensive site preparation and features 3 stories of Type 2B construction atop 2 levels of Type 1A construction.
Extra Space Storage | Beaverton, OR
Jackson | Main Architecture, P.S., (JMA) designed a 130,000 SF Extra Space Storage facility located west of Portland in unincorporated Washington County. Comprising a 3-story building and 2 single-story buildings, the facility offers both drive-up and elevator-access units. The construction included significant right-of-way improvements adjacent to the Intel campus.
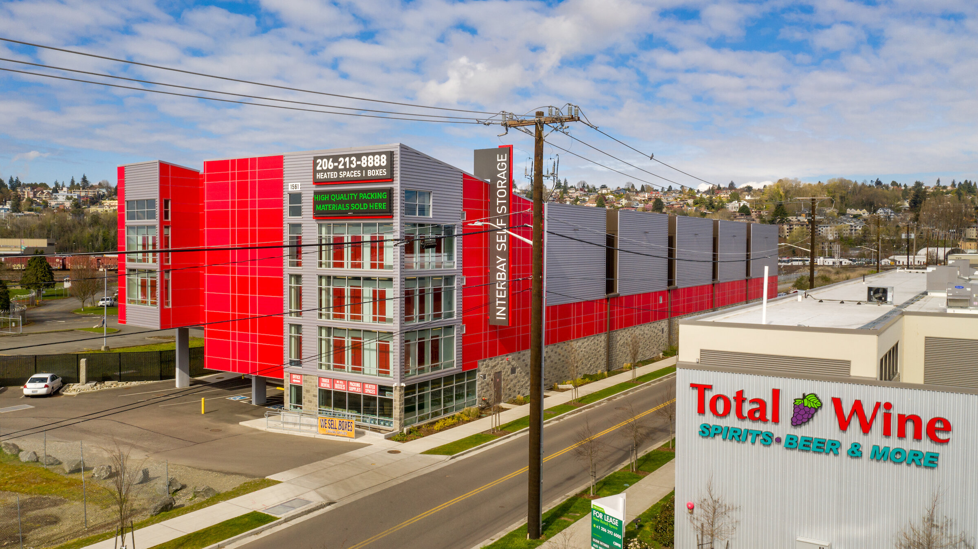
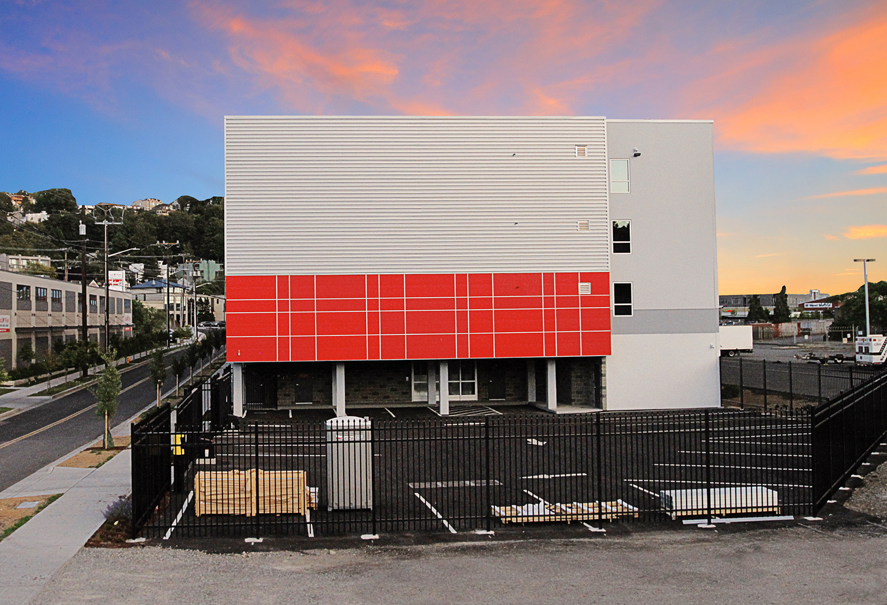
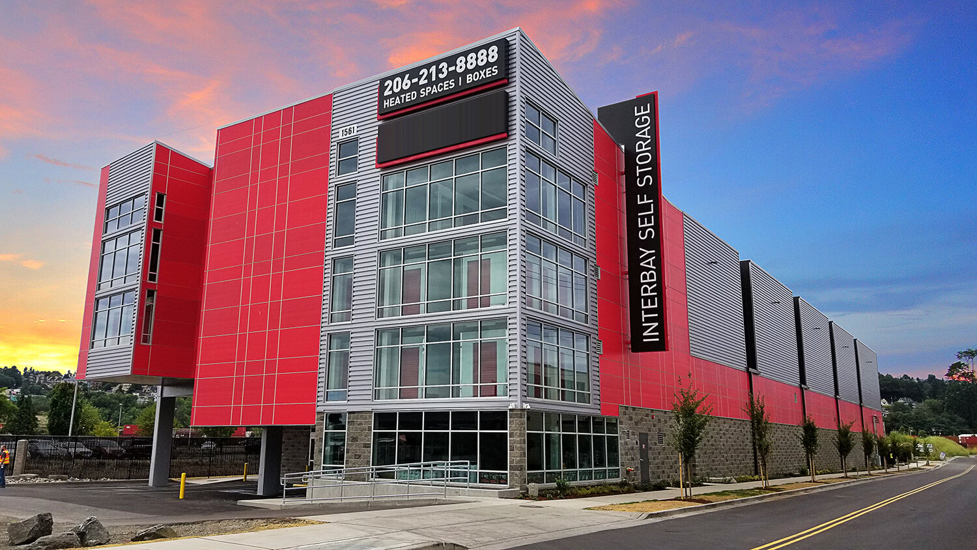
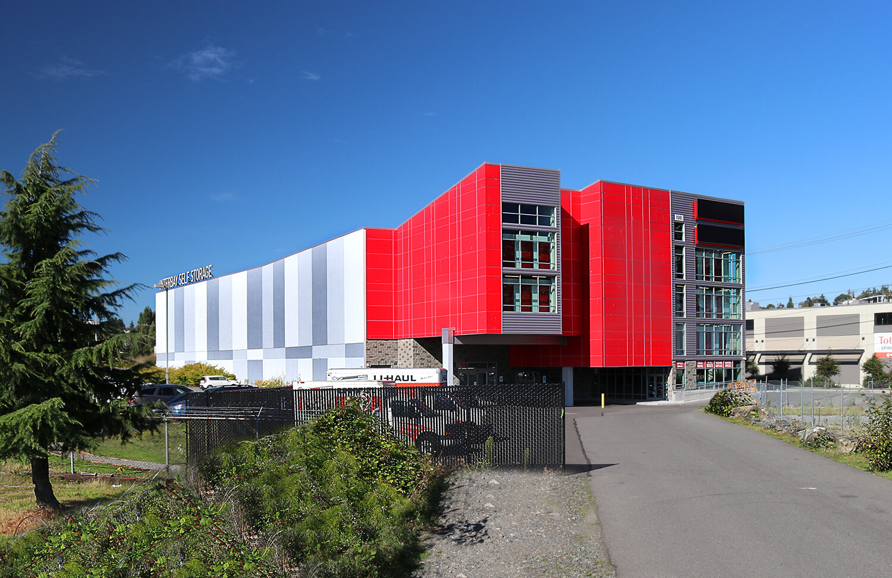
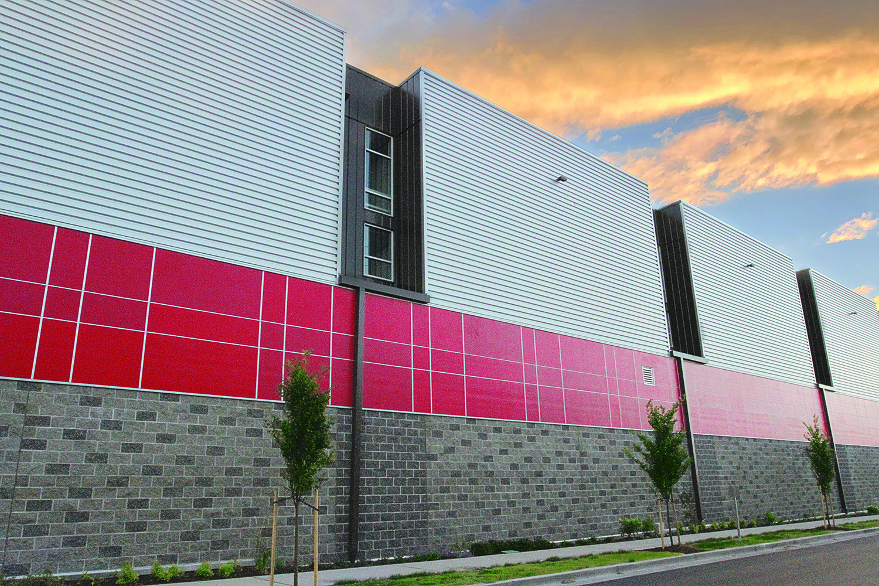
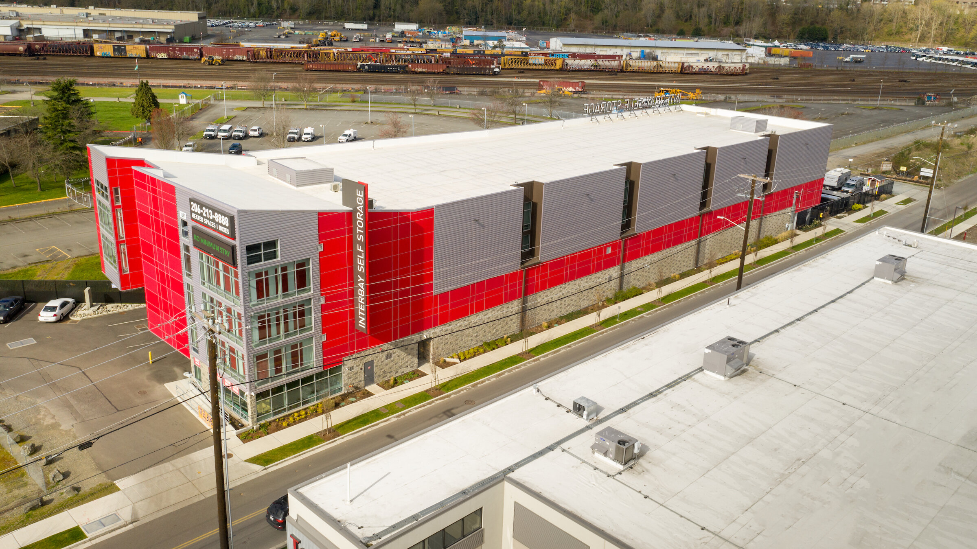
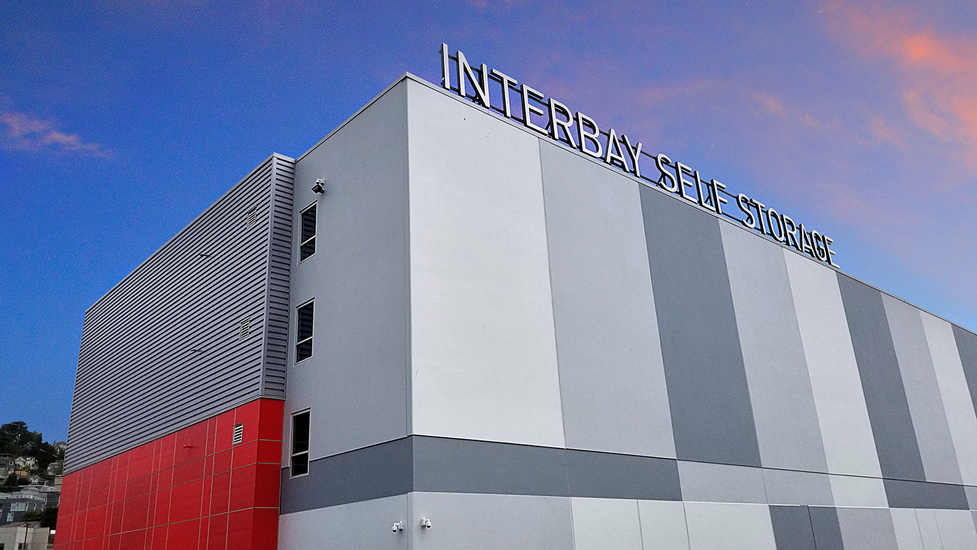
Interbay Self Storage | Seattle, WA
Jackson | Main Architecture, P.S., (JMA) executed the design of Interbay Self Storage in Seattle, WA, a modern 4-story, 3-over-1 facility. Faced with site constraints, the project owner’s dedication to enhancing the visual appeal of the structure was realized through JMA’s strategic use of color, diverse materials, varying depths and transparent elements. Spanning 95,000 SF, the project navigated local zoning challenges by securing an alternate materials and methods application (AMM) with the Authority Having Jurisdiction (AHJ). The distinctive design and community contribution of the building earned it a much-deserved nomination for NAIOP’s “Industrial Development of the Year” award.
premier self storage | Everett, WA
Jackson | Main Architecture, P.S., (JMA) proudly led the architectural design of Premier Storage in Everett, WA, a project that creatively utilized two lots with sizes of 41,252 SF and 25,233 SF respectively, to construct a pair of self-storage buildings – one three-story and one two-story, encompassing a total of 66,486 SF. This project was uniquely challenging as it required building around an existing cellular tower and had an unimproved terrain that sloped up to the freeway, showcasing JMA’s ability to navigate complex design constraints.
Storage one | Renton, WA
Jackson | Main Architecture, P.S., (JMA) has expertly designed and expanded the Storage One facility, located in the East Renton Highlands neighborhood of Renton, WA. This significant expansion project added 65,757 SF to the existing facility, introducing a new three-story building that houses 657 storage units and offers 2,111 SF of retail space on the ground floor. Designed with a keen eye for aesthetics and functionality, the facility boasts extensive window wall display glazing along the street frontage, enhancing its visual appeal and street presence. Storage One on 4th stands out for its comprehensive amenities, including heated units, high-tech security features, and a variety of storage solutions catering to both residential and commercial needs.
Bolt Storage | Seattle, WA
Jackson | Main Architecture, P.S. (JMA) successfully delivered architectural services for Bolt Storage, located in the Ballard neighborhood of Seattle. This four-story facility spans approximately 98,800 SF, combining storage, parking and business or industrial incubator spaces to serve a diverse range of users. A standout feature of the project is its drive-through aisle, designed to support protected loading and unloading, along with drive-up access that addresses the unique demands of urban logistics. The basement includes approximately 15,000 SF dedicated to parking and additional storage, maximizing site efficiency and functionality.
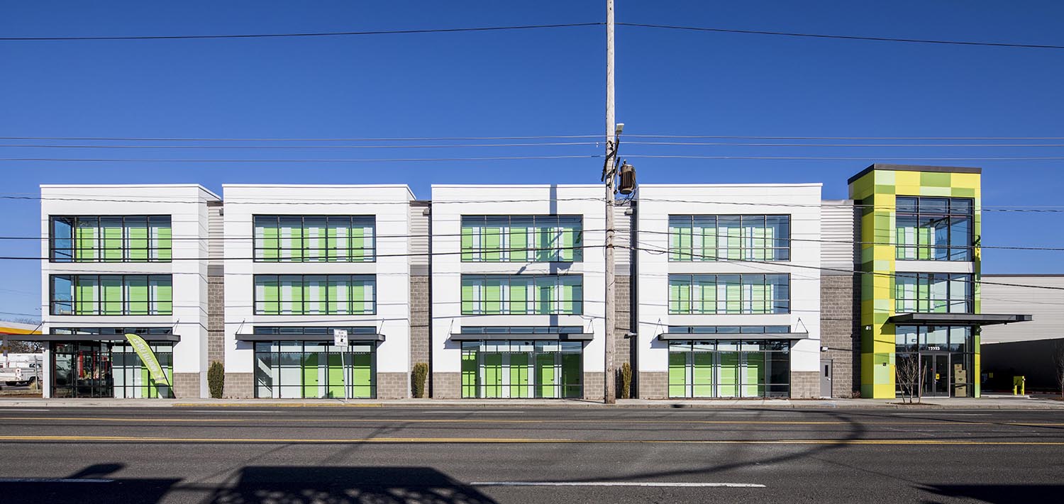
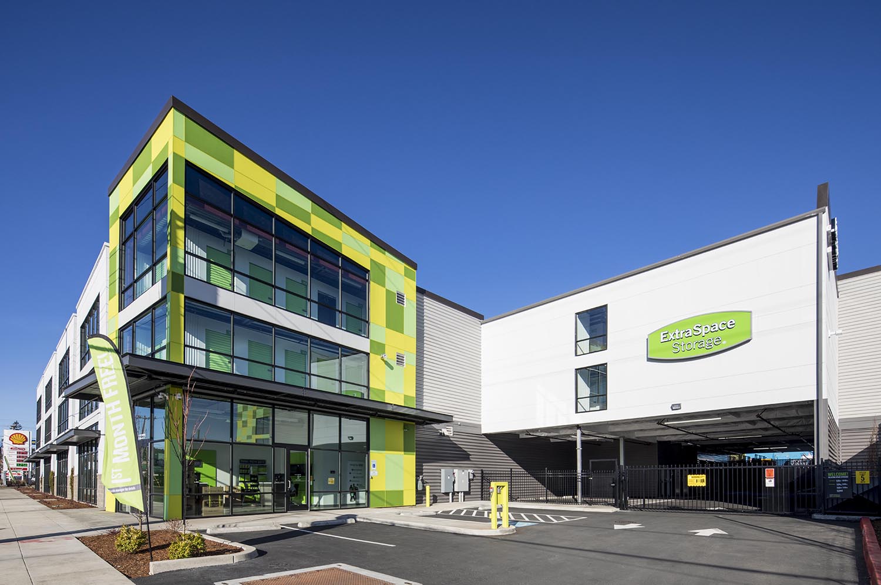
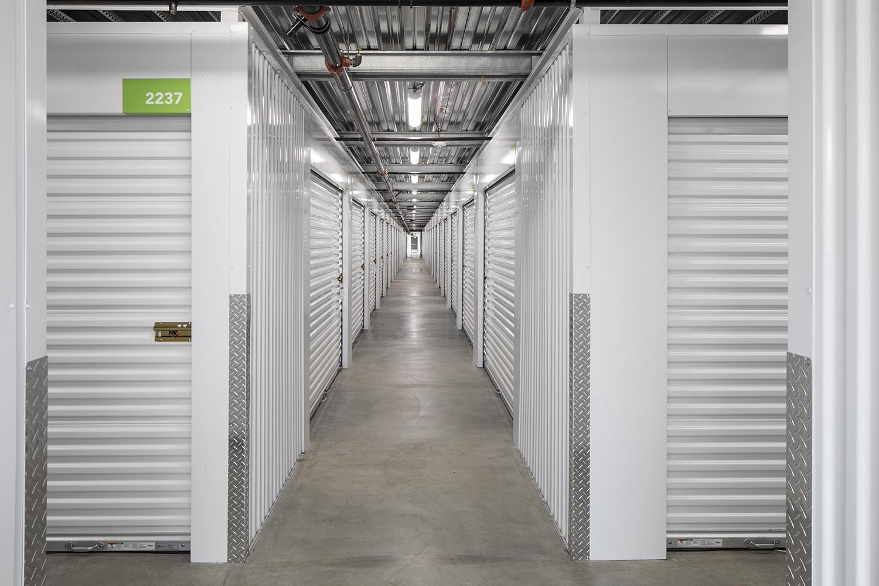
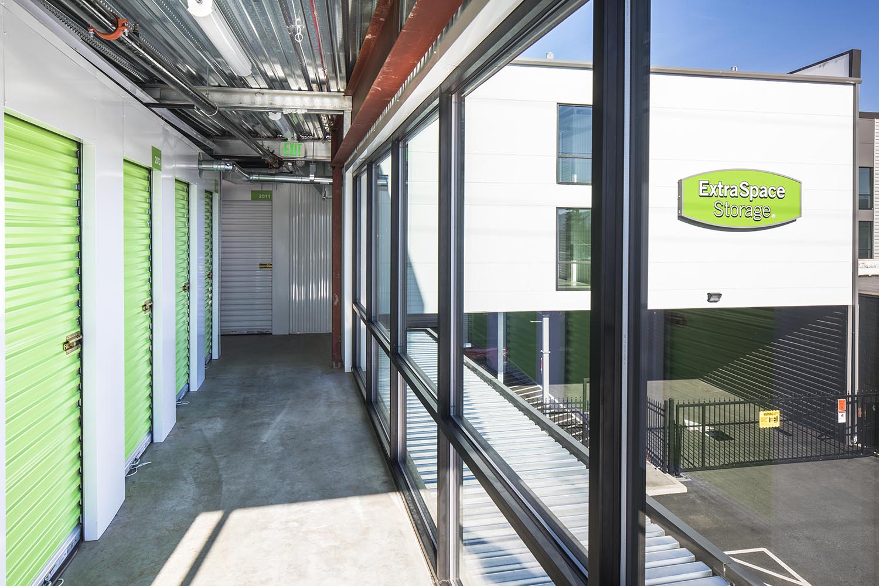
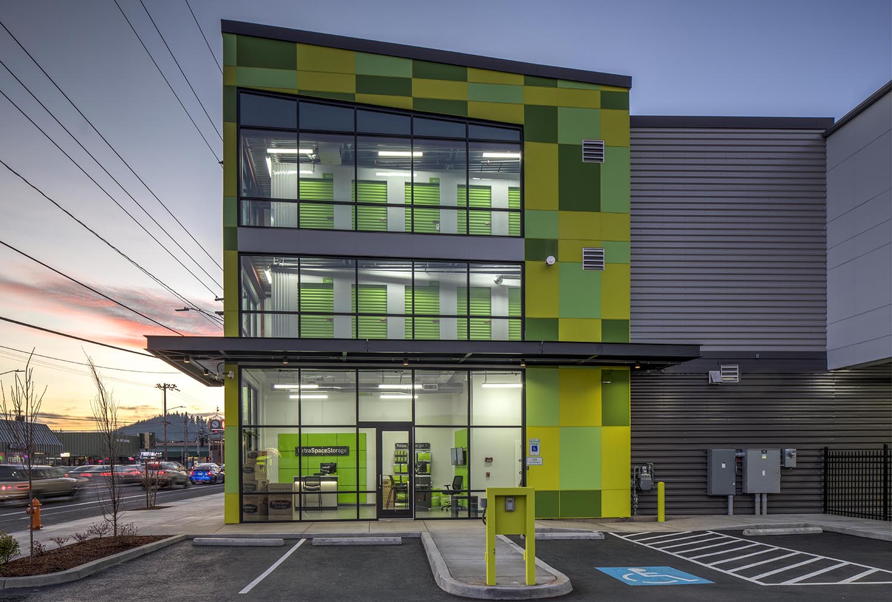
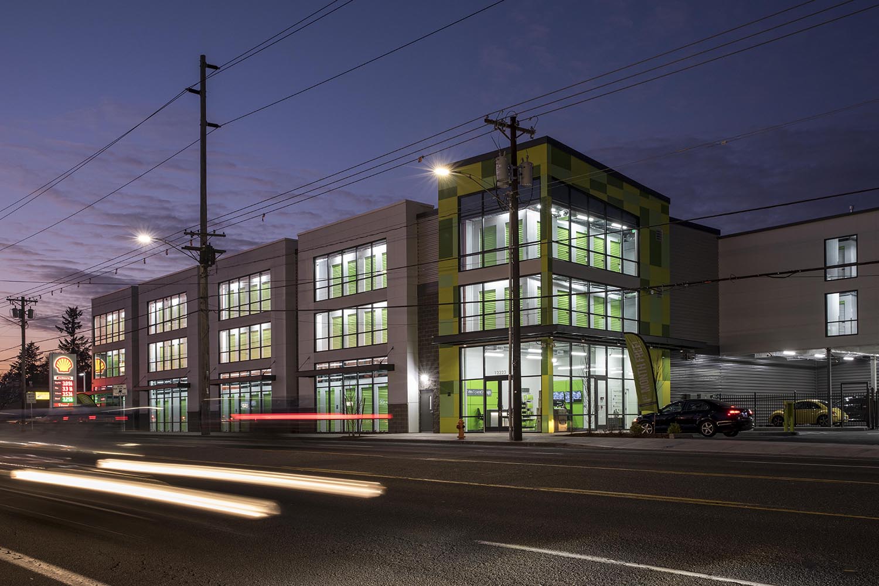
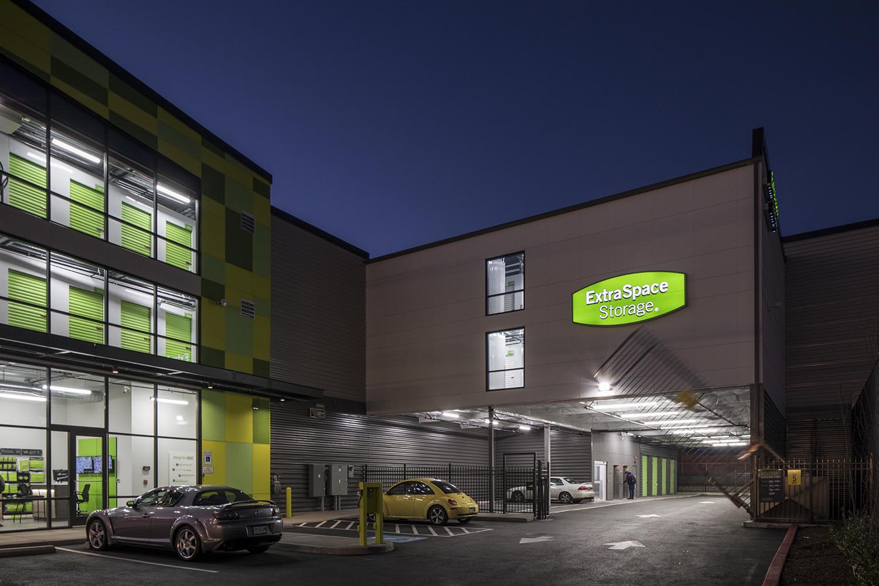
Extra Space Storage - PDIV | Portland, OR
Jackson | Main Architecture, P.S., (JMA) provided architectural services for the Extra Space Storage | PDIV facility, a three-story, 106,317 SF storage facility located in the Powellhurst-Gilbert neighborhood of SE Portland, OR. Designed with a drive-through aisle to facilitate protected loading and unloading, this project also features drive-up access, catering to the urban context. Addressing both the practical and regulatory demands of the project, JMA skillfully integrated ground-floor retail facing Division Street and navigated the design review process with strategic appeals and mitigation measures.
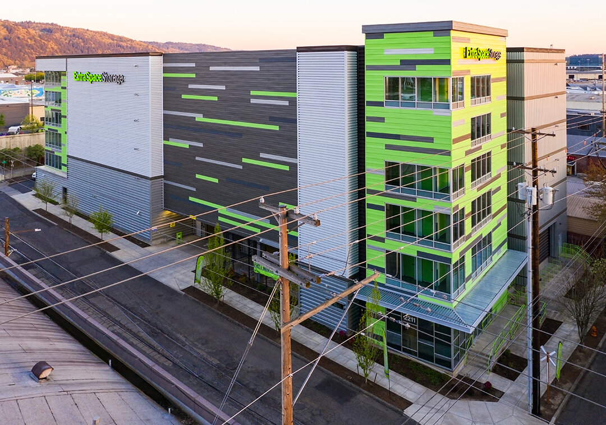
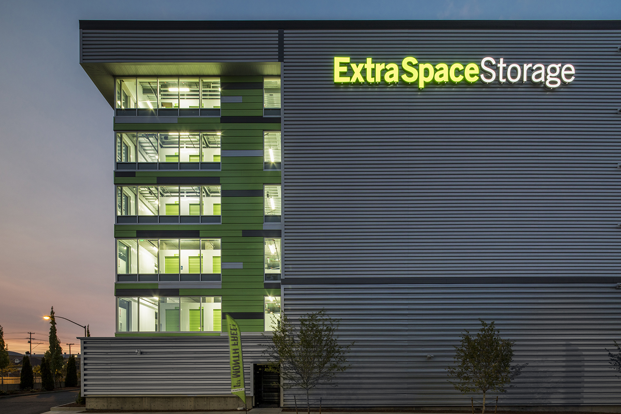
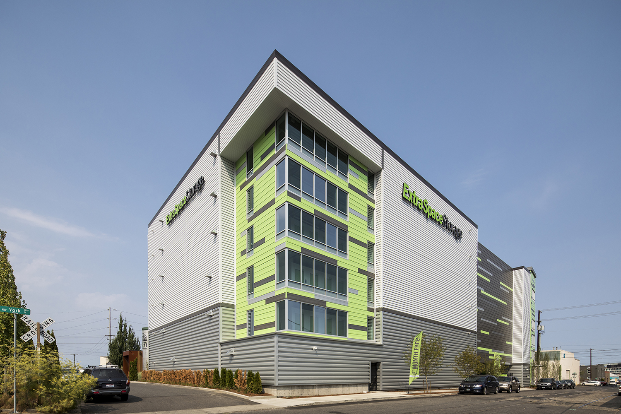
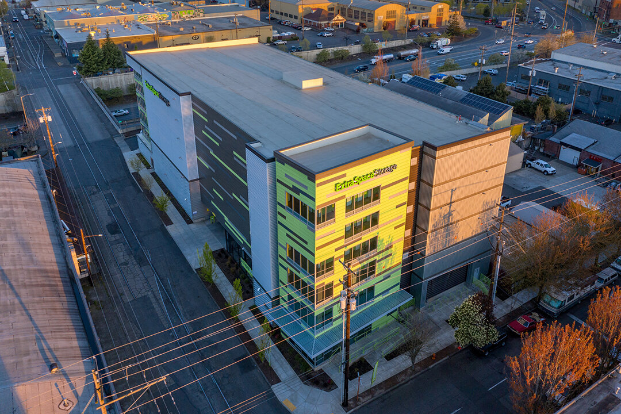
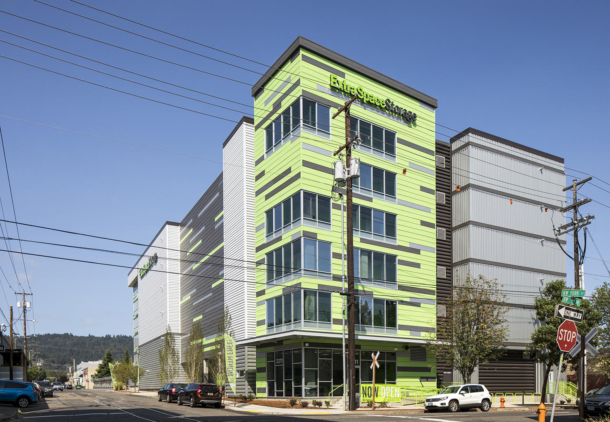
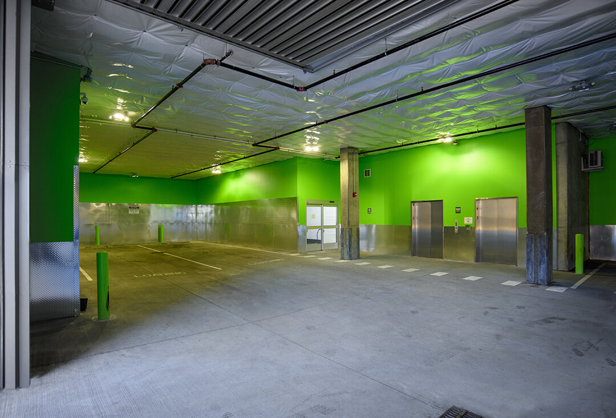
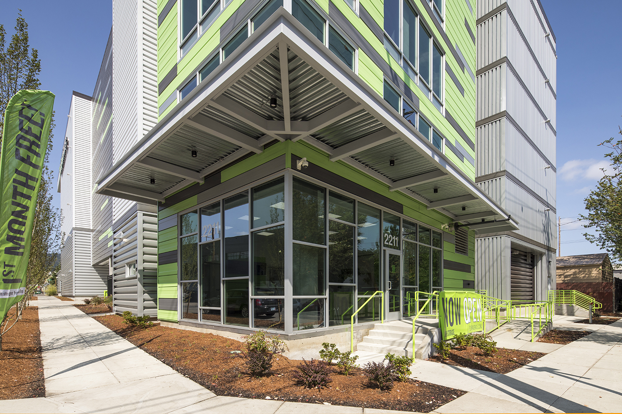
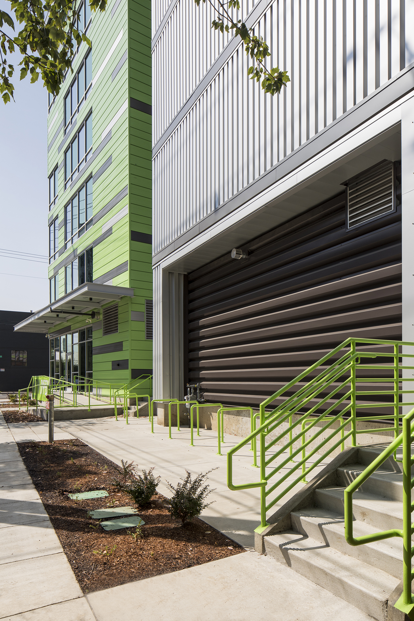
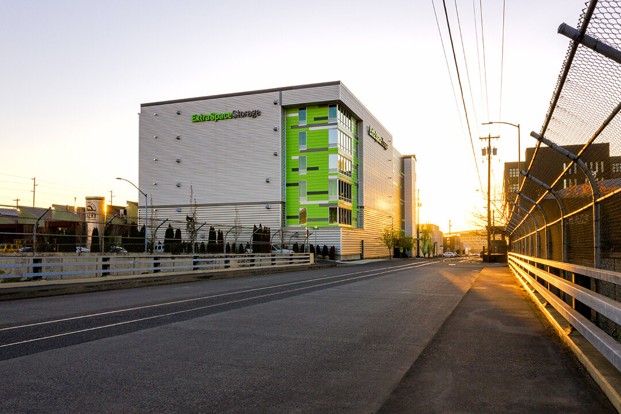
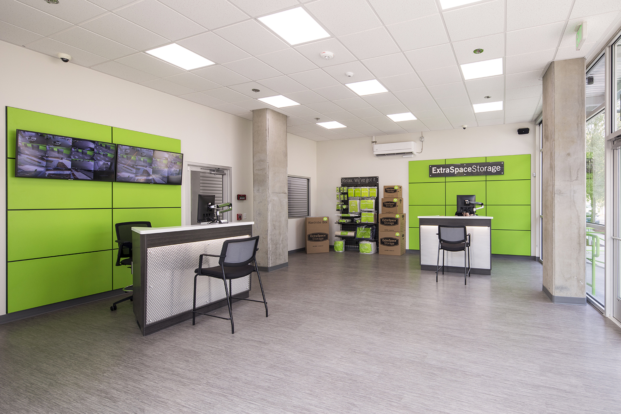
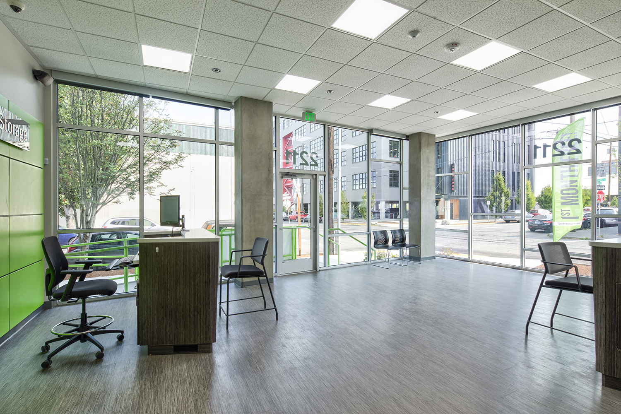
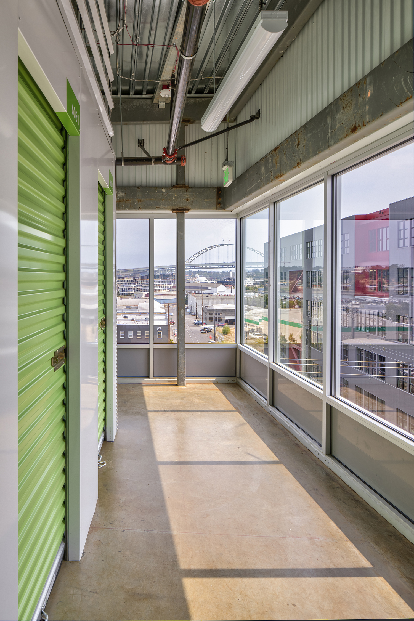
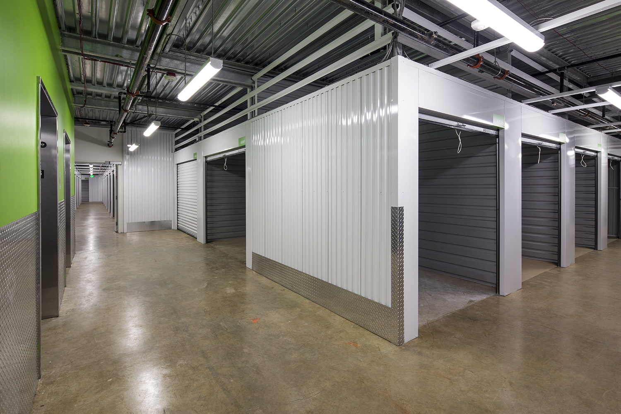
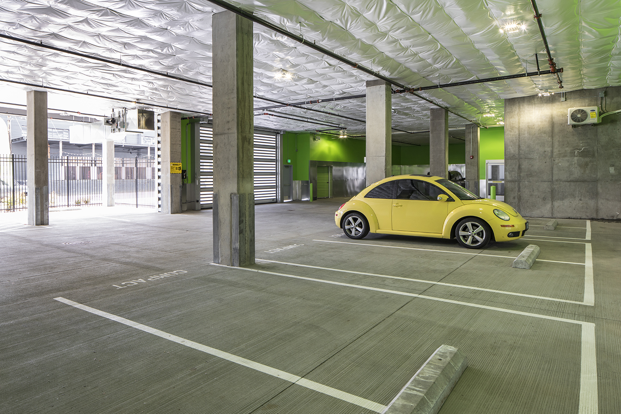
Extra Space Storage - pork | Portland, OR
Jackson | Main Architecture, P.S., (JMA) provided architectural services for the Extra Space Storage | PORK project, a 119,842 SF facility featuring six stories of self-storage located at in Portland, Oregon, in the “Guild Lake’s Zone.” This ambitious project required navigating an Alternative Materials and Methods (AMM) application with the Authority Having Jurisdiction (AHJ) to meet local code requirements while planning to build up to the lot line with a maximum height of 65 feet. Additionally, the inclusion of a residential unit on the top level introduced a higher hazard classification, influencing the project’s risk evaluation and necessitating specialized mitigation measures.
Extra Space Storage - pjon | Portland, OR
Jackson | Main Architecture, P.S. (JMA) provided architectural services for the Extra Space Storage | PJON project, an adaptive re-use effort that transformed a single-story tilt-up concrete warehouse into a modern three-story,91,648 SF self-storage facility located in Portland. The project included the removal of the existing roof, the addition of two new levels, and expansions to the east and west, all while preserving the structural integrity of the original pre-cast concrete perimeter walls. The resulting facility includes 742 climate-controlled storage units, supported by new office space and utility areas on the ground floor. This adaptive reuse approach maximized leasable space, modernized the facility and extended the useful life of the existing structure while aligning with modern building code and operational requirements.
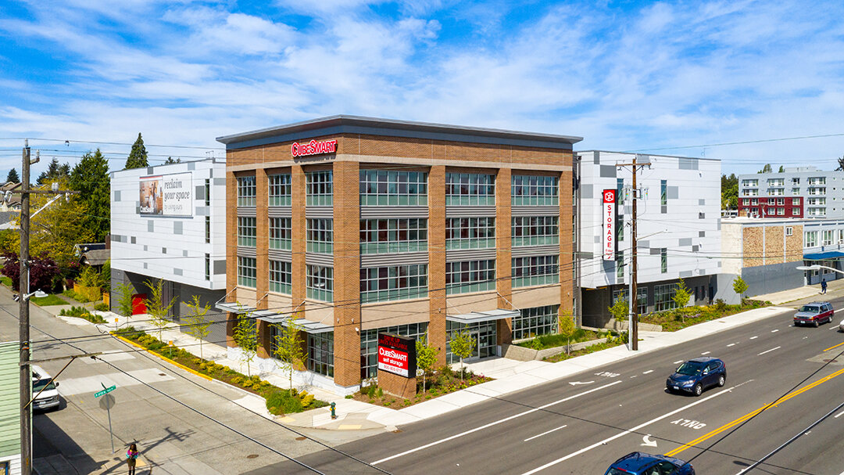
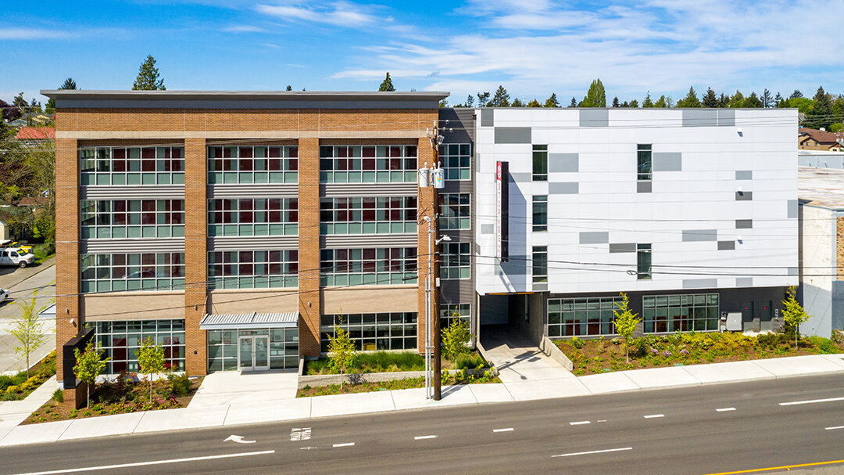
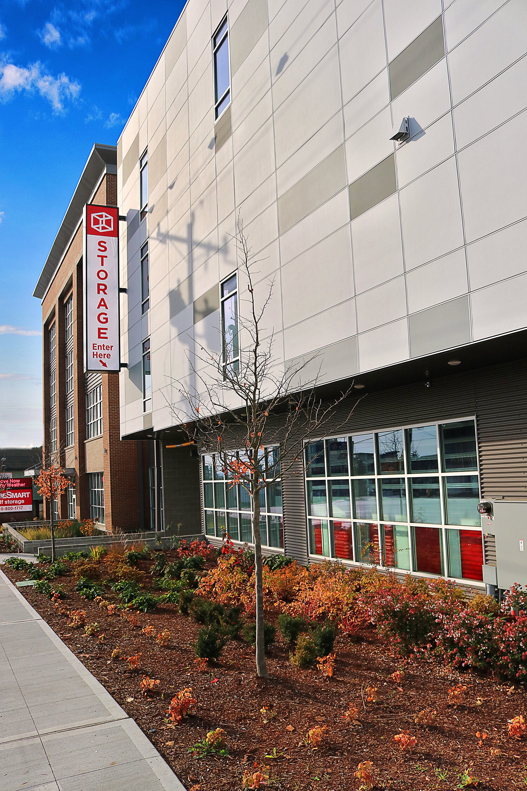
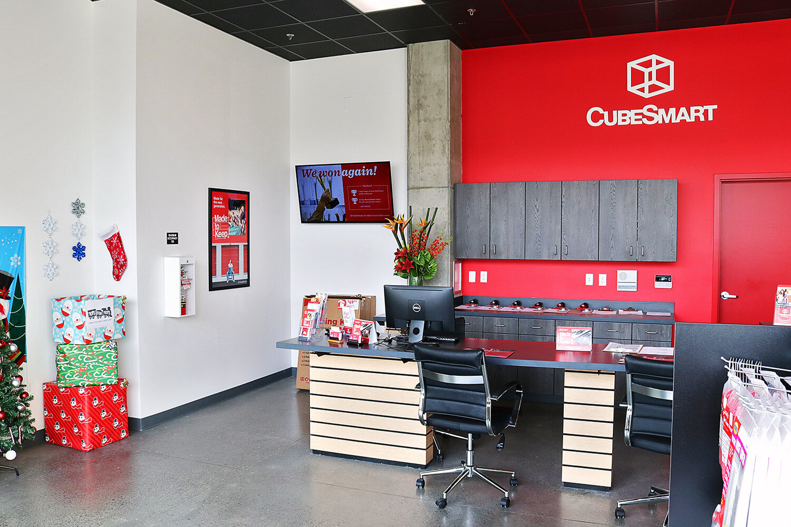
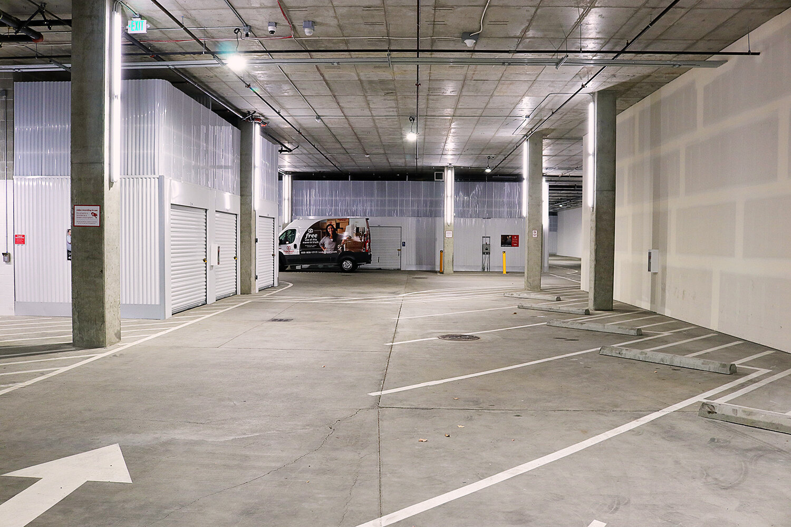
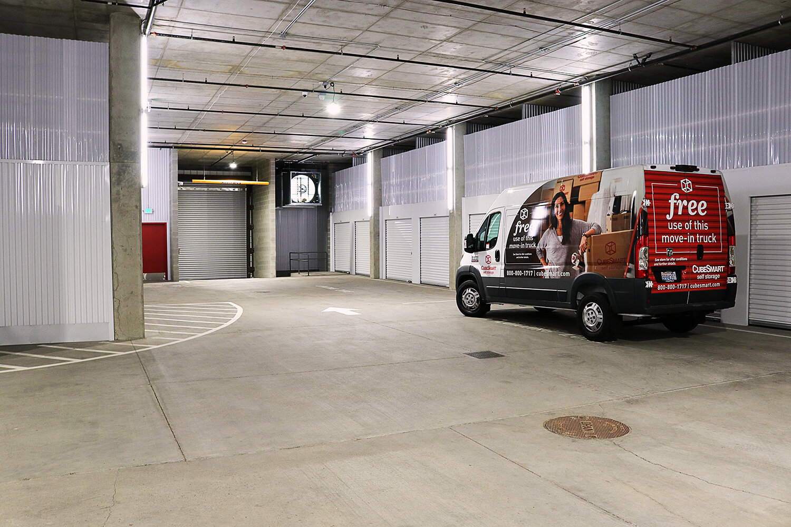
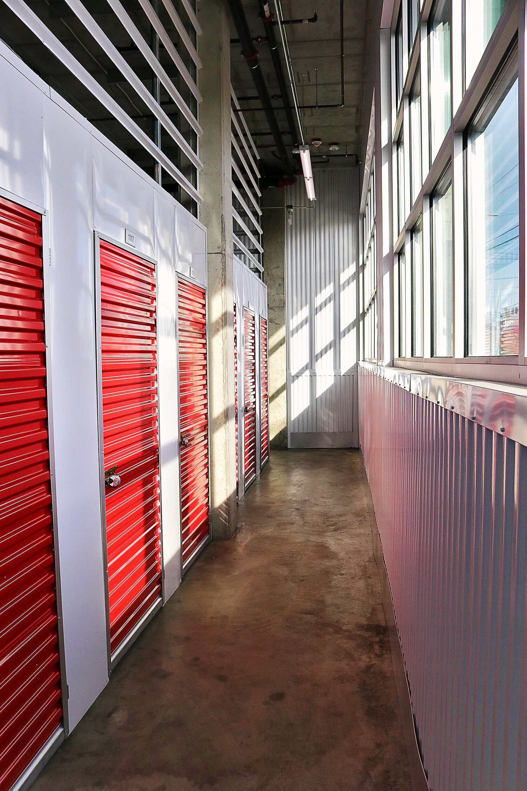
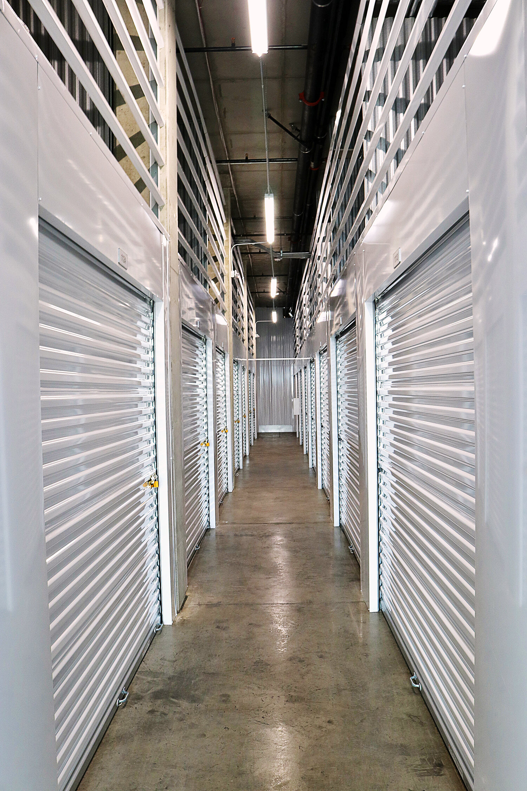
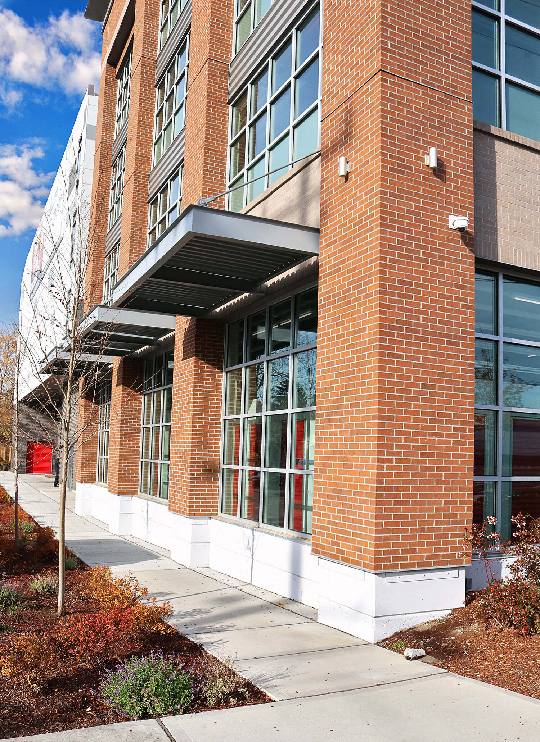
CubeSmart Self Storage | Seattle, WA
Jackson | Main Architecture, P.S. (JMA) designed the CubeSmart Self Storage facility on Aurora Avenue in Seattle, WA. This 137,604 SF project consists of four stories plus a basement and includes 16 parking stalls. Situated on a steep 1.20-acre urban site, the building was strategically stepped into the hillside to reduce excavation costs and align with topographic challenges. It ultimately achieved LEED certification, meeting the city’s sustainability and glazing requirements during a temporary moratorium on selfstorage development. The facility features a covered drive-thru with internal loading, an Alternate Materials and Methods (AMM) approval and a progressive architectural concept that balances modern function with traditional urban character.
Ballinger Heated Storage | shoreline, wa
Jackson | Main Architecture, P.S., (JMA) was at the forefront of sustainable design with the Ballinger Heated Storage project in Shoreline, WA, marking a significant milestone as the first LEED Certified self storage building in Washington State. This innovative facility spans 107,000 SF across four stories and a daylit basement, with 100,000 SF dedicated to semi-heated rental units. Recognized for its architectural excellence, the building was named a finalist for NAIOP’s “Industrial Build-to-Suit Development” award.
west coast self-storage - fircrest | Tacoma, WA
Jackson | Main Architecture, P.S., (JMA) served as the architect for a transformative project in the Fircrest neighborhood of Tacoma, WA, repurposing an underutilized parking area into a state-of-the-art Type 2B building. The completed facility spans 87,933 SF across three stories, featuring two distinct loading areas and a surrounding drive lane for optimal accessibility and functionality.
Rainier worklofts & self storage | Seattle, WA
Jackson | Main Architecture, P.S., (JMA) designed Rainier WorkLofts & Self Storage, a 9-story high-rise built within the historic Rainier Brewery complex in Seattle’s SoDo industrial neighborhood thats highly visible from I-5. This 149,000 SF vertical structure uniquely combines climate controlled self storage with creative work lofts, designed to serve two distinct user groups while maintaining strategic spatial separation. With approximately 15% glazing, the building’s exterior utilizes material variation and color contrast to reduce perceived bulk and better integrate with its urban surroundings.
West coast self-storage | Bellevue, WA
Jackson | Main Architecture, P.S., (JMA) is proud to have designed the West Coast Self-Storage facility in Bellevue, WA, a standout project in the Bel-Red Neighborhood. This six-story, 143,000 SF facility is cleverly built into a hillside, featuring a unique 3-over-1 plus 2-story basement construction and a 45’ tall shoring wall. Strategically situated at the corner of a heavily trafficked area, its success is attributed to its proximity to the growing Spring District and the greater Eastside metropolis. The facility’s modern glass design significantly elevates the aesthetics of self storage buildings, seamlessly integrating into the downtown cityscape and offering heated storage units. Highlighting its inviting atmosphere, the building includes a covered loading and unloading area, ensuring comfort for users despite the Pacific Northwest’s unpredictable weather.

