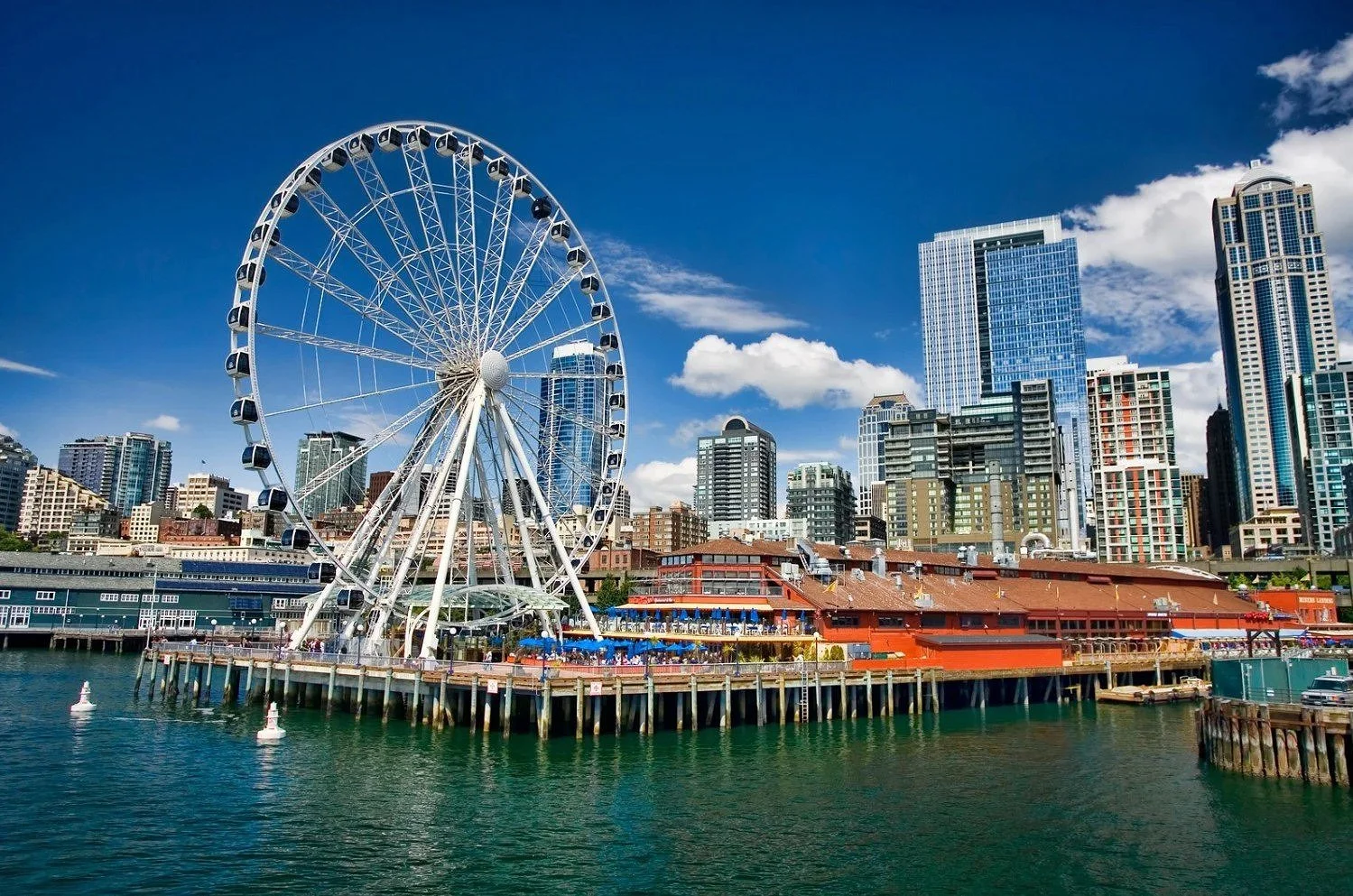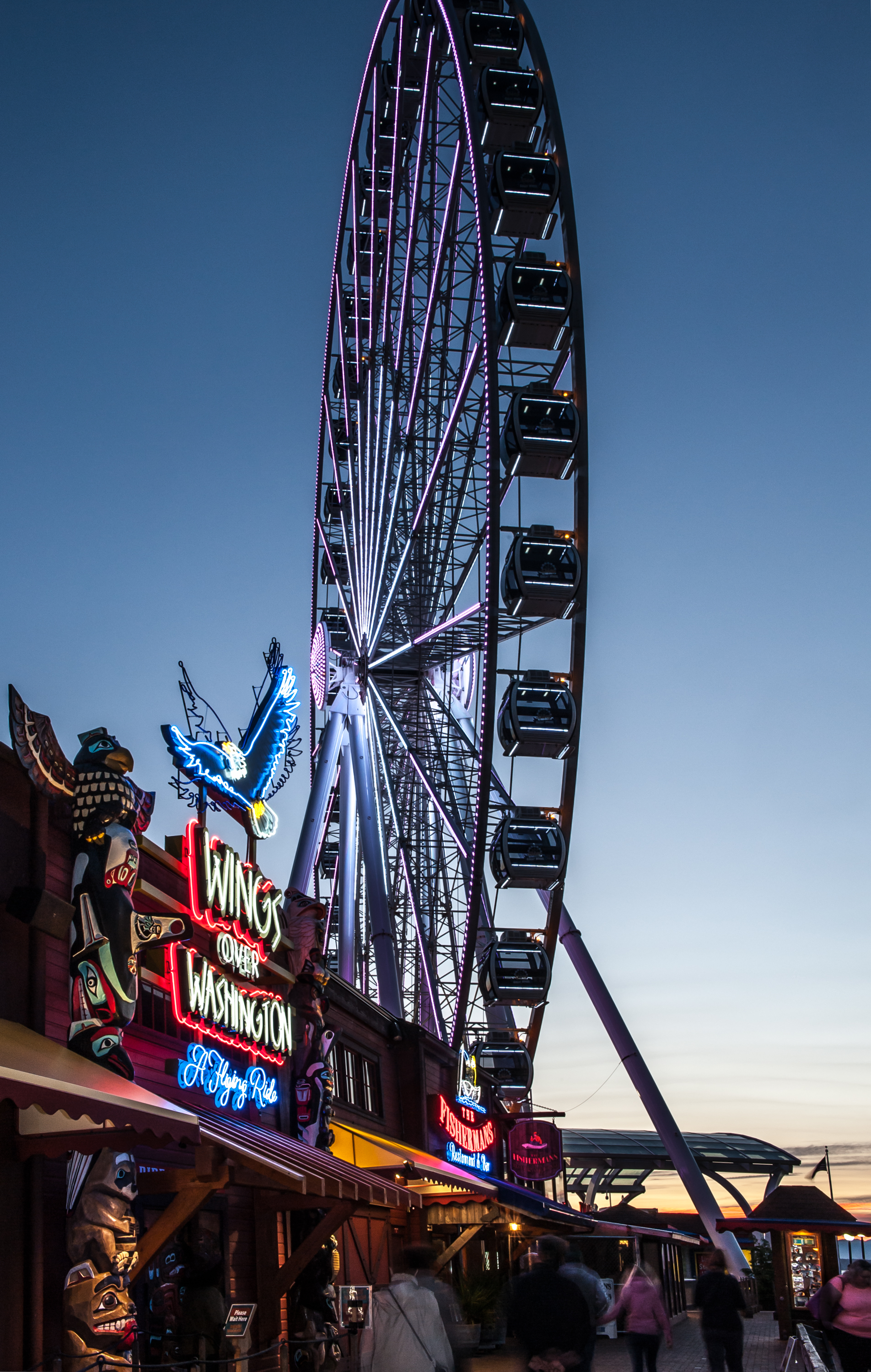Specialists in Retail and Commercial Hubs
Spotlight Project:
Seattle Great Wheel | Seattle, WA
Jackson | Main Architecture, P.S. (JMA) provided architectural design services in support of the Seattle Great Wheel, a landmark waterfront attraction extending approximately 40 feet over Puget Sound and offering panoramic views of Seattle. The wheel features 42 climate-controlled gondolas and accommodates up to 252 passengers at full capacity.
To support the installation of the Great Wheel, Pier 57 required substantial structural reinforcement. The project included the design of a custom elevated mat foundation supported by more than 50 galvanized steel piles, each approximately 3 feet in diameter and extending 100 feet below the water’s mud line. The piles were filled with reinforced concrete, and the mat foundation was structurally isolated from the existing pier with a 12 inch seismic separation to address seismic performance requirements.
JMA’s scope also included the design of supporting guest infrastructure, including ticket booths, a covered loading platform, and escalators connecting riders to the adjacent food court. Together, these elements support safe operation, efficient circulation, and a cohesive visitor experience for one of Seattle’s most recognizable waterfront destinations!
Featured Projects:
salish Sea Tours| Seattle, WA





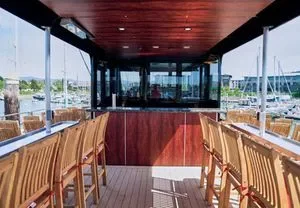
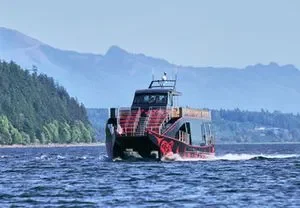
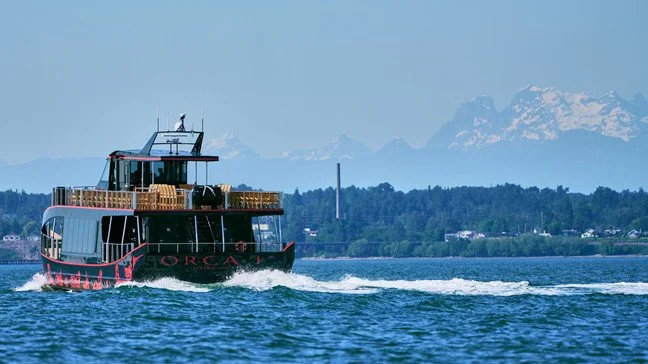
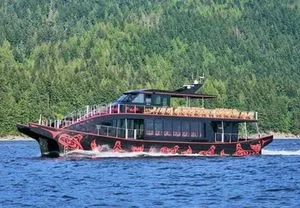
Jackson | Main Architecture, P.S. (JMA) served as the design architect for a distinctive waterfront experience offering cultural and wildlife tours throughout Elliott Bay. The project centered on the design of two custom catamarans - Orca One and Orca Two - conceived as floating storytellers that honor Pacific Northwest Native American heritage.
JMA led a highly collaborative design process, integrating traditional Coast Salish artistic elements into modern commercial vessels. Working closely with the owner, Native American artists, the boat manufacturer, and the naval architect, JMA developed detailed 3D models that allowed the team to thoughtfully translate carved masks, paddles, and wood elements into bold black-and-red exterior graphics inspired by ancestral canoe forms.
North Shopping Center | Auburn, WA

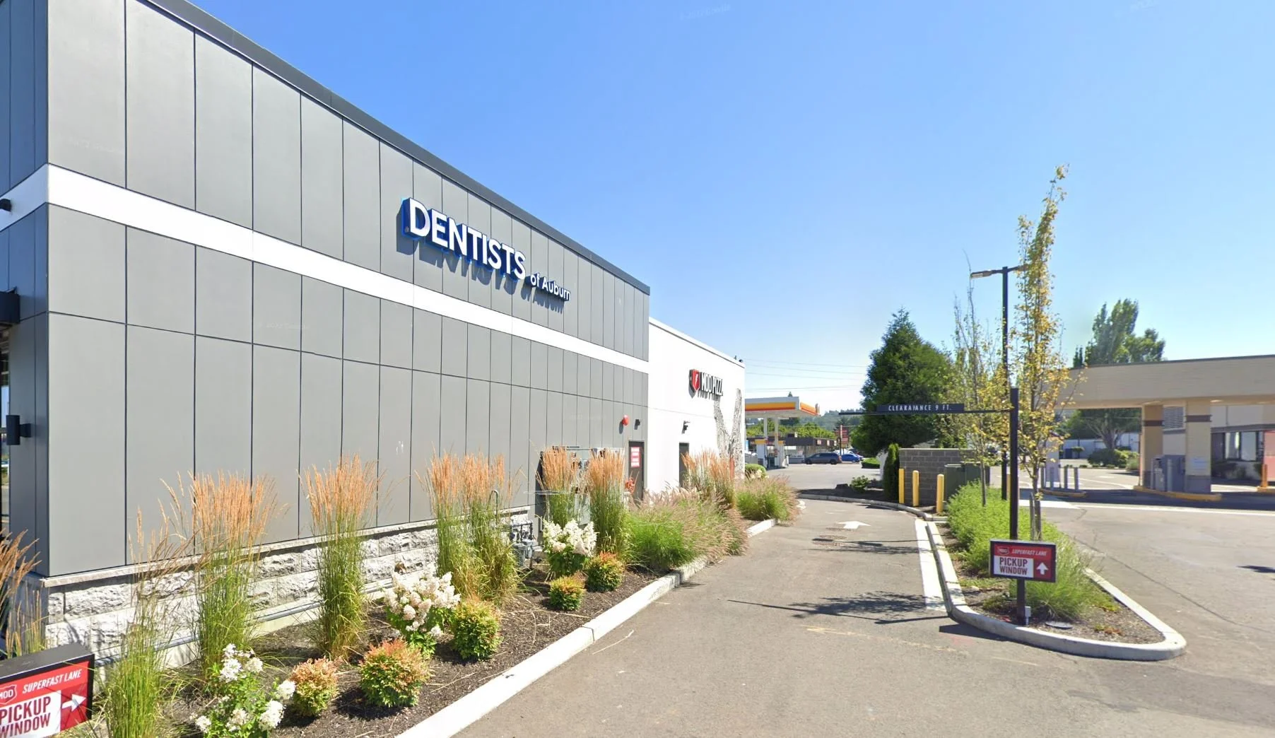
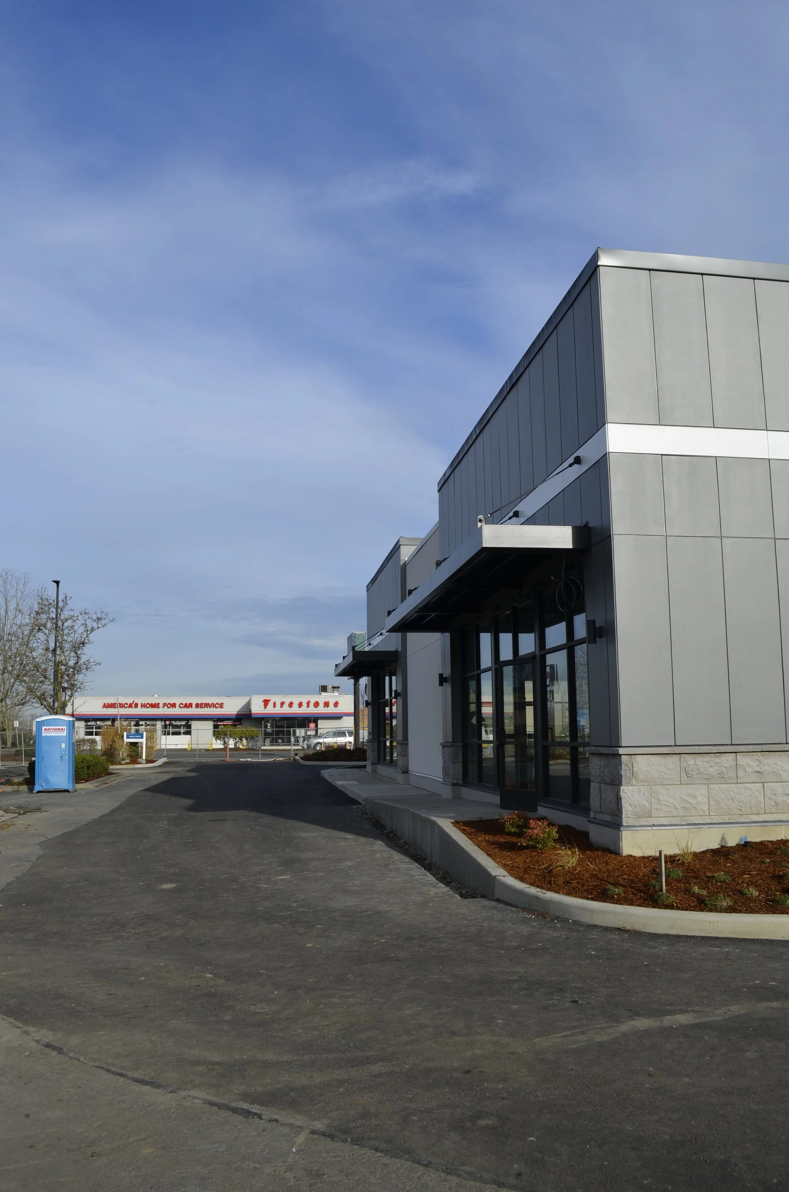
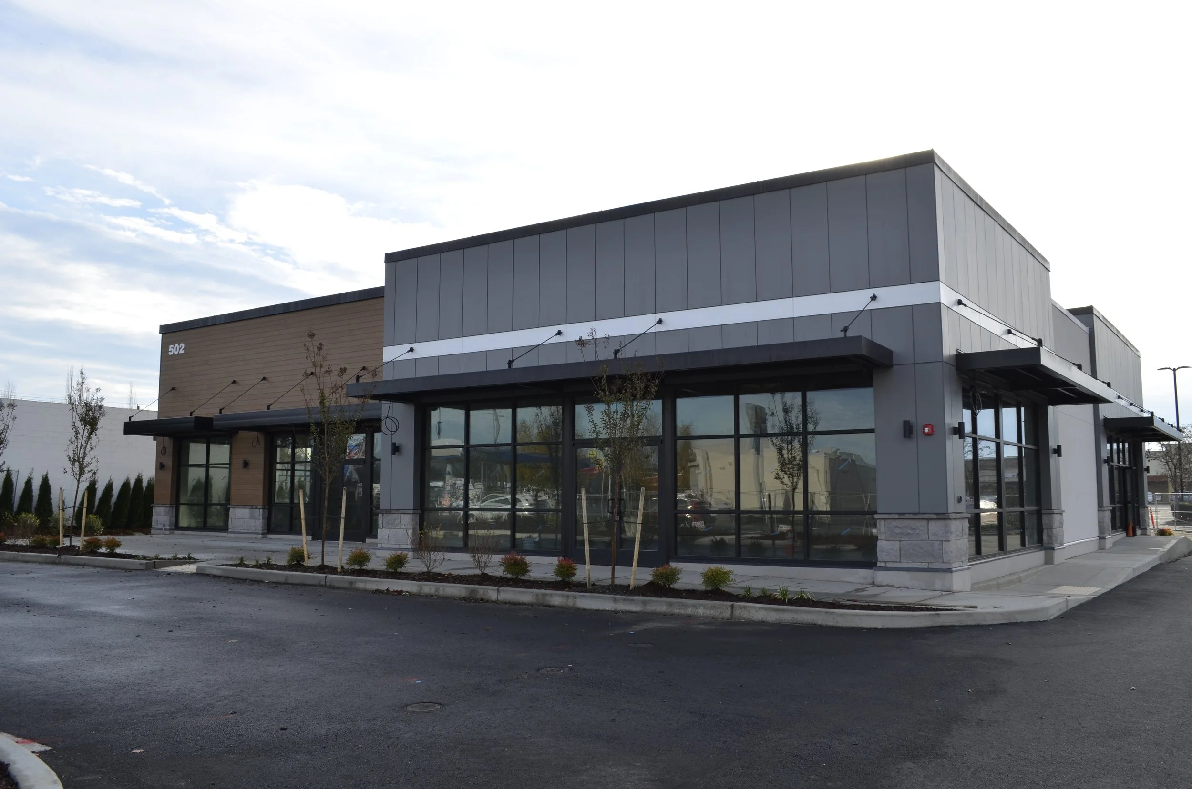
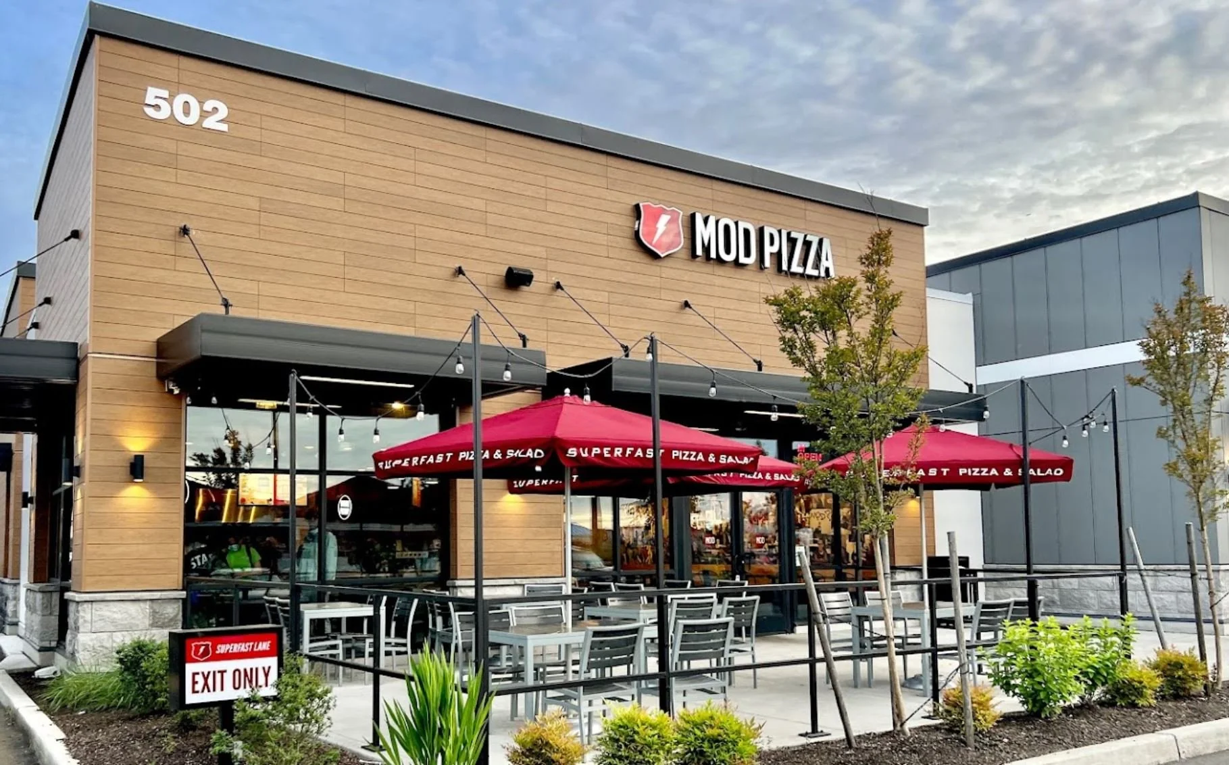
Jackson | Main Architecture, P.S. (JMA) served as the architect for the redevelopment of North Shopping Center in Auburn, transforming a key corner of the retail center with a new multi-tenant pad building. The approximately 5,775 SF structure replaced a former bank building and introduces contemporary architecture designed to support long-term retail flexibility.
The new development includes a 2,800 SF MOD Pizza with a drive-thru and a 2,975 SF Dentists of Auburn office. JMA’s work balanced tenant requirements, site constraints, and municipal approvals to deliver a modern retail building that supports both high-traffic food service and professional office use within an active commercial corridor.
Ryder | Marysville, WA





Jackson | Main Architecture, P.S. (JMA) served as the architect for a 16,247 SF tenant improvement for a Ryder truck rental facility in Marysville. The project focused on modernizing the existing building to improve functionality, circulation, and operational efficiency.
JMA’s scope included selective demolition and reconfiguration of both the first and second floors, along with interior upgrades and repainting of retained areas. The design also introduced two new bay doors to better support fleet operations, and site improvements included repaving the rear service lot to enhance vehicle access and durability, The completed renovation delivers a streamlined, performance-driven facility tailored to the demands of a high-use commercial vehicle operation.
The Cooler Athletic Venue and Community Space | Alpharetta, GA




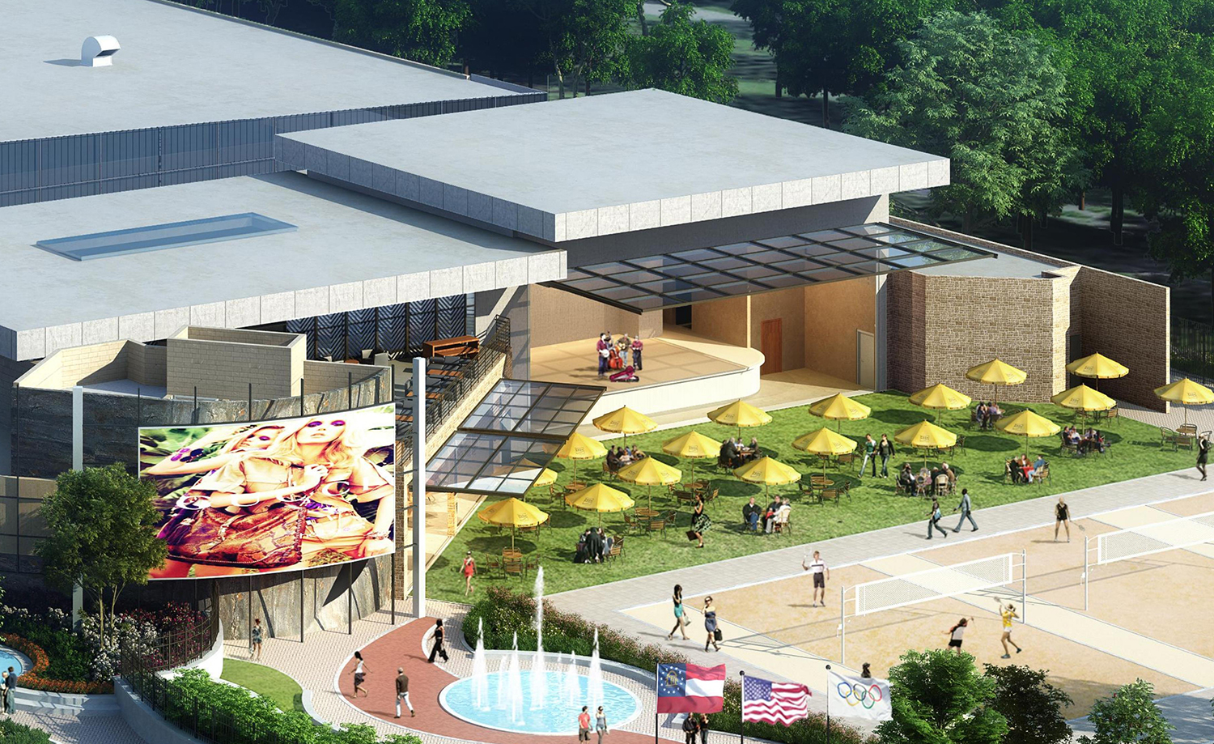
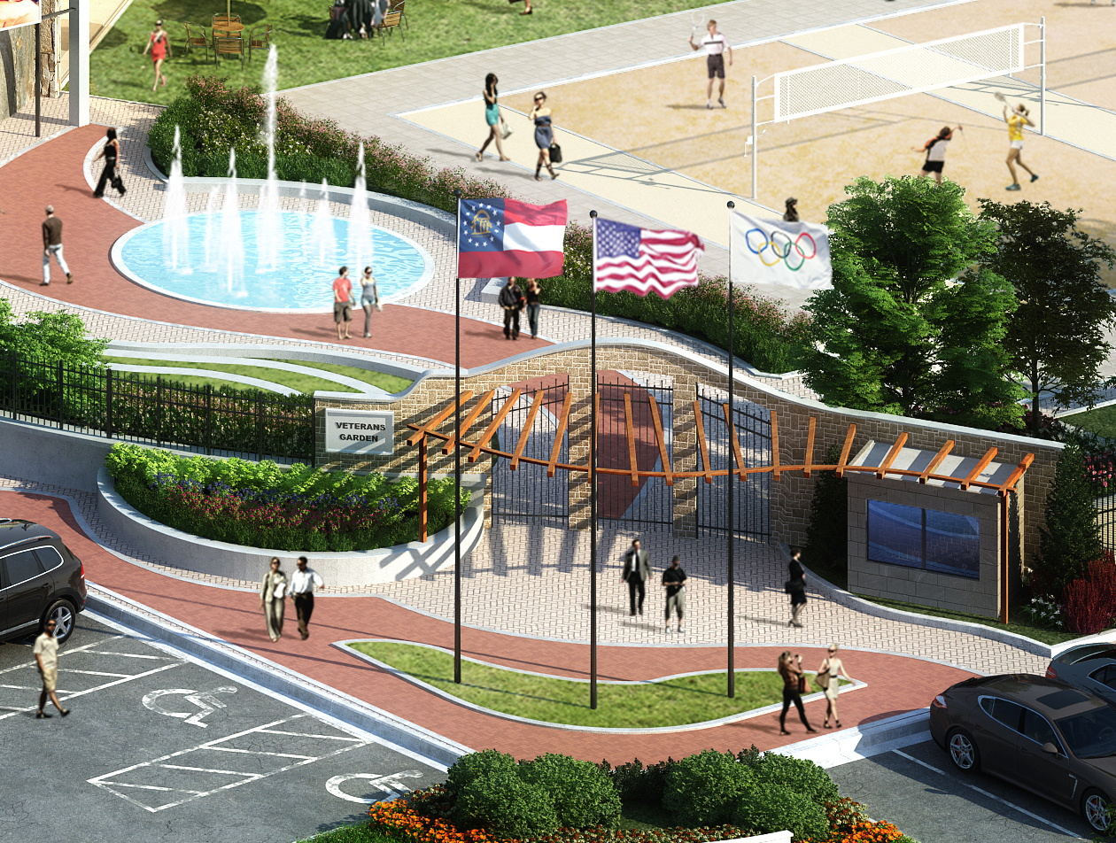
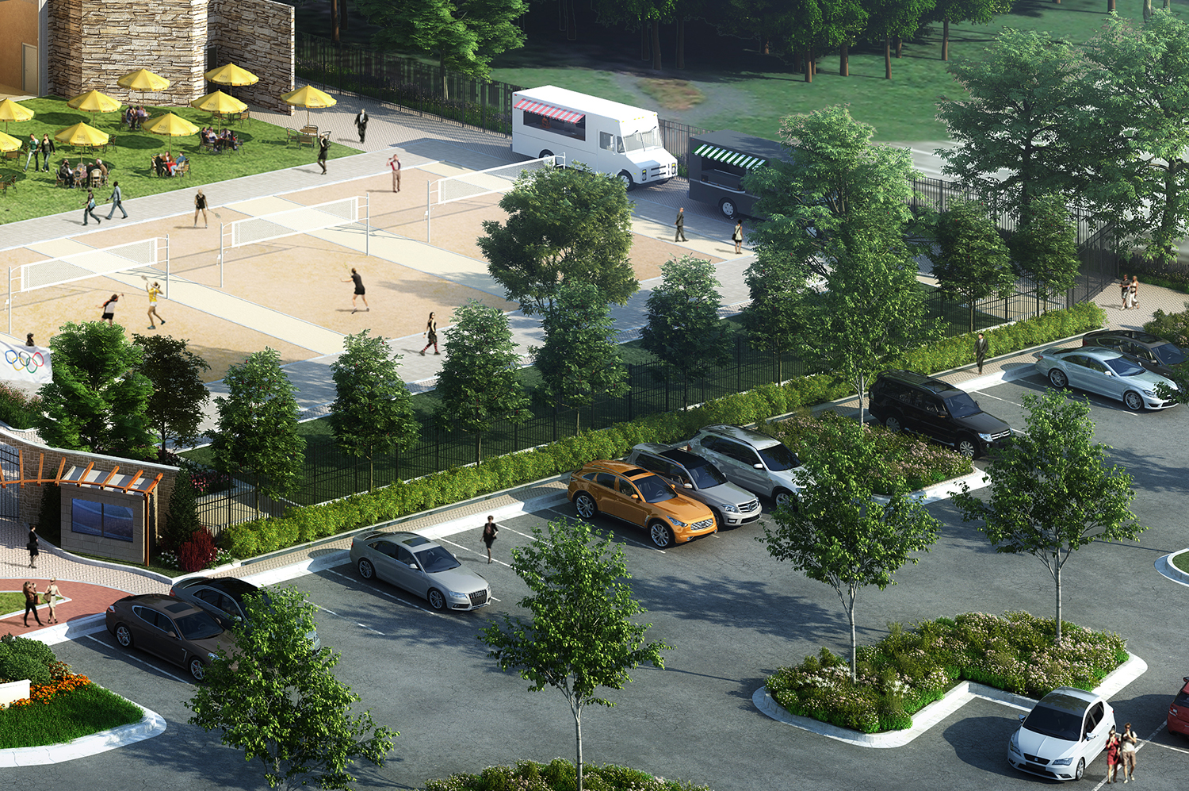

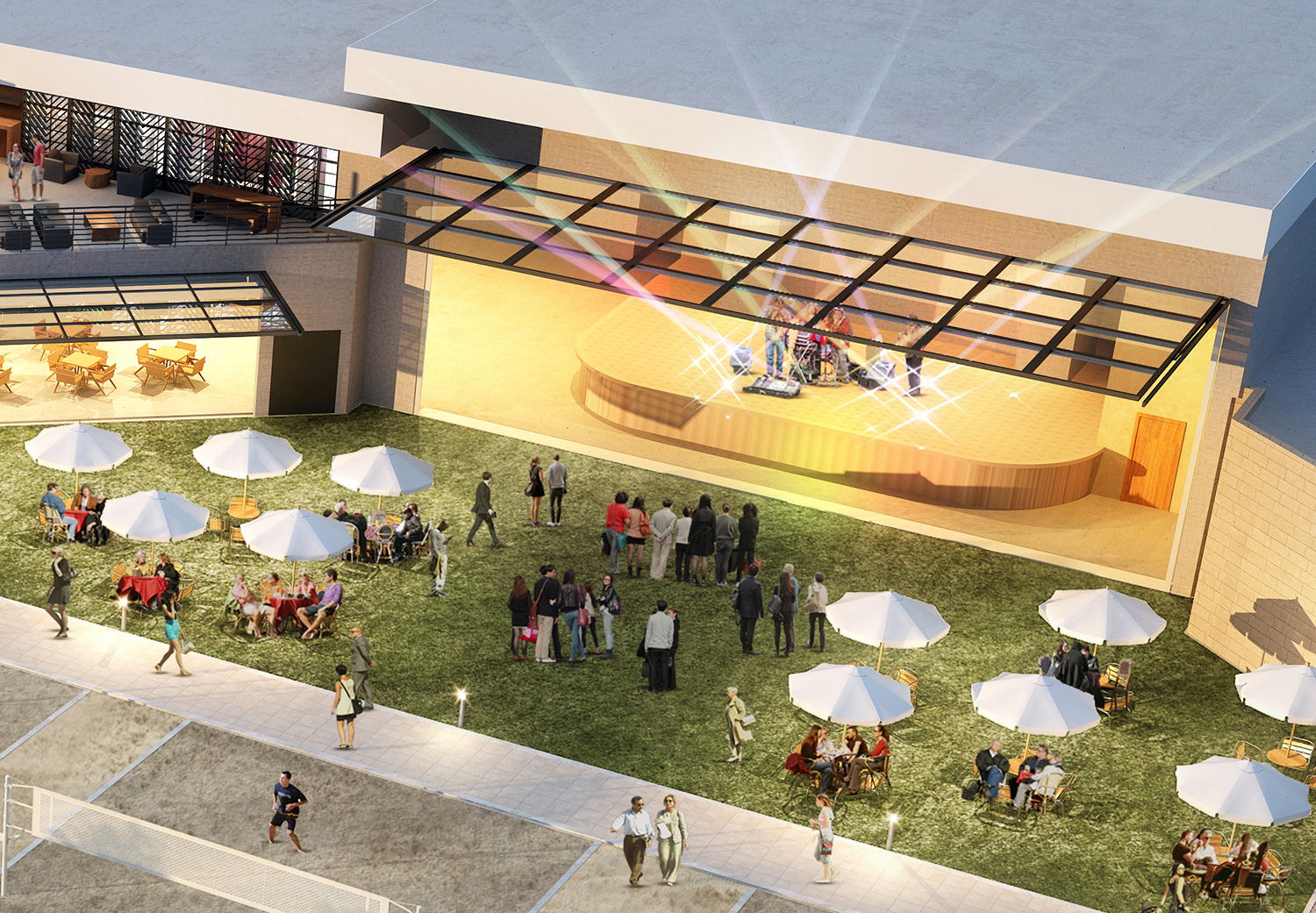
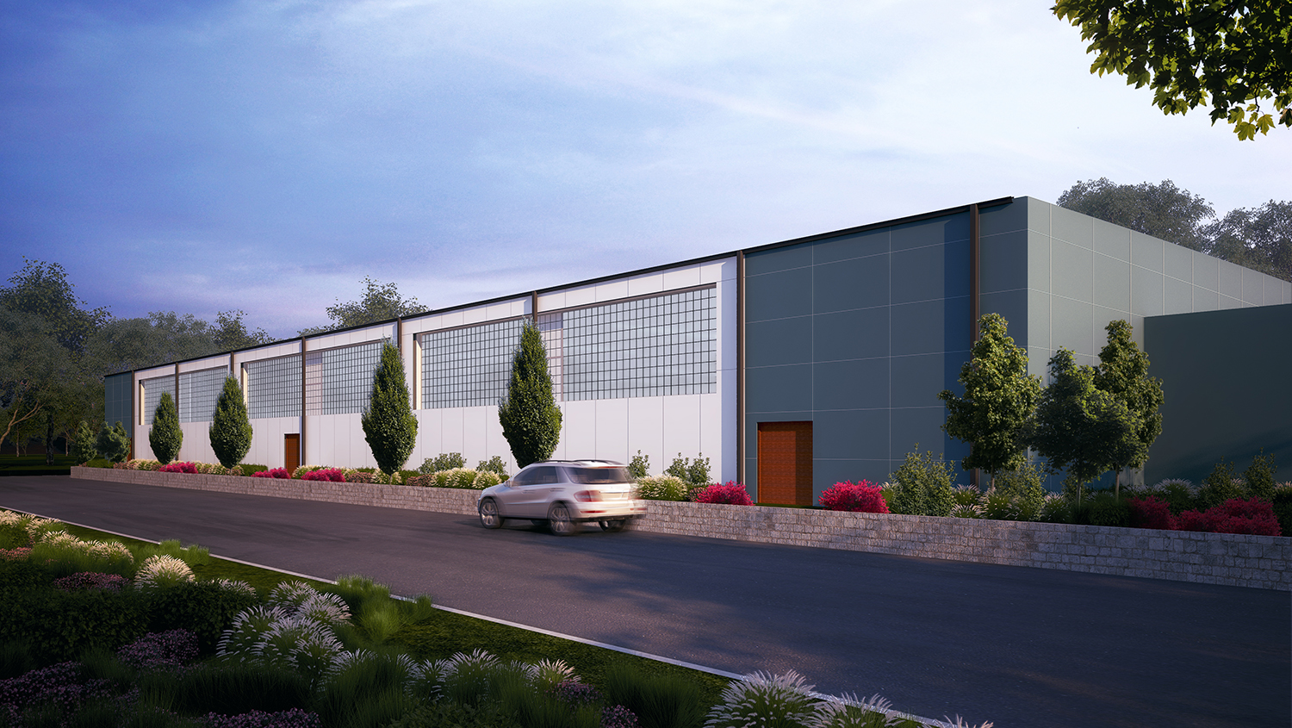
Jackson | Main Architecture, P.S. (JMA) provided architectural design services as part of a design-build team supporting the expansion of The Cooler, a large-scale athletic and community venue. The work contributed to planning and design efforts for an expansion of the existing 96,000 SF facility used for skating, training, and public events.
The project scope explored enhancements to the venue’s arrival experience and interior programming, including concepts for an iconic entrance area, expanded rink facilities, flexible event and performance spaces, and supporting amenities. Additional program elements included ice rinks, a roller rink adaptable for multiple sports, party and meeting rooms, food service areas, fitness spaces, and outdoor recreation components. A guiding “Fire and Ice” concept informed architectural ideas related to form, materiality, and color, reflecting both the intensity of competitive hockey and the energy of a community-focused destination.
Goodwill Industries | Multiple Locations, WA





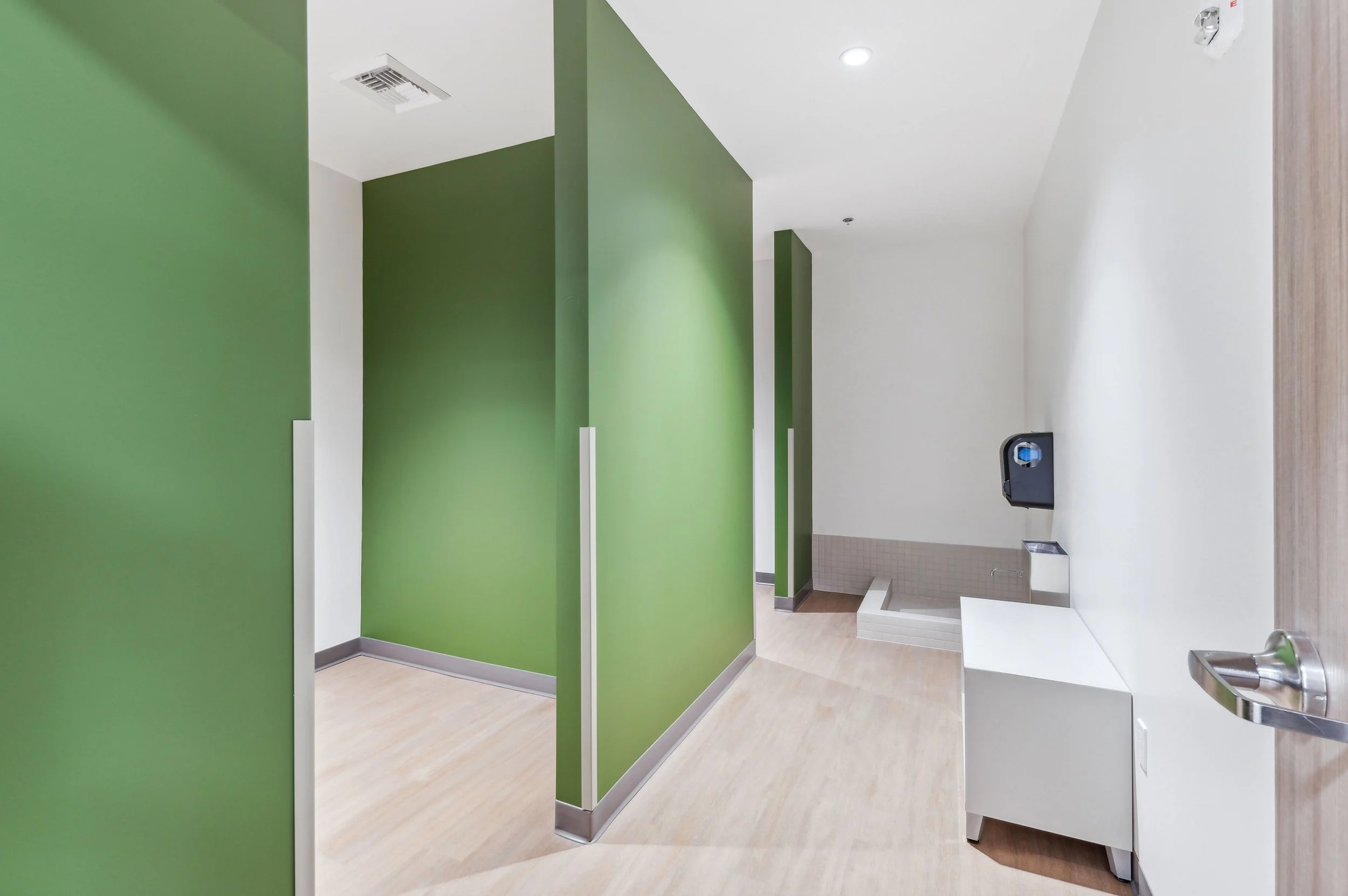






Jackson | Main Architecture, P.S. (JMA) has provided ongoing architectural services for Goodwill Industries across multiple locations throughout Washington, supporting a wide range of retail, training, and operational facilities in Western Washington.
Over the course of this multisite engagement, JMA has contributed to planning, renovation, and development efforts impacting more than 28 retail stores and 8 training and education facilities. The work also includes architectural support for two warehouse and distribution facilities, as well as two boutique retail locations designed for pedestrian-oriented, neighborhood-serving environments. Across all locations, JMA’s approach focused on adaptability, operational efficiency, and consistency, helping Goodwill advance its mission through facilities that support workforce development, retail operations, and community access.
ARBOR HEIGHTS SWIM & TENNIS CLUb | Seattle, WA
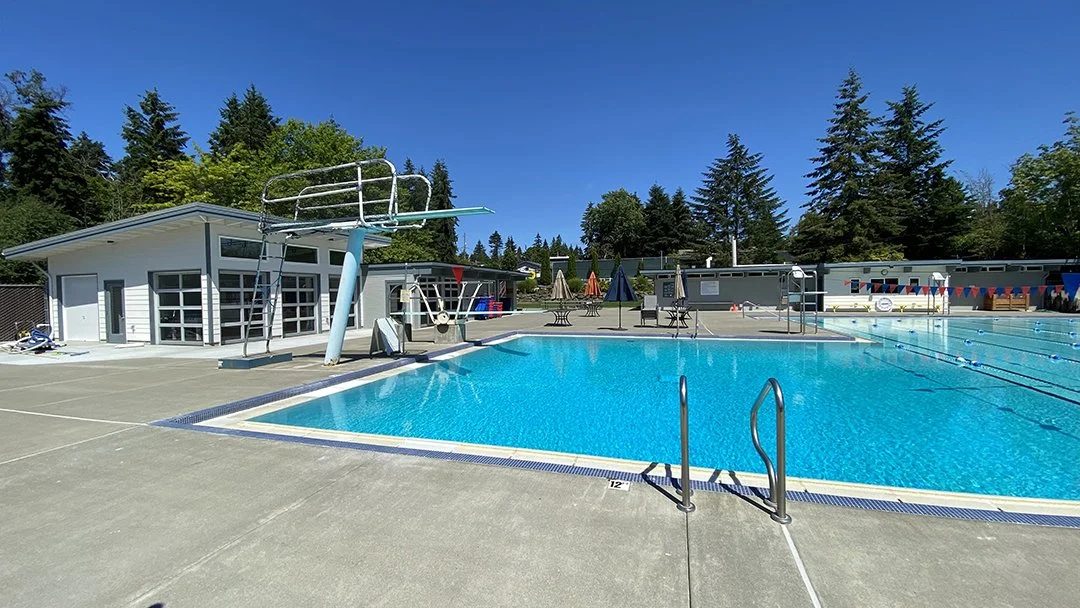



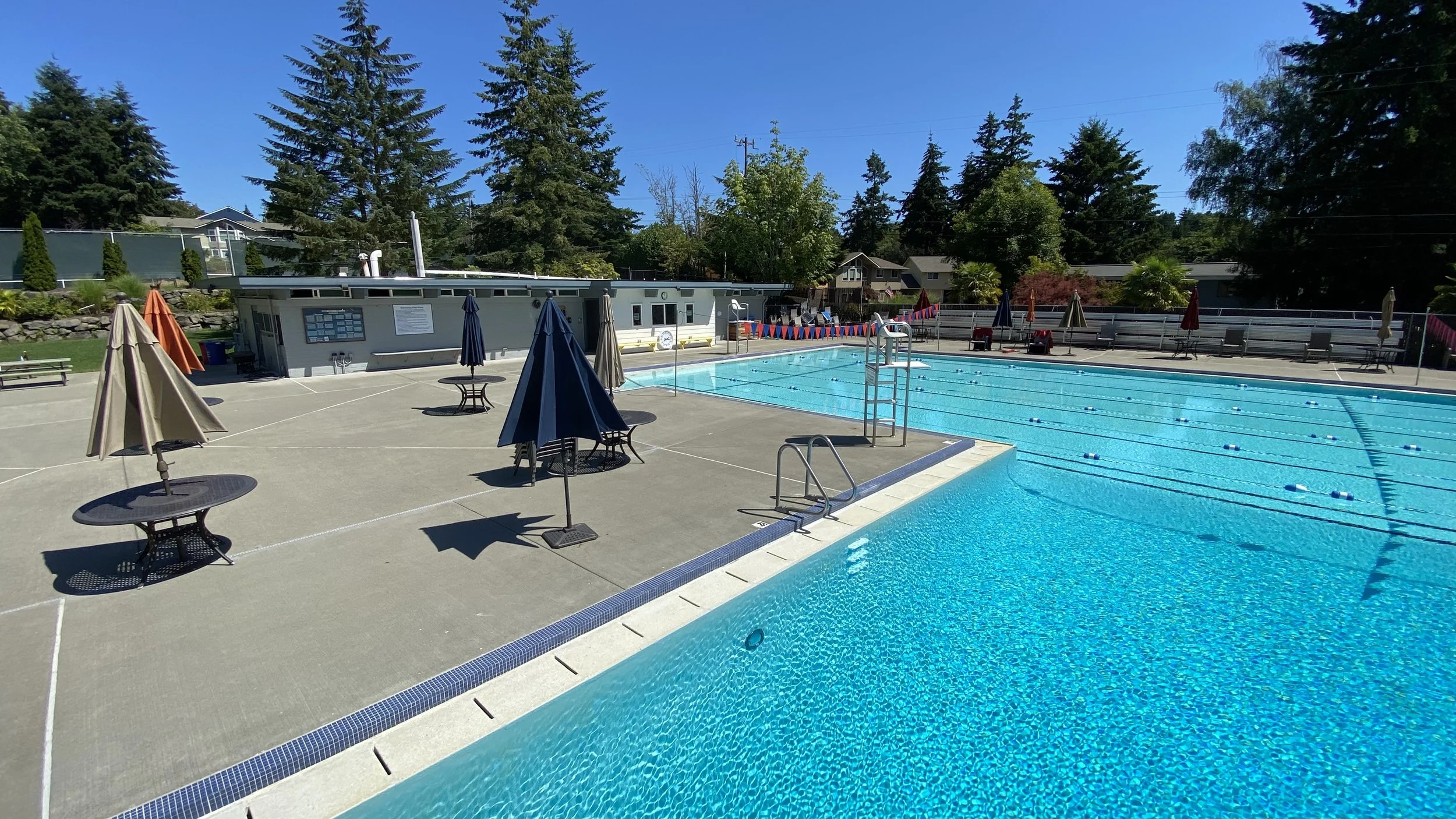


Jackson | Main Architecture, P.S. (JMA) provided architectural design services for the renovation and expansion of the Arbor Heights Swim & Tennis Club, revitalizing a neighborhood pool facility that had remained largely unchanged since the 1960s. The project reimagined the club as a modern, welcoming destination while preserving its role as a long-standing community gathering place.
The redevelopment introduced a new raised sun deck and a significantly expanded cabana and bathhouse to improve functionality, accessibility, and member experience. Interior upgrades included new accessible showers and locker facilities, while the expanded cabana program added a kitchen, multi-purpose space, and storage to better support events, swim meets, and daily operations. An expansive new exterior deck further enhances the facility, providing members with generous space to lounge, socialize, and observe pool activities. Together, the improvements deliver a refreshed, inclusive environment that supports year-round community use and reflects contemporary standards for recreation and accessibility.
Marketplace at Factoria | Bellevue, WA




Jackson | Main Architecture, P.S. (JMA) provided architectural services for the renovation of a 9,400 SF retail building. The project focused on repositioning the existing structure to support multiple tenants while maintaining continuity with the surrounding shopping center.
JMA’s work integrated an existing anchor tenant space and introduced a new retail storefront for Ulta Beauty, along with infrastructure to accommodate an additional future tenant. The scope included the design of two new storefront entrances to improve visibility, access, and tenant identity within the center. The renovation enhances the flexibility and long-term viability of the building, supporting evolving retail needs while contributing to the overall functionality of this active neighborhood shopping destination.
Ballard Loft Pub | Seattle, WA





Jackson | Main Architecture, P.S. (JMA) provided architectural design services for the adaptive reuse of a former marine machine shop into Ballard Loft Pub, a neighborhood bar and restaurant in Seattle. The project transformed an industrial structure into a welcoming indoor-outdoor gathering space while retaining elements that reflect the site’s working waterfront history.
JMA collaborated with the owner and community stakeholders to shape a design that preserves the building’s character through features such as a large operable garage door, a front patio, and a retained jib crane suspended within the main space. These elements reference Ballard’s legacy of maritime industry and logging mills, anchoring the new venue in its historical context. Natural wood finishes and durable materials were incorporated throughout the space, reinforcing the pub’s warm, approachable atmosphere while supporting an environmentally conscious approach to reuse and material selection.
ALKI COFFEE CO., BEN & JERRY’S | Seattle, WA
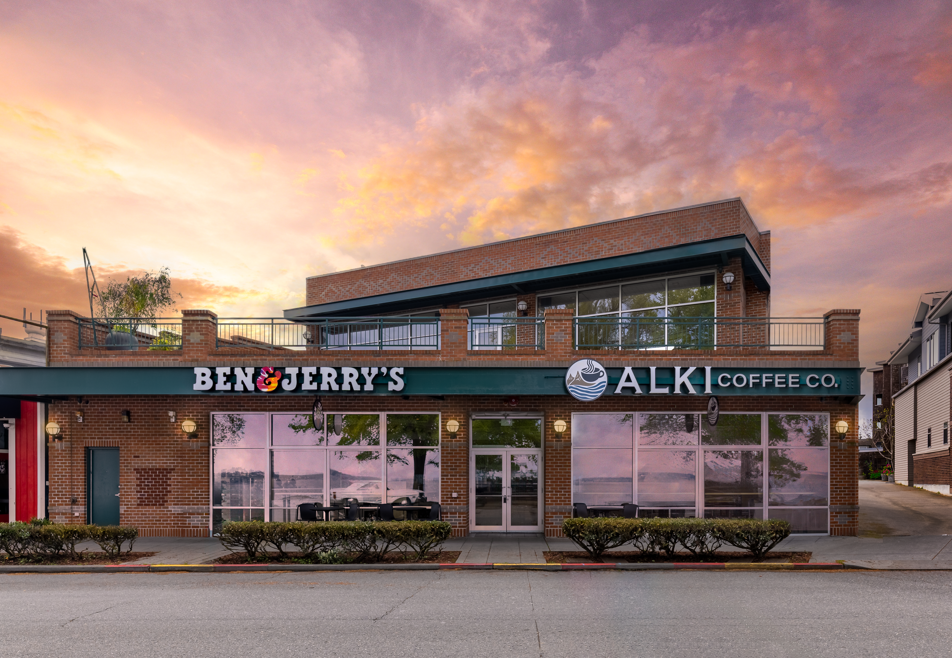
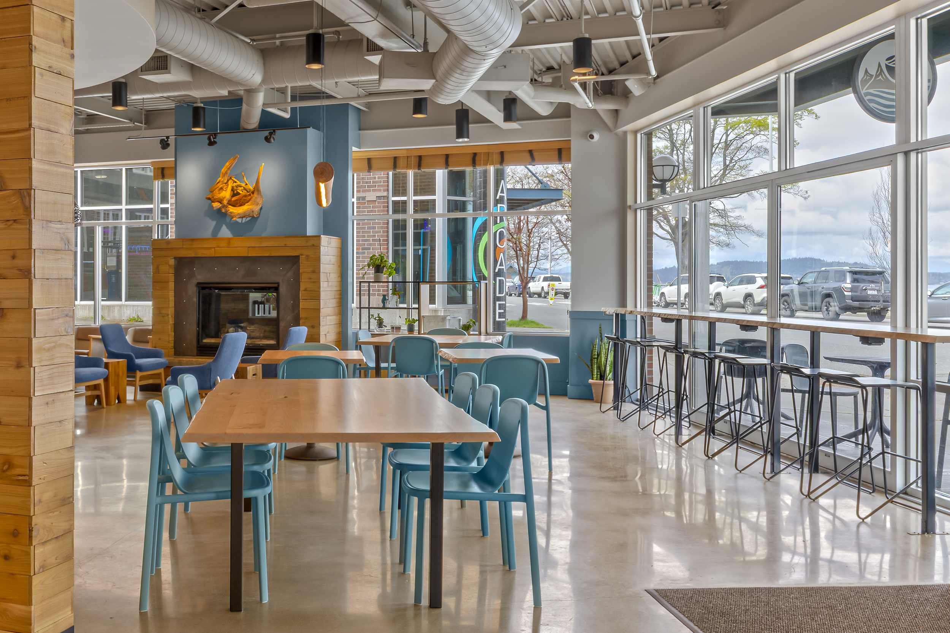
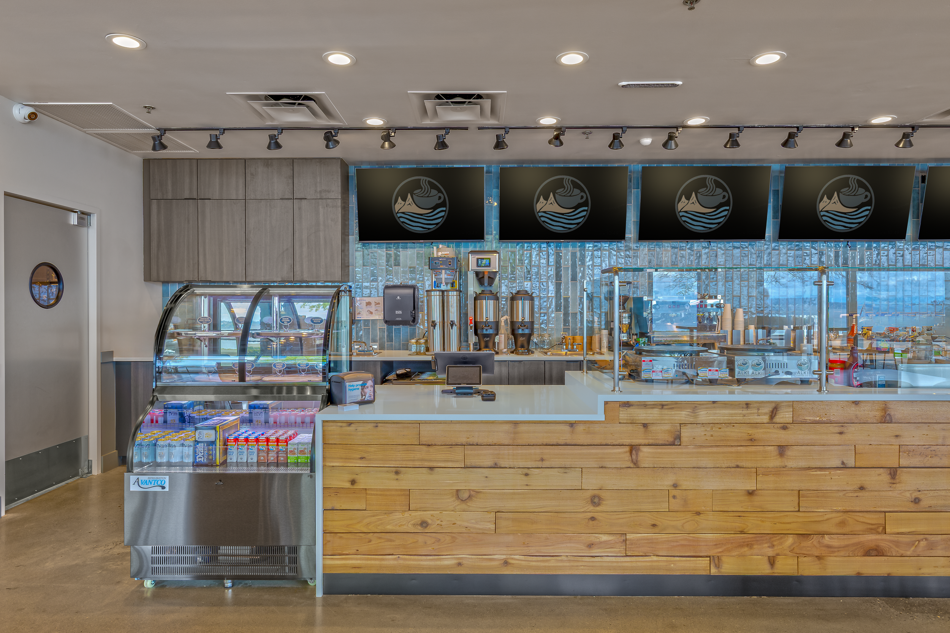





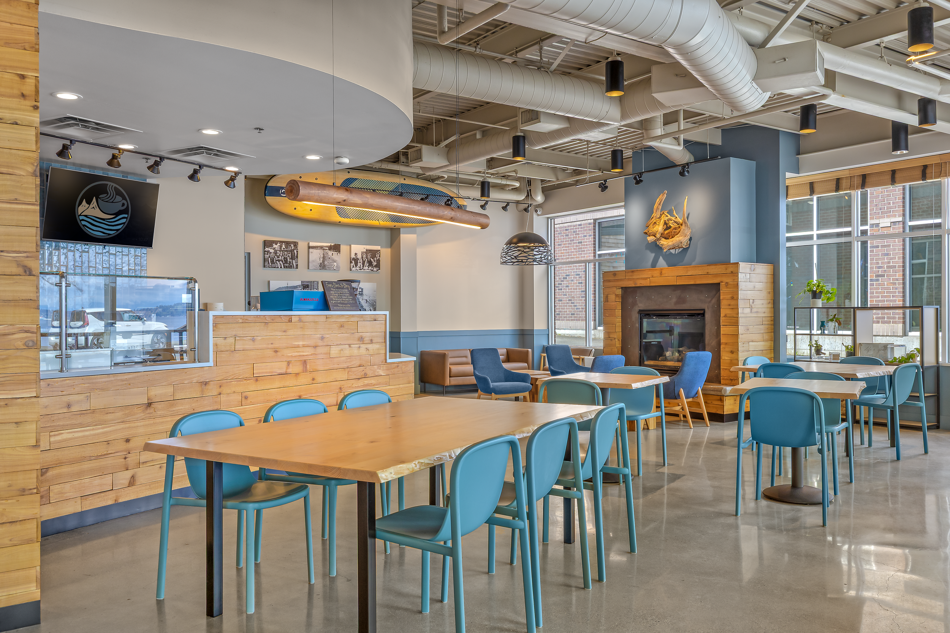

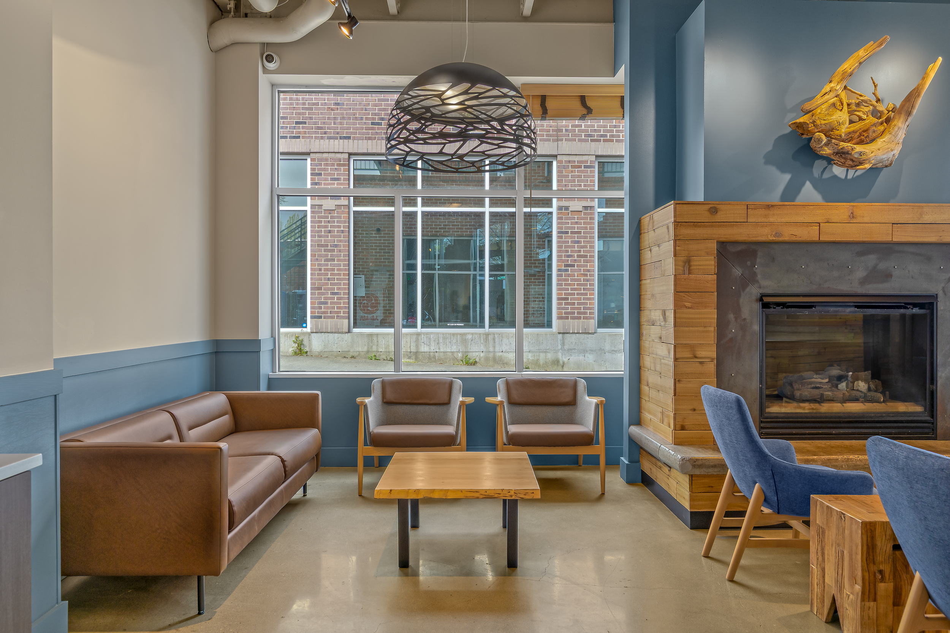
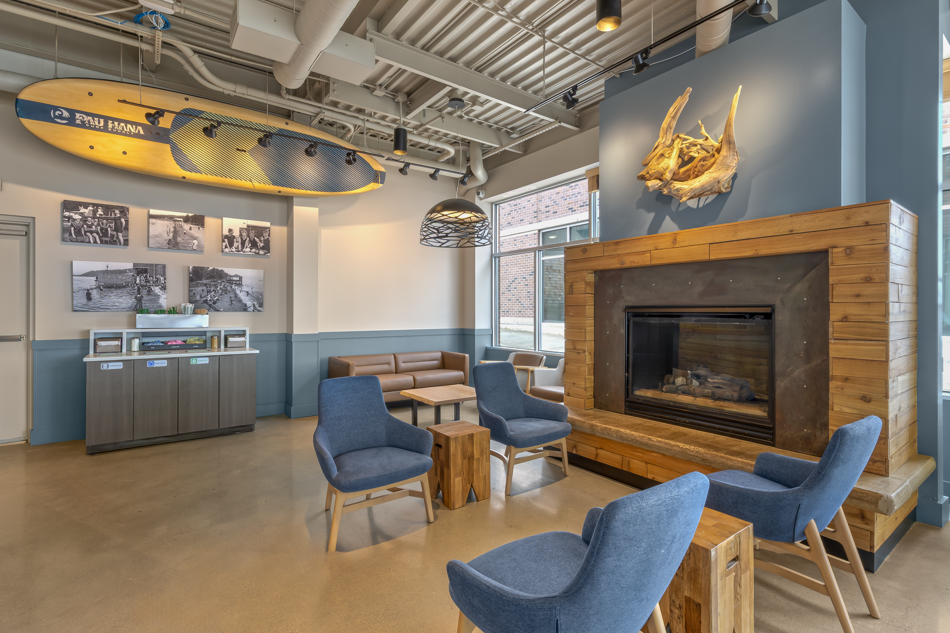
Jackson | Main Architecture, P.S. (JMA) provided full architectural services for the tenant improvement of a 2,592 SF retail space housing a combined Ben & Jerry’s ice cream counter and Alki Coffee Co. café. JMA’s scope included permitting and construction documentation to support a shared-service food and beverage concept within an existing storefront.
The interior renovation accommodates breakfast and lunch service, shared customer counters, back-of-house work areas, and restrooms, while efficiently leveraging existing plumbing and electrical infrastructure. The former ATM enclosure in the northeast corner was removed to reclaim usable retail floor area and improve overall circulation. The interior fit-out balances Ben & Jerry’s established brand standards with a Northwest coastal design expression tailored to Alki Coffee Co., creating a vibrant, welcoming environment that reflects the surrounding beachside community. Reclaimed materials from a local cedar tree, along with the original fireplace, were thoughtfully retained to honor the site’s history and reinforce a sense of place.
Photo credit: Katie Morton Photography
Award Recognition: Finalist, Redevelopment/Renovation of the Year
Pier 57 Restaurants | Seattle, WA








Jackson | Main Architecture, P.S. (JMA) provided architectural design services supporting renovations and improvements for multiple dining establishments at Miner’s Landing on Pier 57 in Seattle. The work contributed to enhancing several waterfront restaurants, including The Salmon Cooker, The Crab Pot, Alaskan Sourdough Bakery, and Fisherman’s Restaurant & Bar.
JMA’s involvement focused on supporting tenant-specific updates within the active pier environment, helping each restaurant maintain its distinct identity while contributing to a cohesive visitor experience along Seattle’s central waterfront. The projects balanced operational needs, guest circulation, and the challenges of working within an existing marine structure.
Lams asian Seafood Market | Multiple Locations, WA










Jackson | Main Architecture, P.S. (JMA) has provided architectural design services in support of Lam’s Asian Seafood Market across multiple locations in Washington, contributing to the brand’s growth through adaptive reuse and retail-focused site redevelopment.
JMA’s most recent work includes architectural design services for the Tukwila location, where an existing concrete retail building within an established shopping center was repurposed to strengthen public presence and improve customer access. The original building configuration included a primary storefront facing the strip mall and a secondary back-of-house service entry. JMA’s design reoriented the building by transforming the former service entry into the main public entrance, establishing a clearer arrival sequence and stronger street visibility. The redevelopment introduced a new entry tower, exterior canopies, updated storefronts, roll-up garage doors, covered outdoor patio seating, and enhanced landscaping.
bakery nouveau| Multiple Locations, WA















Jackson | Main Architecture, P.S. (JMA) has provided architectural design services in support of Bakery Nouveau, contributing to the brand’s growth through adaptive reuse and brand-aligned café environments across Washington.
JMA’s most recent work includes architectural design services for Bakery Nouveau’s flagship café and production facility in Burien, where a 7,500 square foot, two-story mid-century building was transformed to support expanded café seating and enhanced baking and chocolate production. The design retained and exposed original wood posts and roof beams, reinforcing the bakery’s old-world character while introducing modern functionality and visual connections to behind-the-scenes production.
pro golf discount | Bellevue, WA







Jackson | Main Architecture, P.S. (JMA) provided full tenant improvement architectural services for a 9,500 square foot retail location. The project focused on aligning the interior environment with the client’s operational goals while enhancing customer experience within an existing retail shell.
The interior program includes a mix of customer-facing and support spaces, featuring four to five indoor hitting bays, an indoor putting green, a club repair workshop with specialized ventilation, and dedicated office, storage, and breakroom areas. An open floor plan promotes clear visibility and accessibility across the sales floor, supporting efficient circulation and flexible merchandising. Interior finishes, including exposed concrete, carpet, and resilient flooring, were used to define zones and guide movement throughout the space. While no modifications were made to the exterior storefront, the design incorporates interior signage and branding elements consistent with zoning allowances, reinforcing the Pro Golf Discount brand within the retail environment.
Park Place Shopping Center | Tukwila, WA
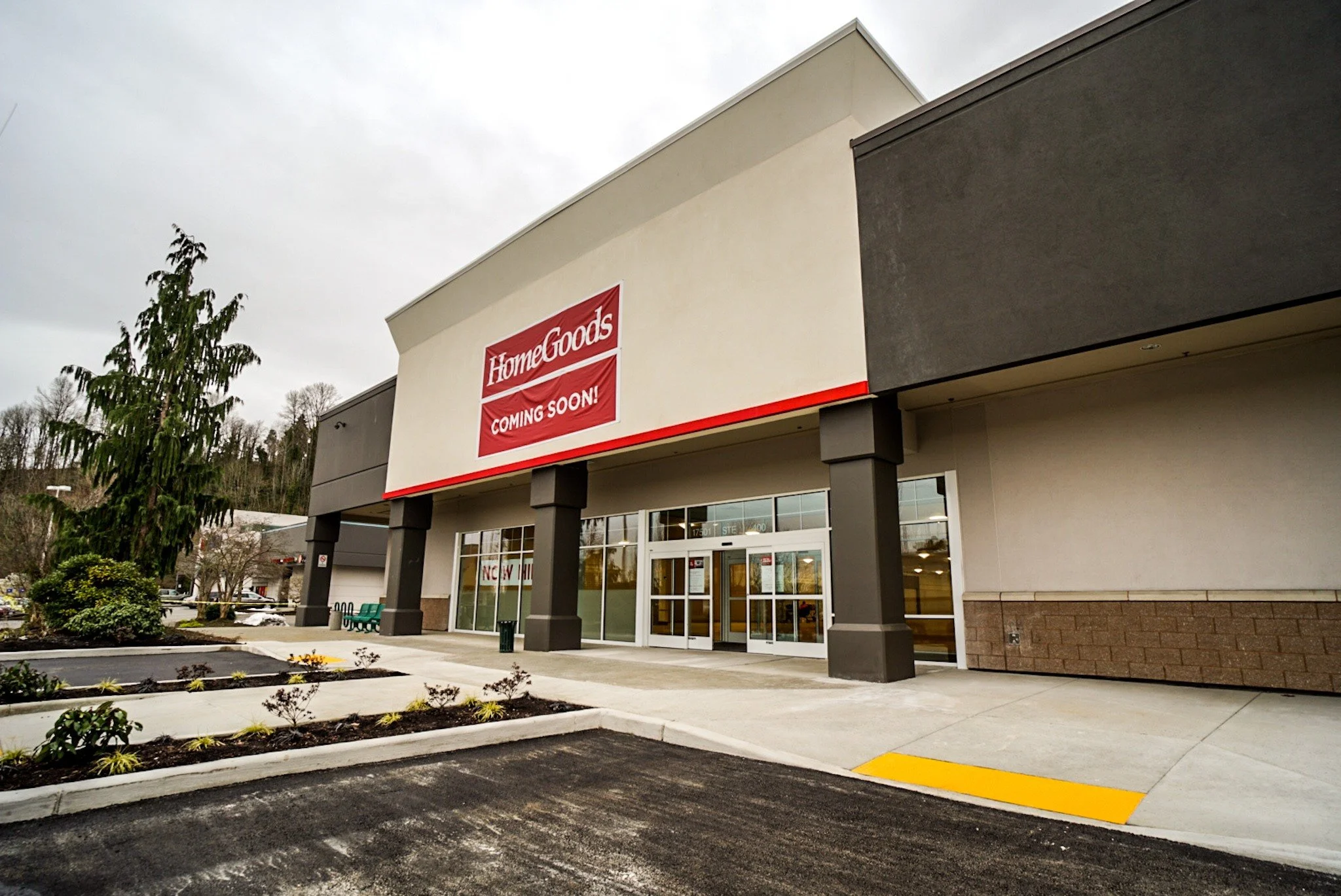



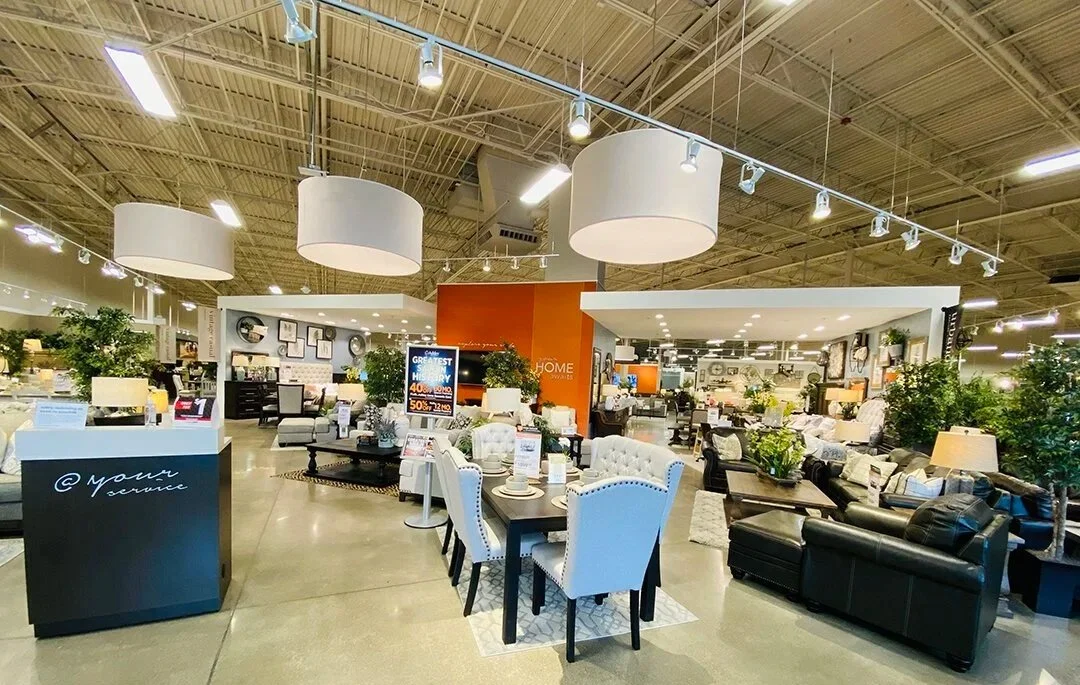



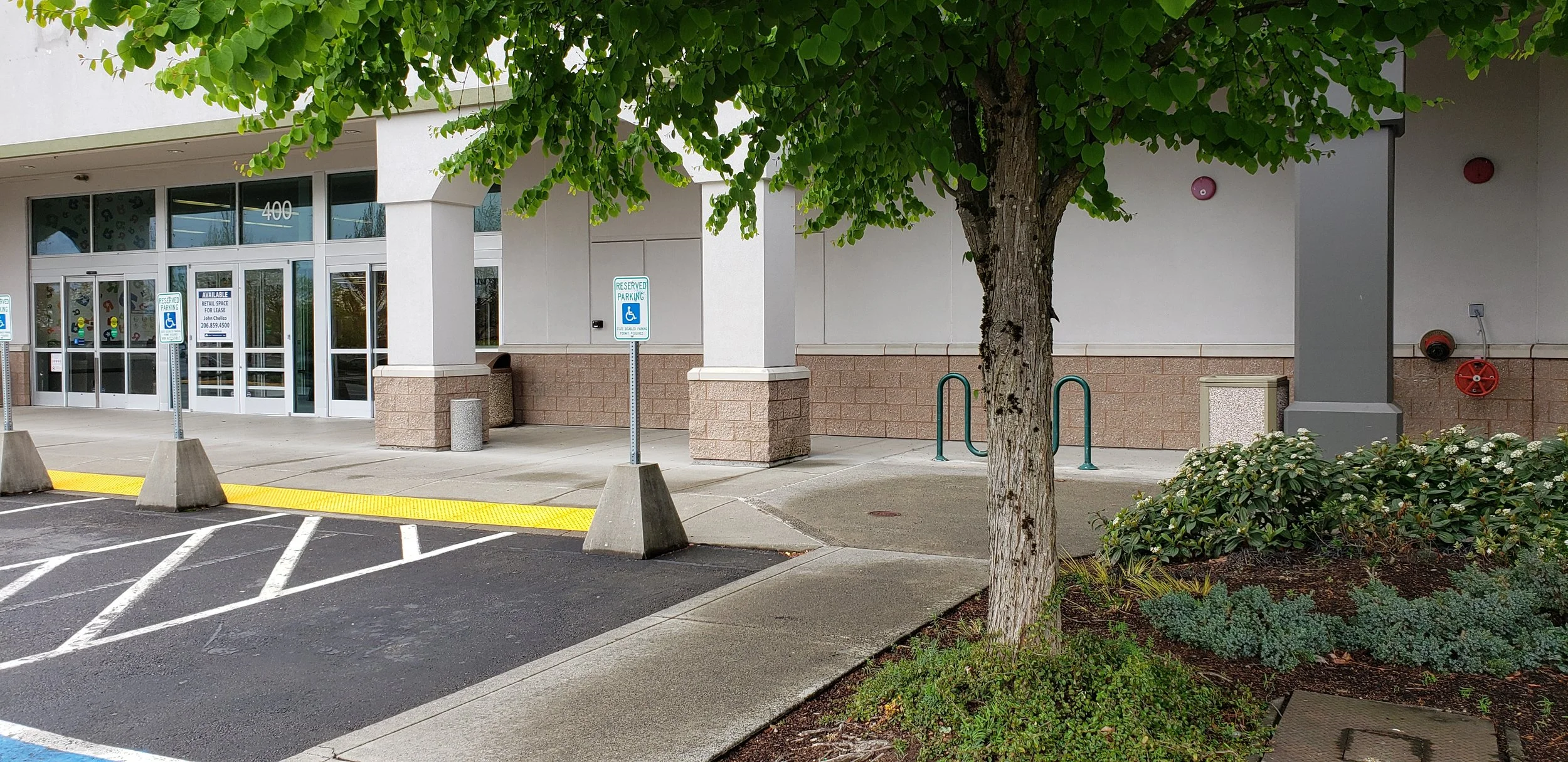

Jackson | Main Architecture, P.S. (JMA) provided architectural design services supporting exterior renovations and tenant improvements. The work focused on repositioning existing retail buildings to accommodate new national tenants while improving visibility and functionality within the shopping center. JMA’s scope included design services for new retail additions, including Ashley Furniture and HomeGoods. The Ashley Furniture space involved a reduced tenant improvement scope of approximately 37,141 square feet, including the addition of a demising wall and utility connections to support the tenant’s operational needs.
In contrast, the HomeGoods project consisted of a full turnkey retail buildout of approximately 22,000 square feet, adapted from a former Toys R Us space that originally measured 58,860 square feet. Exterior improvements included enhancements to the building façade, increased parapet height to accommodate new signage, and additional storefront glazing to improve transparency and street presence.
Park lane public house | Kirkland, WA





Jackson | Main Architecture, P.S. (JMA) provided architectural design services for the redevelopment of a vacant waterfront restaurant. The project reactivated a prominent pedestrian-oriented location along the waterfront, transforming it into an active dining destination. JMA’s design incorporates NanaWall systems to create a seamless connection between interior dining areas and outdoor seating, supporting flexibility, views, and year-round use. The interior design balances raw and refined materials, featuring thin-set brick, blackened steel fittings, and custom paneling to establish a distinctive character that complements the building’s waterfront setting.
Together, these design elements create an inviting restaurant environment that supports indoor-outdoor dining while reinforcing the site’s relationship to Kirkland’s walkable shoreline.
Clear Water Car Wash | Lynnwood, WA




Jackson | Main Architecture, P.S. (JMA) provided architectural design services for a 1,365 square foot car wash facility envisioned as a community anchor within an underutilized commercial area. The building design responds to its prominent location through contemporary Craftsman-inspired detailing and durable exterior materials suited for a high-use environment. A 1,500-gallon water tank is integrated into a landmark tower element, giving essential infrastructure a visible architectural presence.
Sustainability was a key driver of the project, with the lower portion of the structure designed to recapture approximately 80 percent of the water used in the washing process. A small plaza near the main entrance enhances pedestrian access and supports a more walkable, community-oriented site.
Frontier Village Shopping Center | Lake Stevens, WA




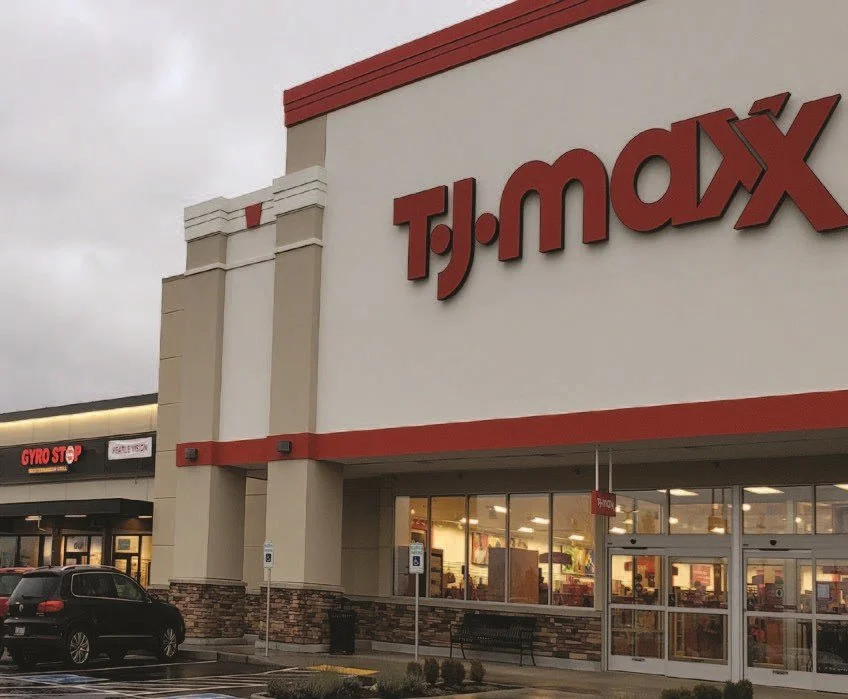

Jackson | Main Architecture, P.S. (JMA) provided architectural design services supporting façade enhancements and tenant improvements located along the Highway 9 corridor. The project focused on revitalizing the existing retail center to improve appearance, functionality, and long-term tenant flexibility.
JMA’s work included façade upgrades for small shop tenants, including the removal and replacement of siding, canopies, and exterior lighting to create a more cohesive and updated center identity. In addition, JMA provided architectural services for substantial tenant improvements totaling more than 55,000 square feet for major retailers, including ULTA Beauty, Michaels, and TJ Maxx. The scope of work ranged from selective demolition and reconstruction to the introduction of new entrance storefronts and structural elements.

