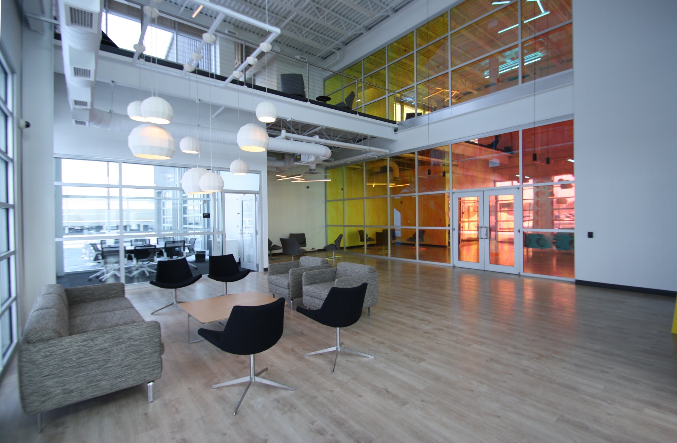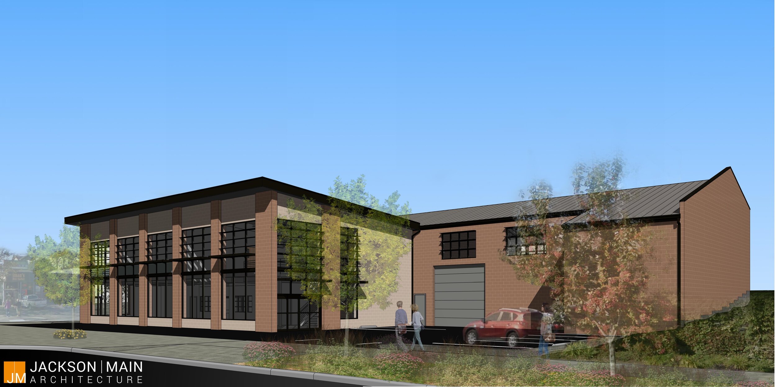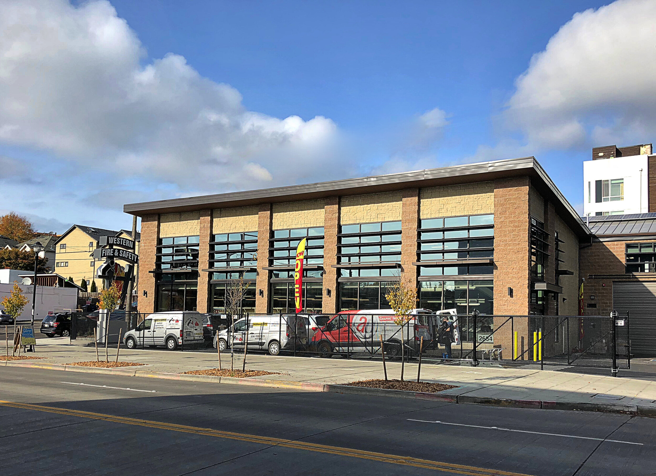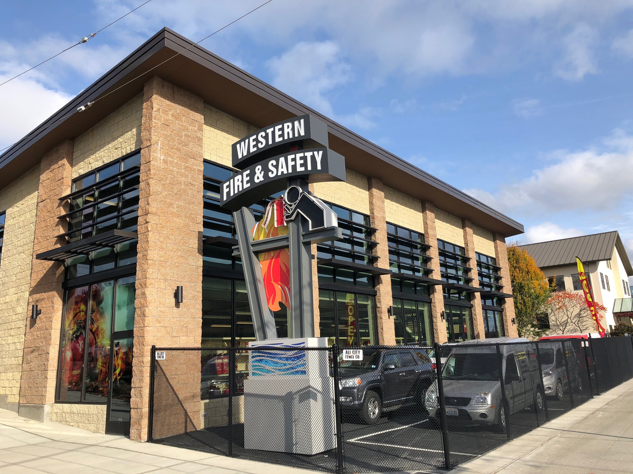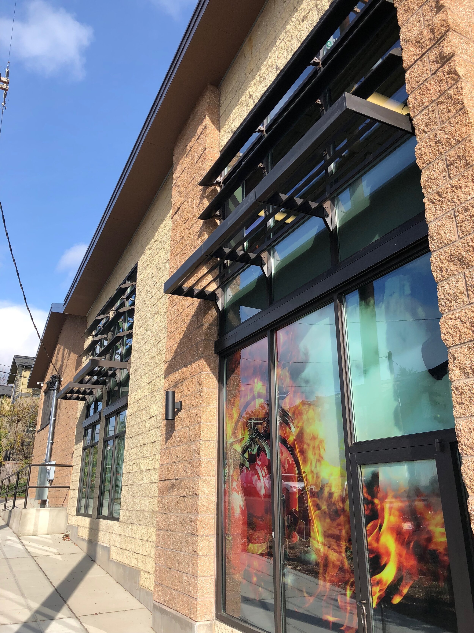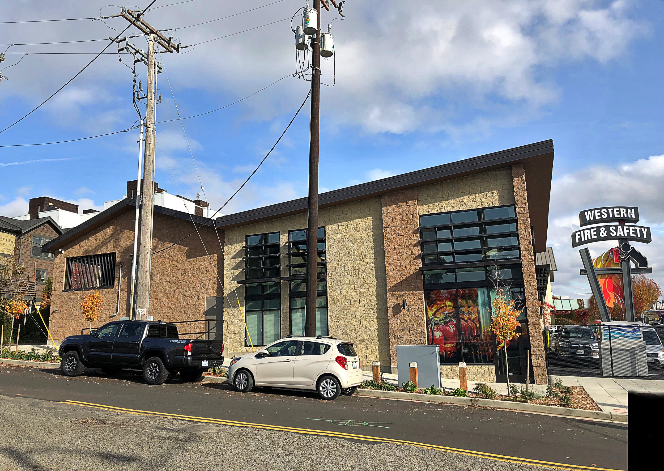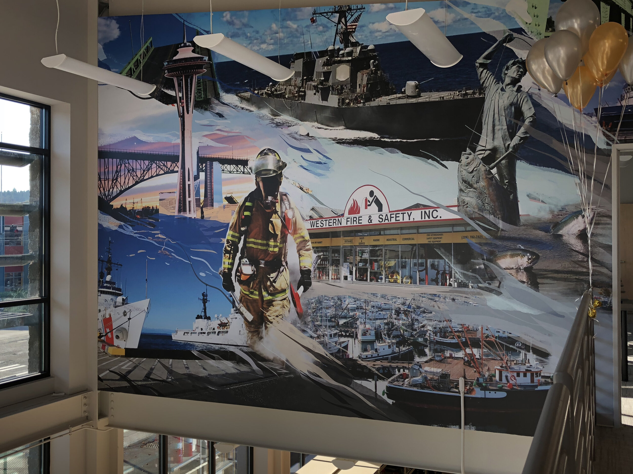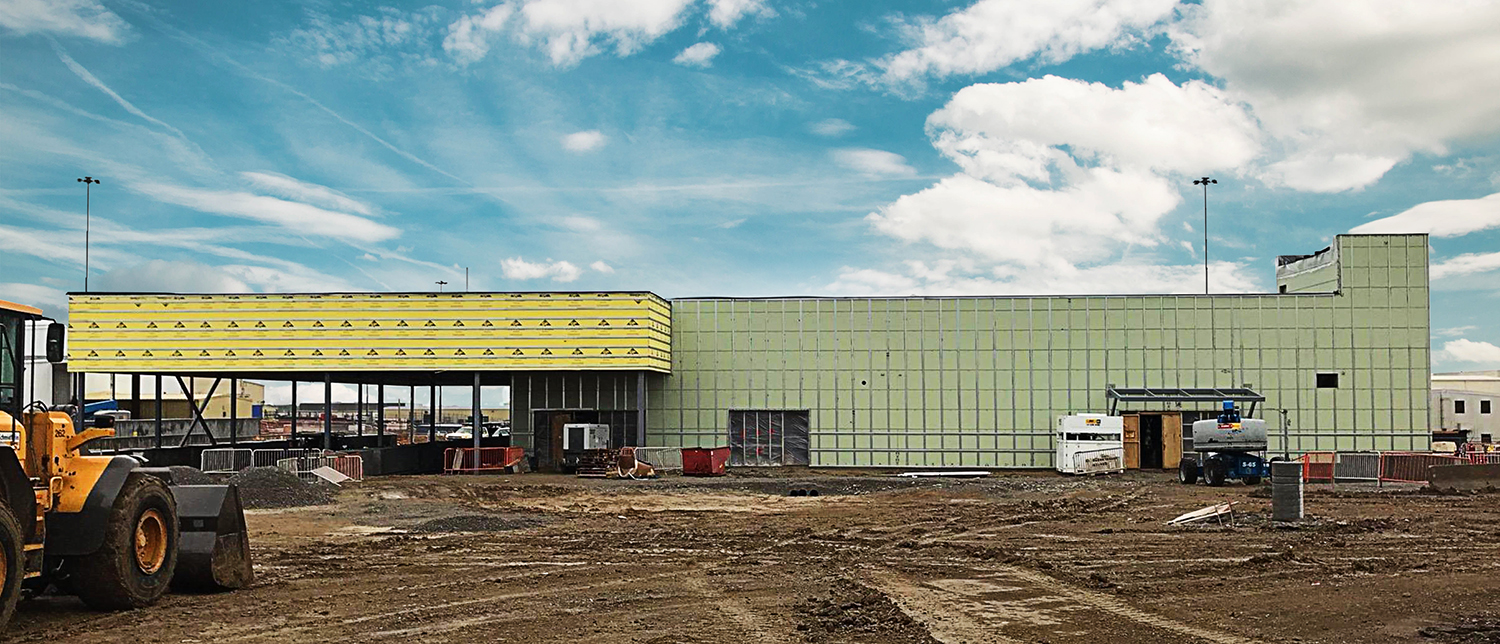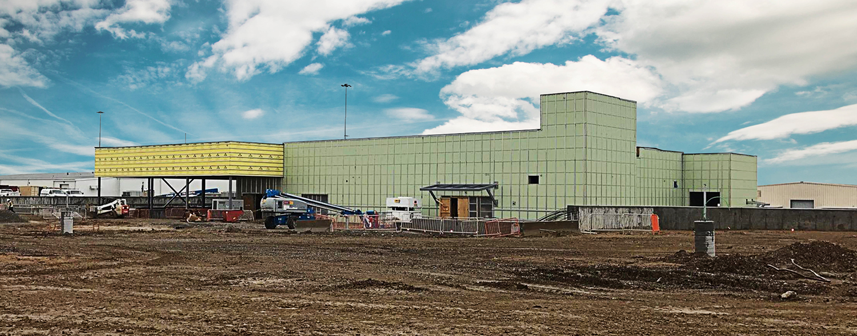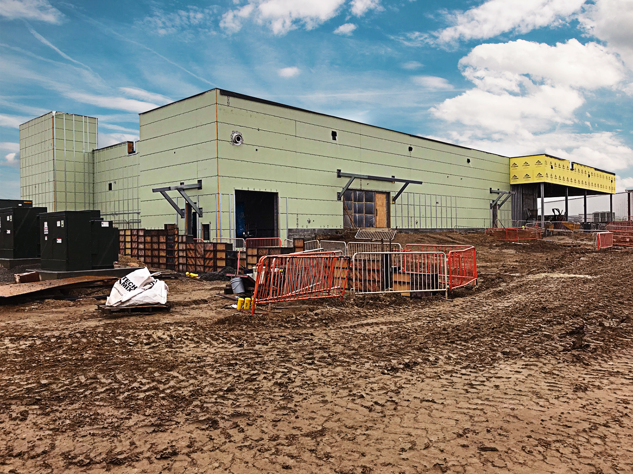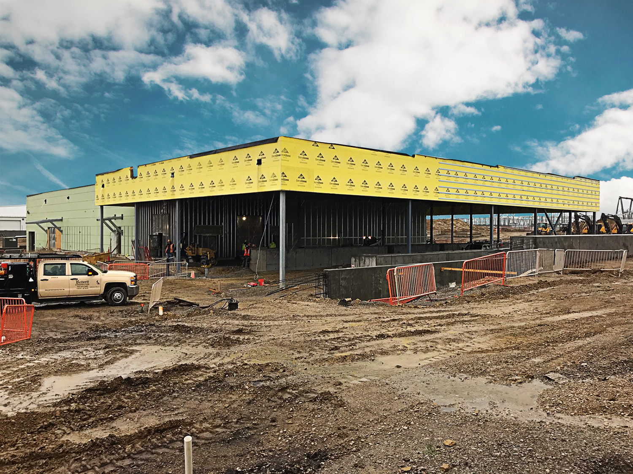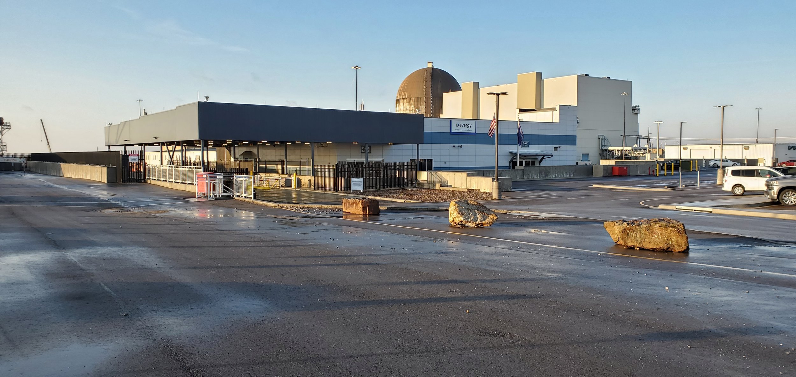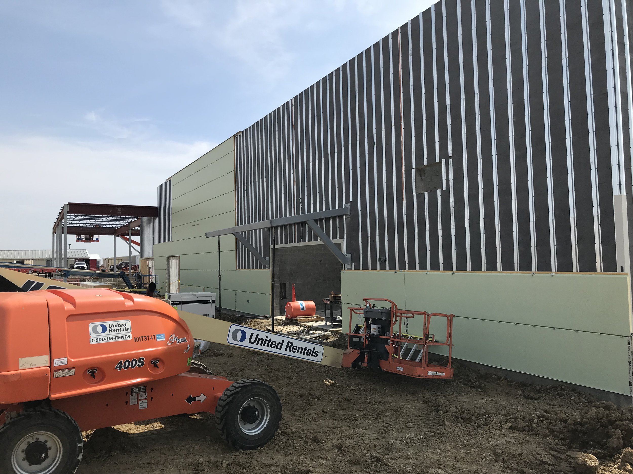National Products Inc - Manufacturing facility
Seattle, WA
JMA designed this new ground-up 14,000 SF manufacturing facility for the manufacturer of RAM Mounts, a company that makes mounting equipment and protective cases for phones, tablets, and cameras.
MV Transit
Redmond, WA
JMA designed this 15,125 SF maintenance facility for “the Connector”, a bus service provider for Microsoft. The building was designed as a pre-manufactured building with a 3,270 SF office mezzanine. The project went through the City of Redmond Public Design Review process with only 2 meetings for approval. The facility has approximately 5,500 SF dedicated to offices and 9,600 SF for shop, storage, and bus wash areas. The facility includes a fuel dispensing island on site with both diesel and gas pumps.
National Products Inc. - Warehouse Facility
Seattle, WA
JMA designed this 20,000 SF light and open warehouse facility for parts assembly and inventory storage. A pre-engineered structural steel frame was selected for strength and span characteristics, providing flexibility for installing a high bay racking system. The design is exactly per client’s functional spec with an architectural aesthetic that is both dynamic and complementary to the surrounding residential neighborhood.
Genie Industries
North Bend, WA
JMA designed this new 2-building complex, located on a 24-acre site. The project included a 149,000 SF manufacturing facility and a 42,000 SF distribution facility. The buildings incorporated tilt-up concrete construction and pre-engineered metal roof structures. Master planning for Phase 2 included an additional 91,200 SF manufacturing facility.
GM Nameplate Inc. Renovations
Washington & Oregon
JMA has provided design services for offices and industrial spaces for GM Nameplate for over 12 years. The manufacturing company has offices and industrial facilities around the Northwest. Design work has required special attention to ensure compliance with ISO-9001 facility certifications.
212 BUSINESS PARK – KENT, WASHINGTON
PS Business Parks purchased the 212th Business Park property in 2012. The park was 50 percent vacant at the time with low clearances, limited sprinkler capacity, and abandoned rail spurs. JMA helped reposition the property with cosmetic and functional improvements, and softened the appearance with landscaping, additional tenant storefronts, and repurposed rail doors.
JMA recently designed a new 82,000 SF flex warehouse for the park. Currently under construction, the new warehouse will pursue LEED Silver Certification.
Seattle Goodwill Distribution Facility
Everett, WA
JMA completed tenant improvements on this 107,000 SF distribution center for Seattle Goodwill. The project included 94,000 SF of production space and 10,000 SF of retail outlet floor space, as well as new loading docks, precrusher pads, and distribution center offices.
Large National Data Center
Lockport, NY
JMA has completed multiple projects at this location, including the first “chicken coop” design for co-location buildings. The concept uses free cooling, which utilizes the computers’ cooling fans to move air through the building. The design uses the concept of cooling through convection up through a cupola, similar to how chicken coops are cooled.
western fire & safety
Seattle, WA
Nuclear power plant
JMA is designing this Main Access Facility at a nuclear power plant. The 14,700 SF, single-story building will serve as a security checkpoint, similar to that of a commercial international airport. The facility will also include a 9,000 SF canopy for a vehicle security checkpoint.

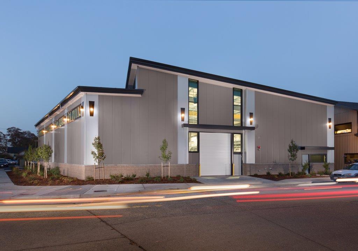
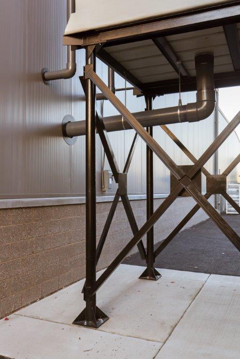
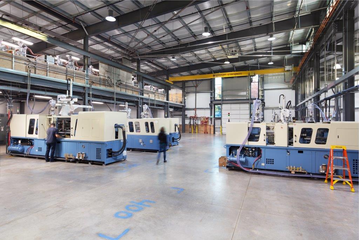
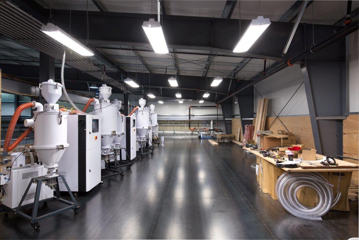
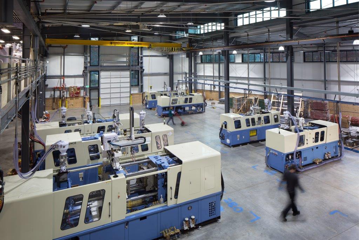

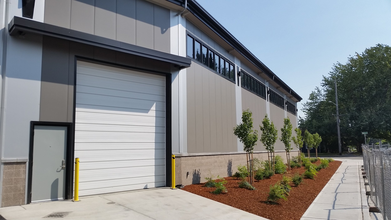
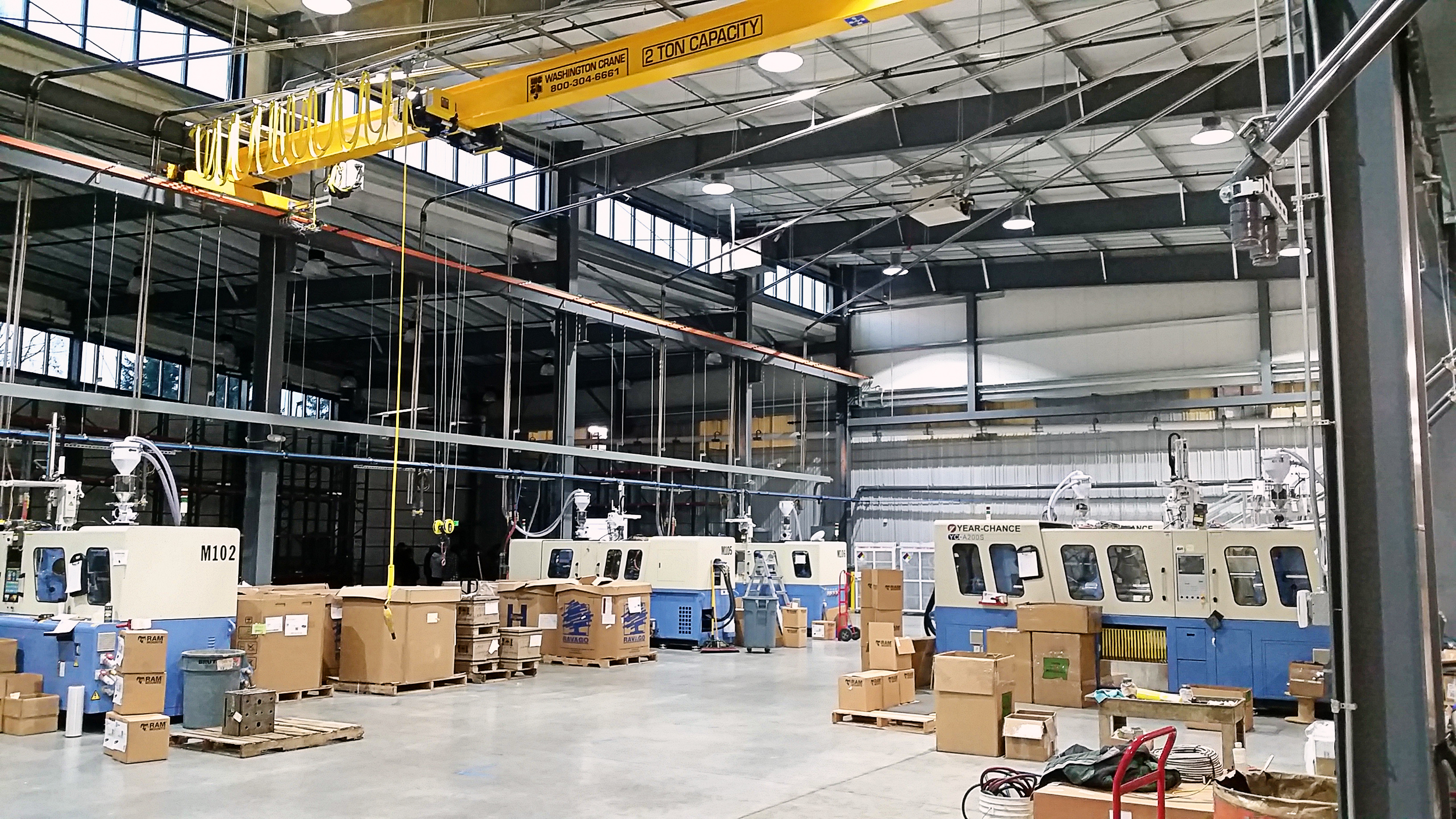
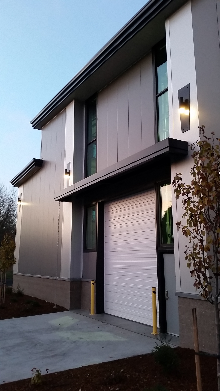
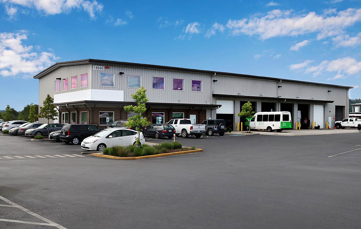
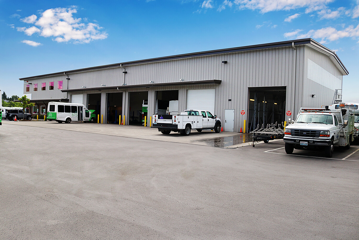

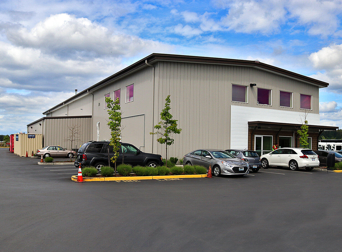

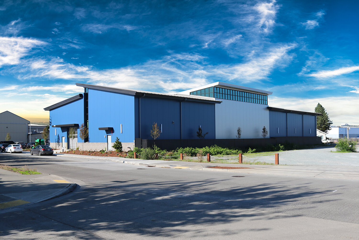
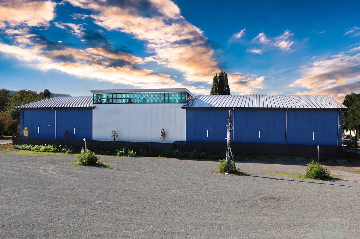
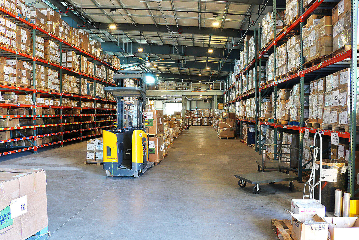

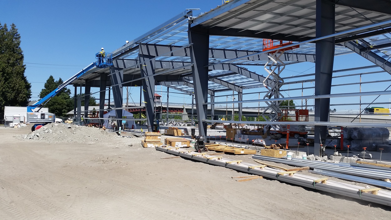
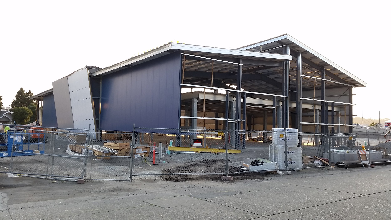
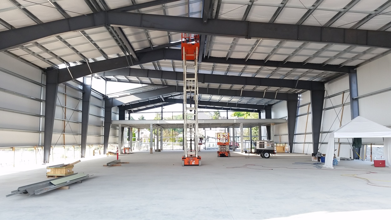
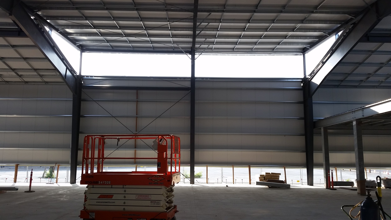
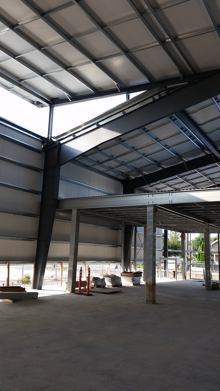
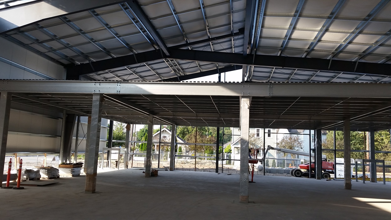
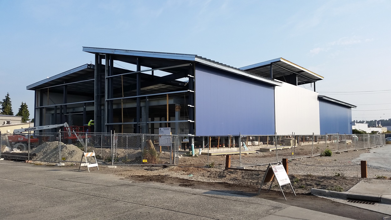
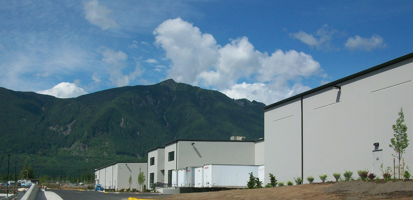
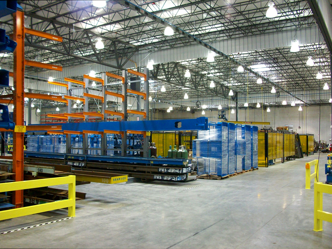
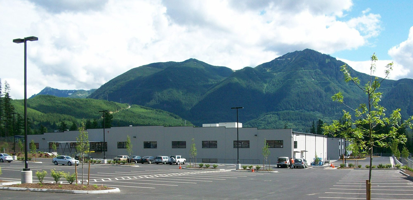
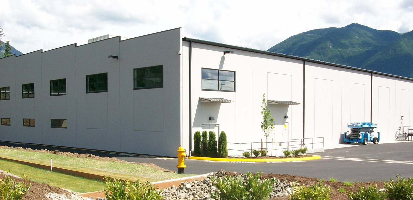
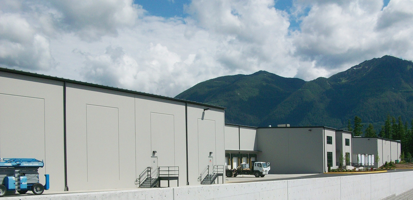
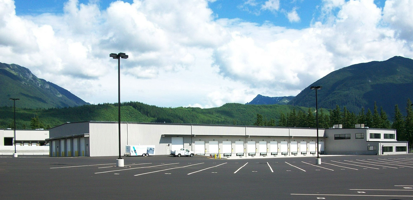
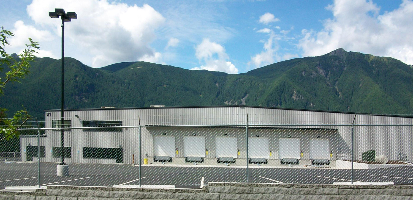
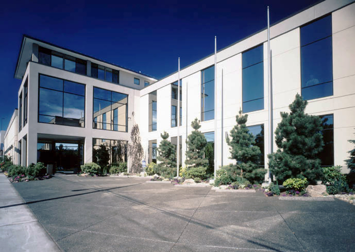
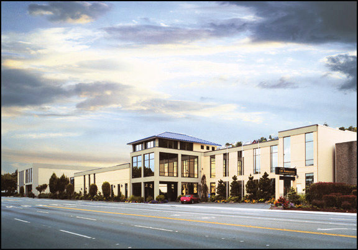
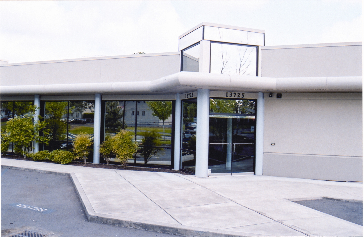
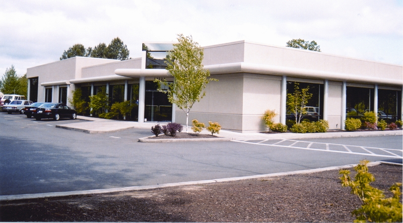
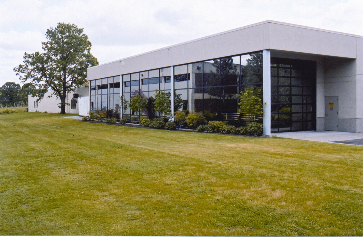
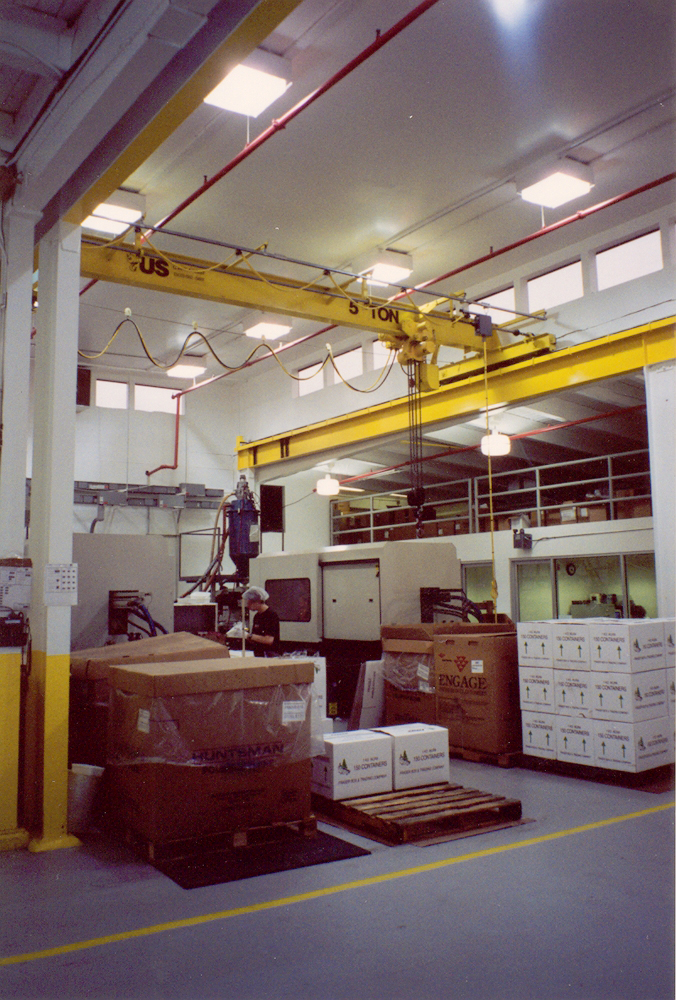
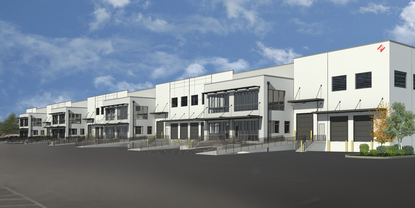
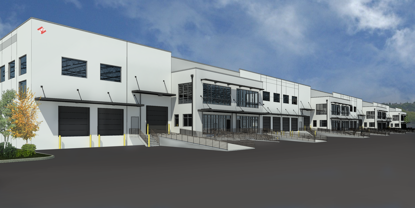
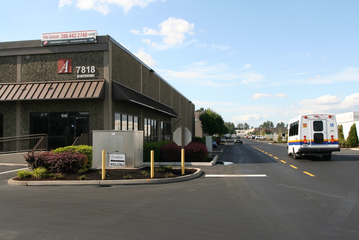
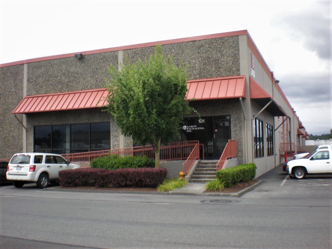
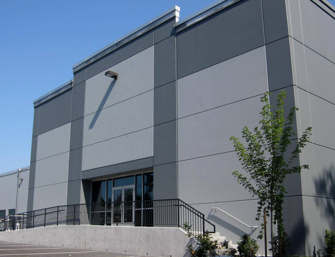
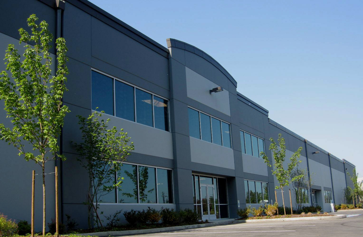
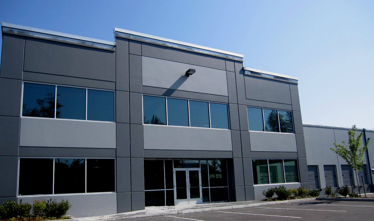

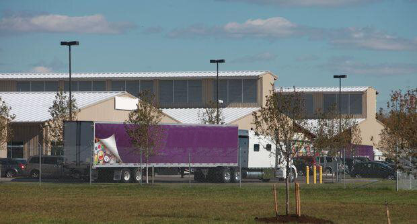
![yahoo-computing-coop[1].jpg](https://images.squarespace-cdn.com/content/v1/5b6881db7e3c3ad28f15d2ba/1576014335837-KJ4Y05X31VZLL0B6I2OA/yahoo-computing-coop%5B1%5D.jpg)
