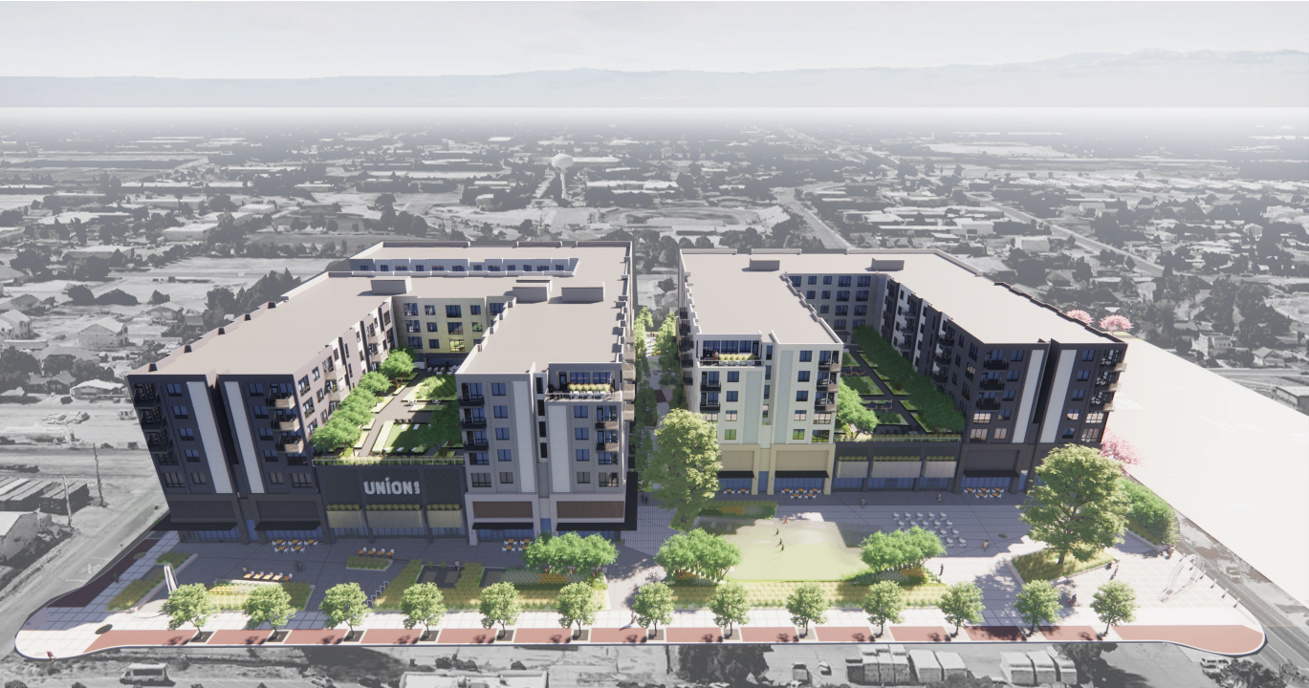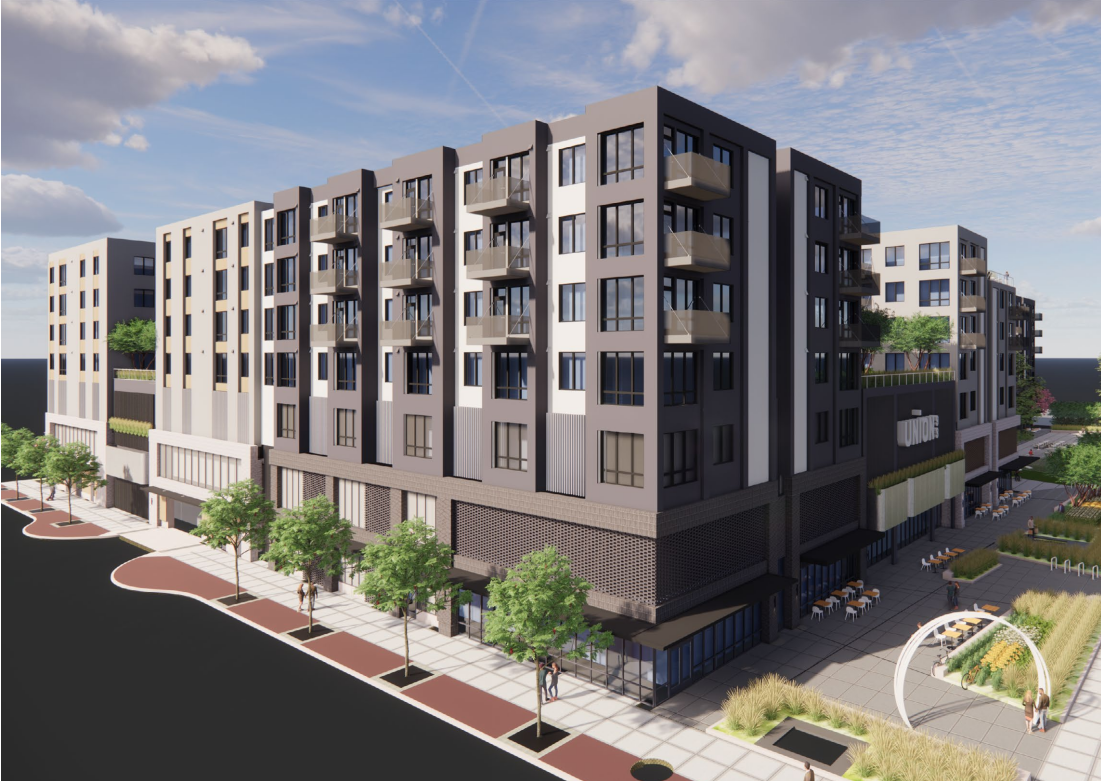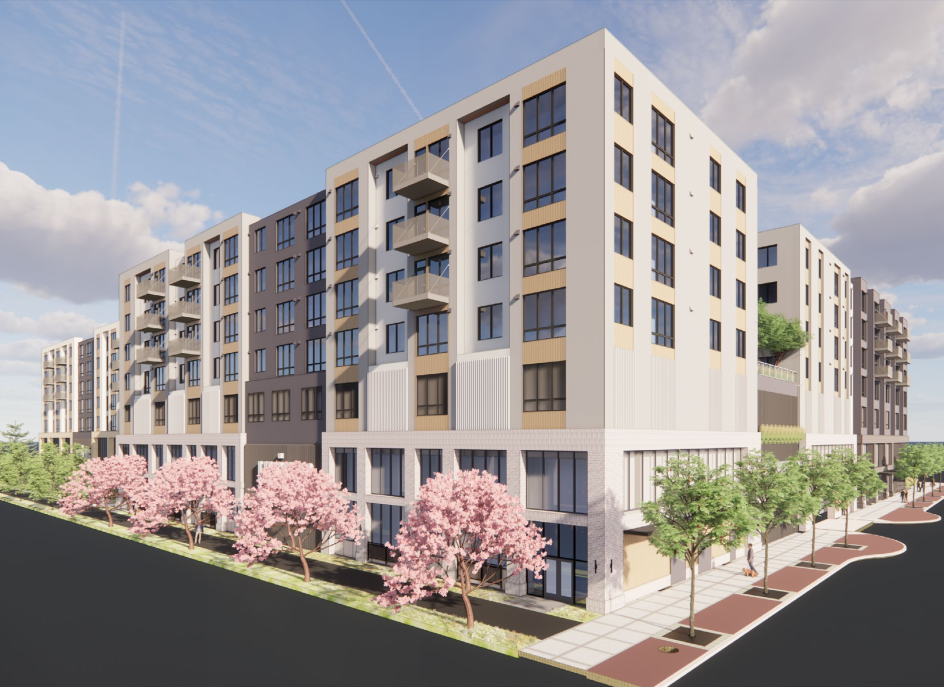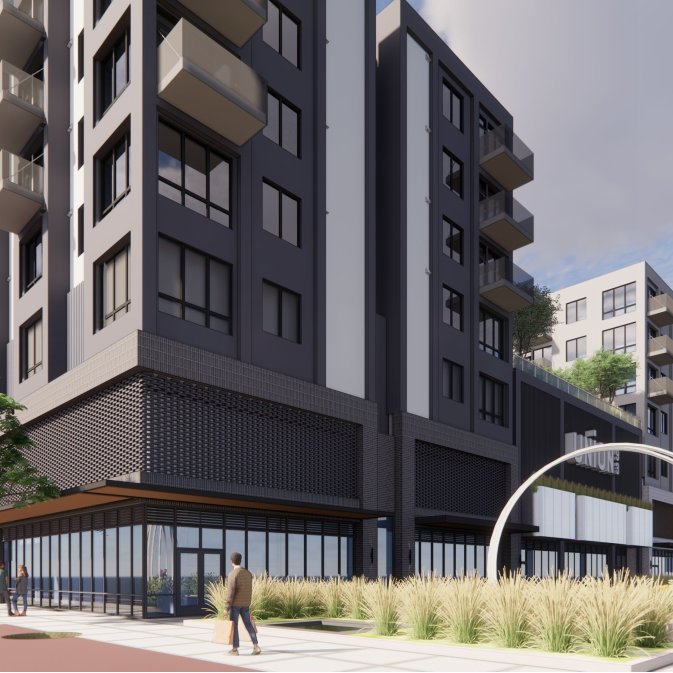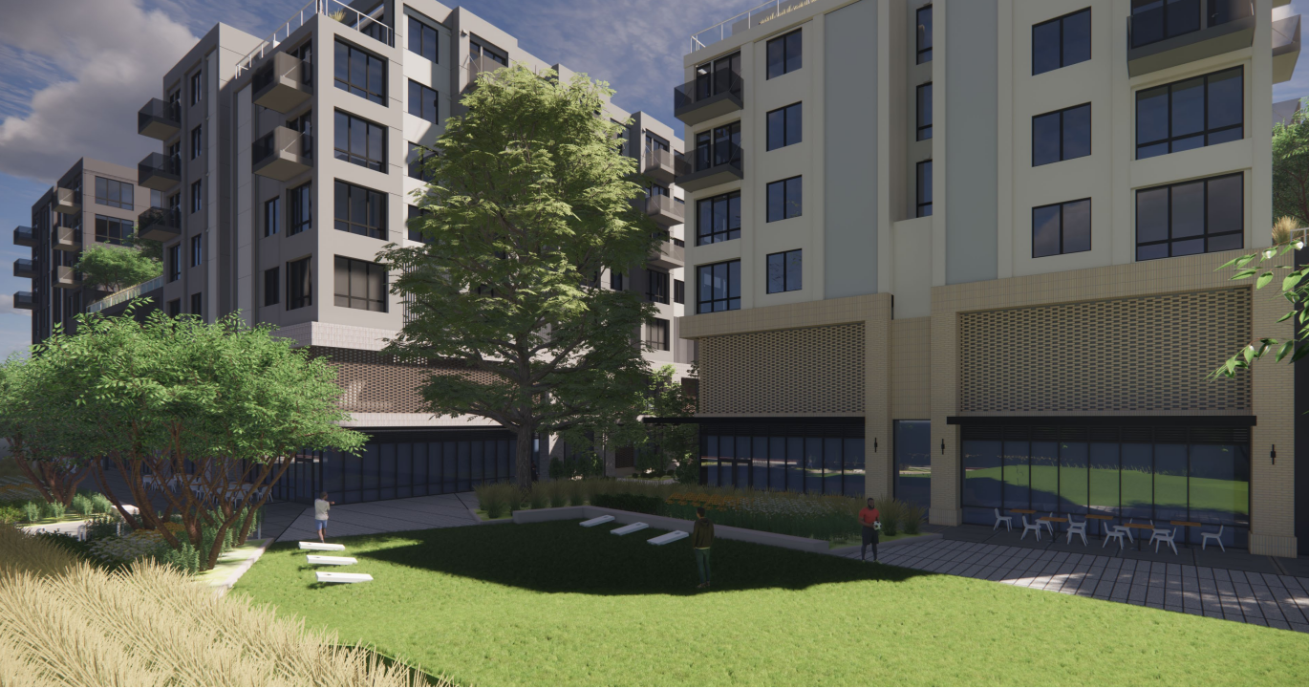Union 93 Expected to Invigorate Downtown Meridian
The Meridian Chamber of Commerce is hosting a groundbreaking ceremony for Union 93 on Thursday, November 4th before site work begins.
This week Galena Equity Partners is breaking ground and beginning site work on Union 93, the modular mixed-use apartment development in Downtown Meridian, Idaho which JMA is designing alongside GGLO Design and Guerdon.
“We have once again proven ourselves as a pioneer for modular design and construction in the Pacific Northwest,” said JMA Principal Matt Laase. “The two-building project will show how modular can produce multi-family apartments both quickly and efficiently, and it will also be one of the largest modular projects in the Western U.S.”
GGLO Design is providing exterior façade and landscape design services. JMA, as the lead architect, is providing design services for the building planning, interiors and working alongside Guerdon to produce full permit documentation based on the design concept.
Guerdon is the manufacturer of the development’s 350 modular residential units, which will be placed on the site-built concrete podiums constructed by Okland Construction. The entire construction scope will be overseen by CM Company. While site work begins this week, the remainder of the project is currently in the permit process awaiting approval to begin manufacturing.
“With modular construction, we can expedite projects like this by beginning site work and construction of individual units around the same time,” said JMA Designer William Bilyeu. “Once the concrete podiums are completed, they can begin placing modules reducing the overall time to market for the project.”
“With modular construction, we can expedite projects like this by beginning site work and construction of individual units around the same time,”
The development’s two apartment buildings will share amenities including a fitness center, pet spa, co-working areas, resident storage units, spacious lobbies with seating, a leasing office, and secure package storage.
Renderings by GGLO Design.
West Building
166 apartment units (48 studios, 59 one-bedrooms, 59 two-bedrooms), 5 levels
195 vehicle parking spaces, 2 levels (167 on a stacked parking system, one of the first in Idaho)
166 residential biking stalls
3rd level- resident amenity lodge leading to North facing courtyard overlooking Broadway and plaza
7th level- resident amenity space with outdoor roof deck overlooking plaza /Downtown Meridian/foothills
Retail space on ground floor facing Broadway and the public plaza
East Building
184 apartment units (59 studios, 69 one-bedrooms, 56 two-bedrooms), 4 levels
436 vehicle parking spaces, 3 levels (196 on a stacked parking system, one of the first in Idaho)
184 residential biking stalls
7th level- resident amenity space with outdoor roof deck overlooking plaza /Downtown Meridian/foothills
4th Level – resident amenity lodge leading to North facing courtyard overlooking Broadway and plaza
4th Level - East facing courtyard overlooking 3rd Street
Retail space on ground floor facing Broadway and the public plaza

