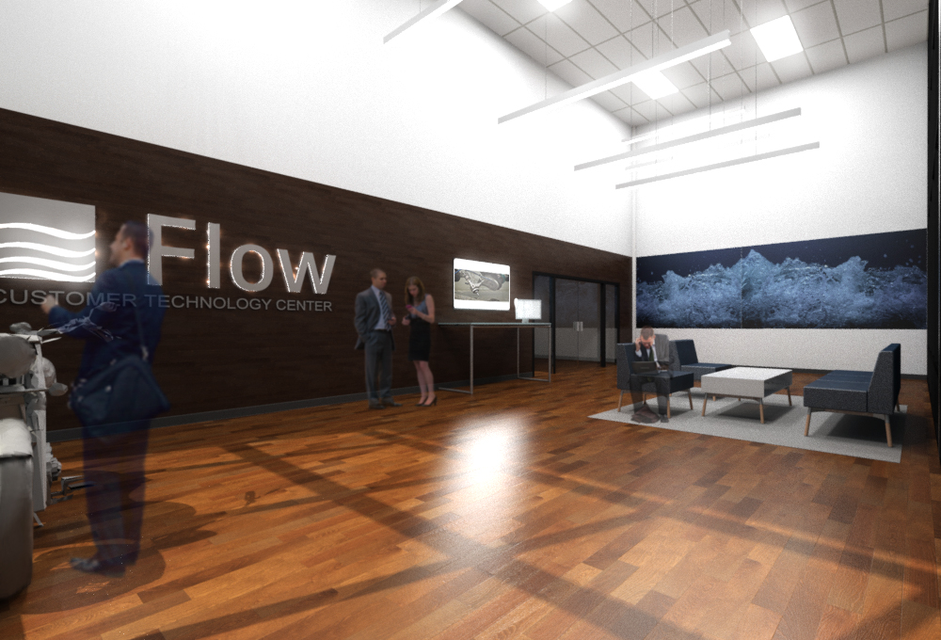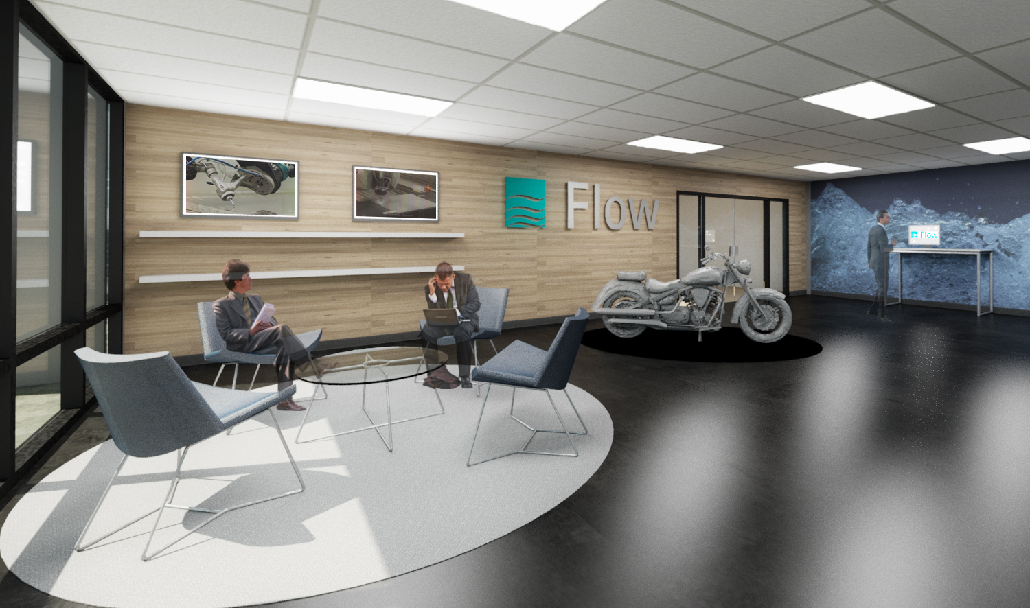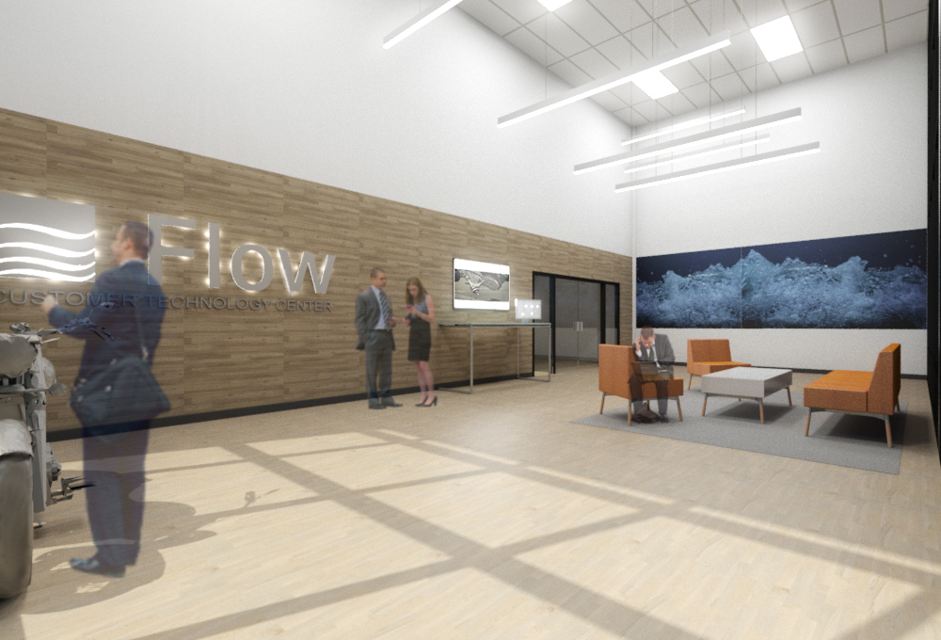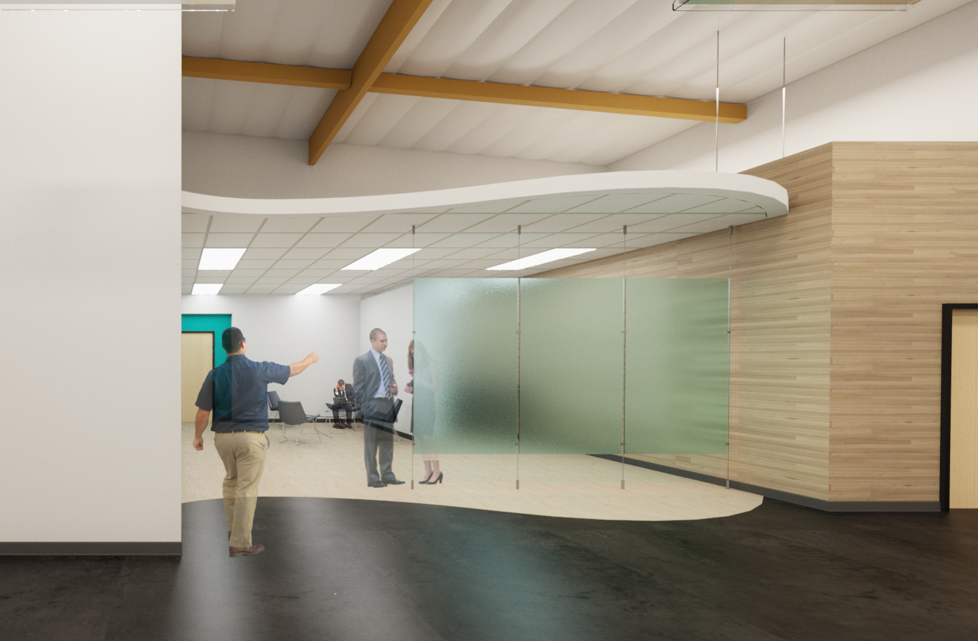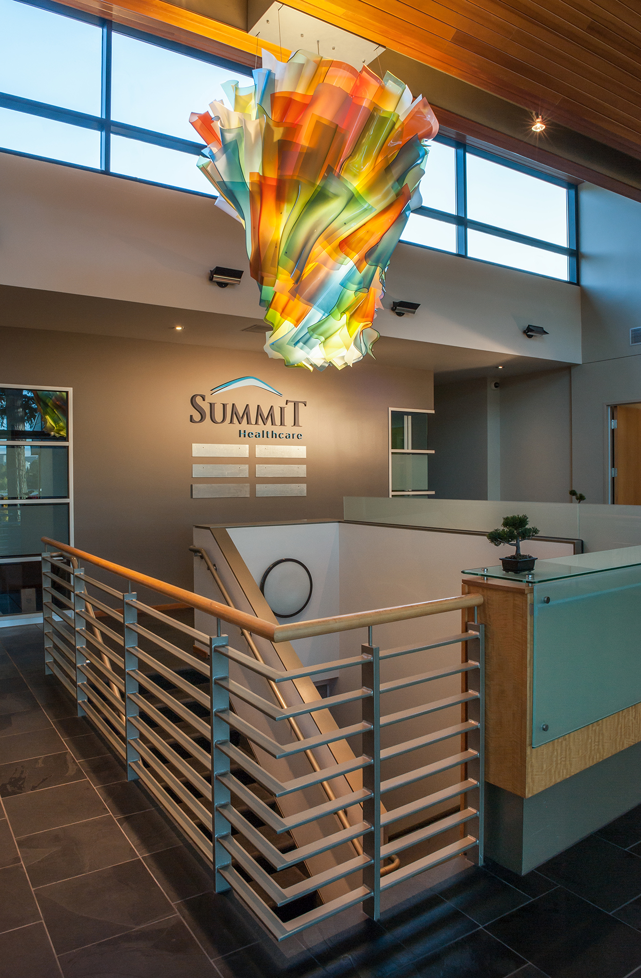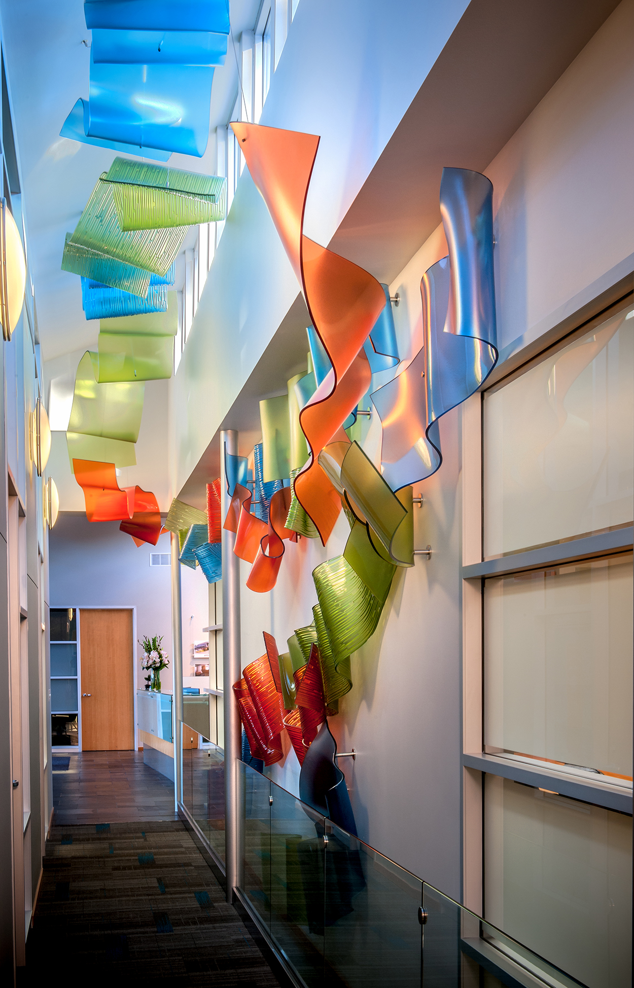our interiors team focuses on details, process, and results.
Spotlight Project:
Prologis | Multiple Locations, WA
Jackson | Main Architecture, P.S. (JMA) has partnered with Prologis for more than 25 years, providing architectural and planning services across over 20 million square feet of industrial and office properties throughout Washington State. JMA has supported Prologis’ rapid portfolio growth through consistent, scalable design solutions that address evolving operational, security, and tenant experience requirements. This long-standing relationship reflects JMA’s ability to deliver repeatable, high-performance design services for large institutional clients while adapting to changing market demands.
Featured Workplace Projects:
Inspirus Credit Union Headquarters | Tukwila, WA
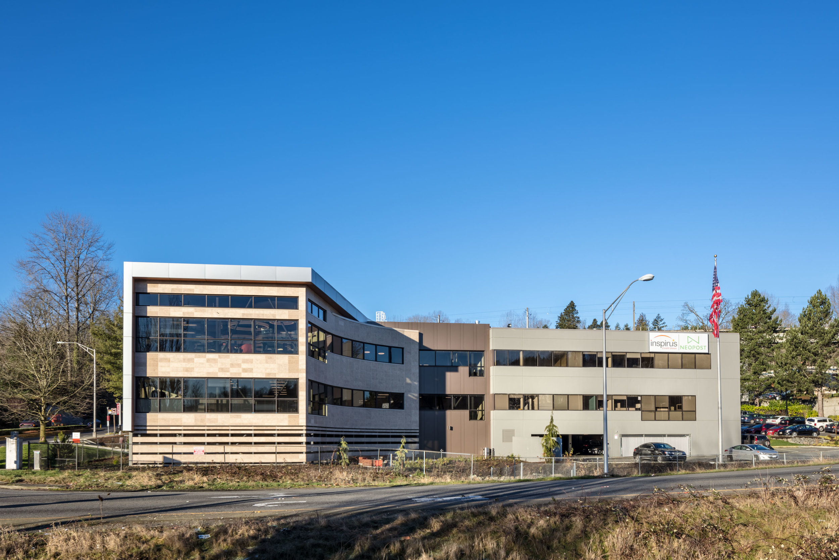
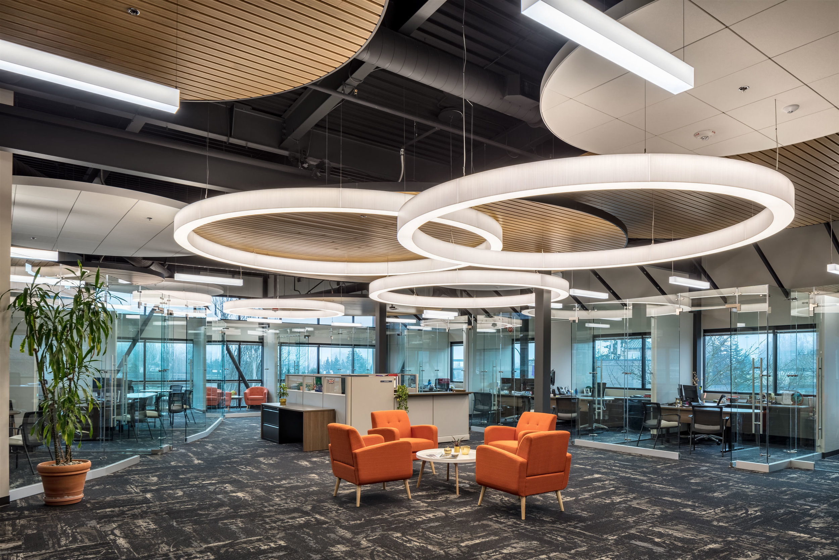
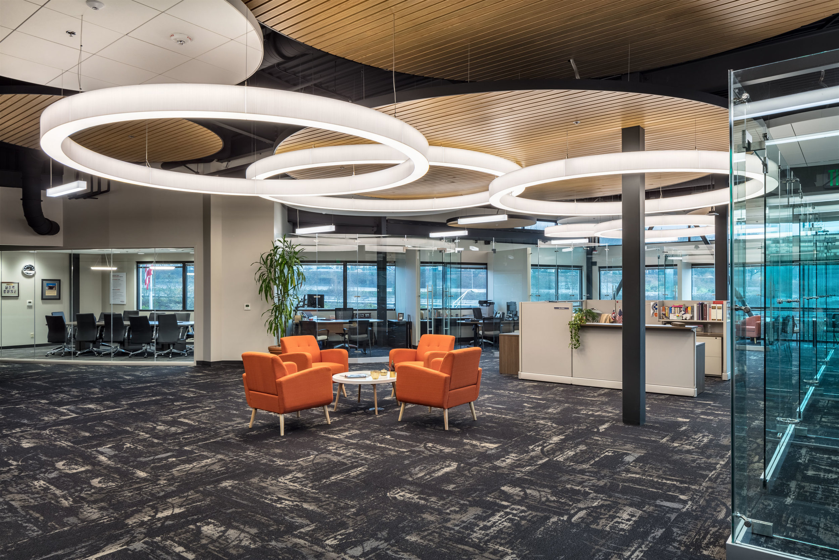
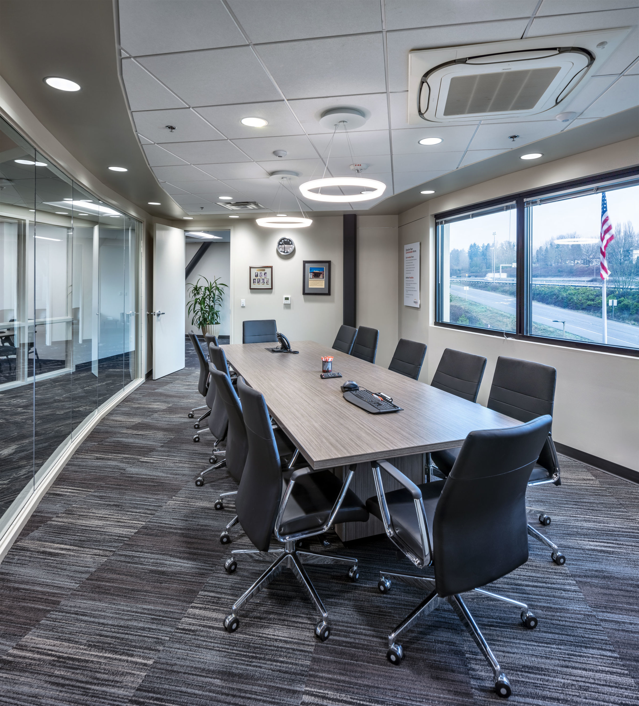
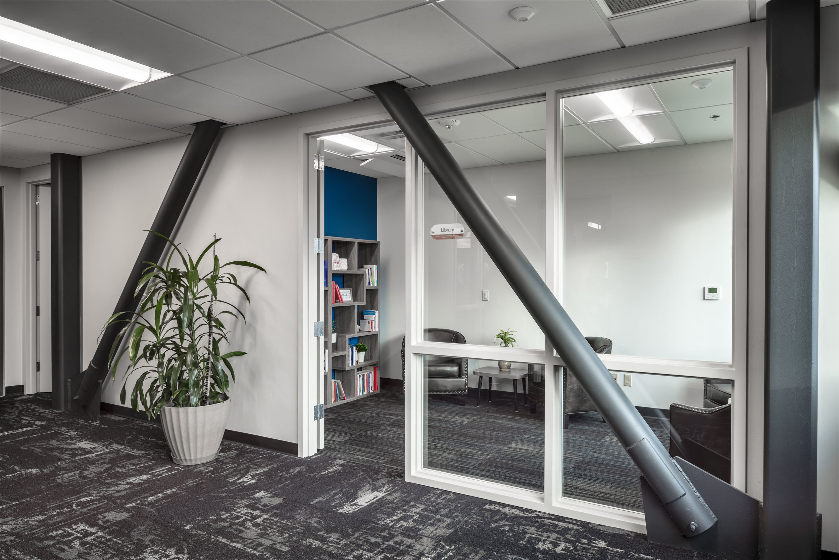
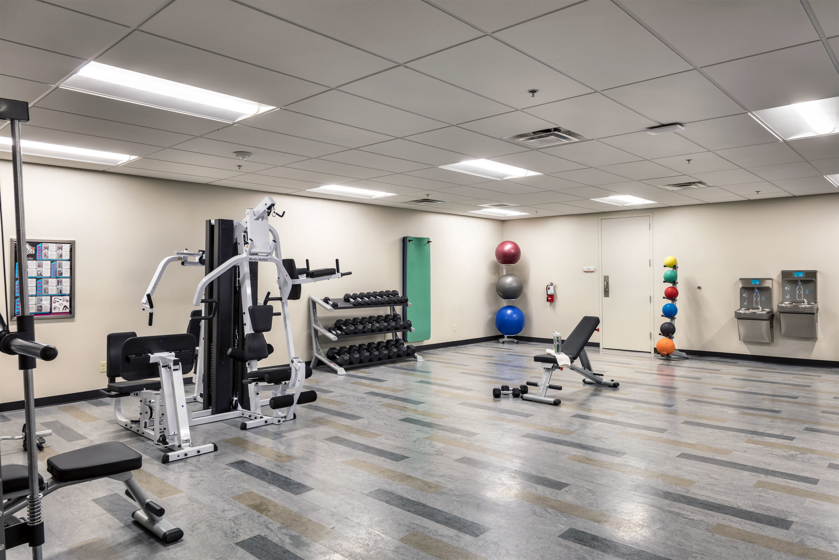
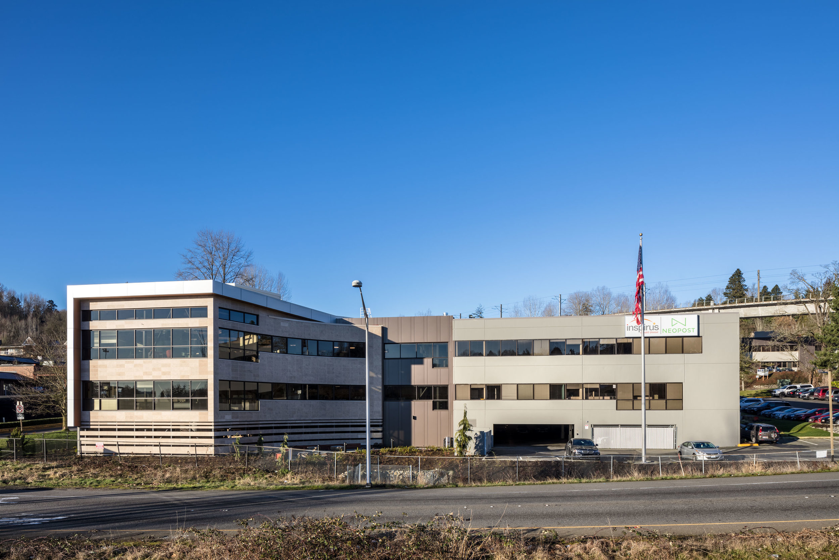
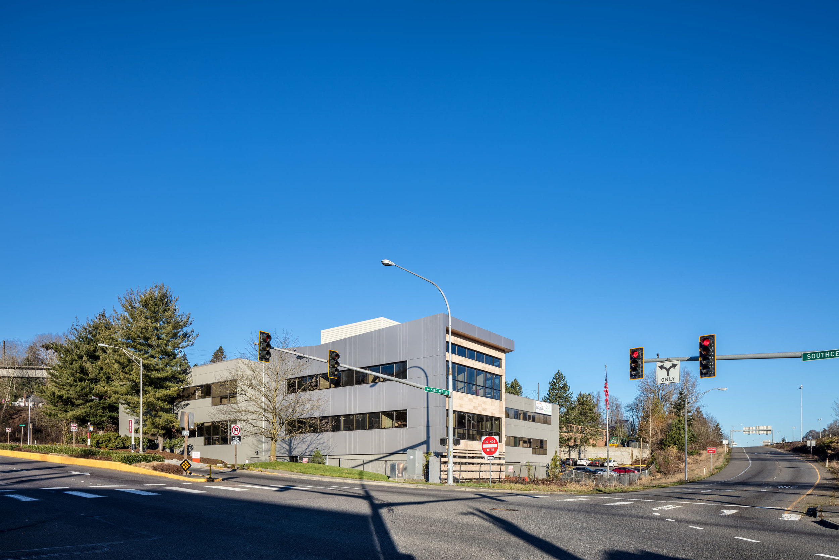
Jackson | Main Architecture, P.S. (JMA) designed a campus expansion and comprehensive renovation for the corporate headquarters of Inspirus Credit Union in Tukwila, Washington.
Rather than demolishing the existing 33,000 SF facility, the project strategically integrated a new addition around the original structure, preserving operational continuity. The design reinterprets existing façade rhythms while introducing upgraded materials, including natural stone cladding, metal panel elements, and a distinctive V-shaped metal roof with wood-toned soffits. The result is a cohesive, modernized headquarters that balances continuity with renewal.
Titan Electric | Seattle, WA
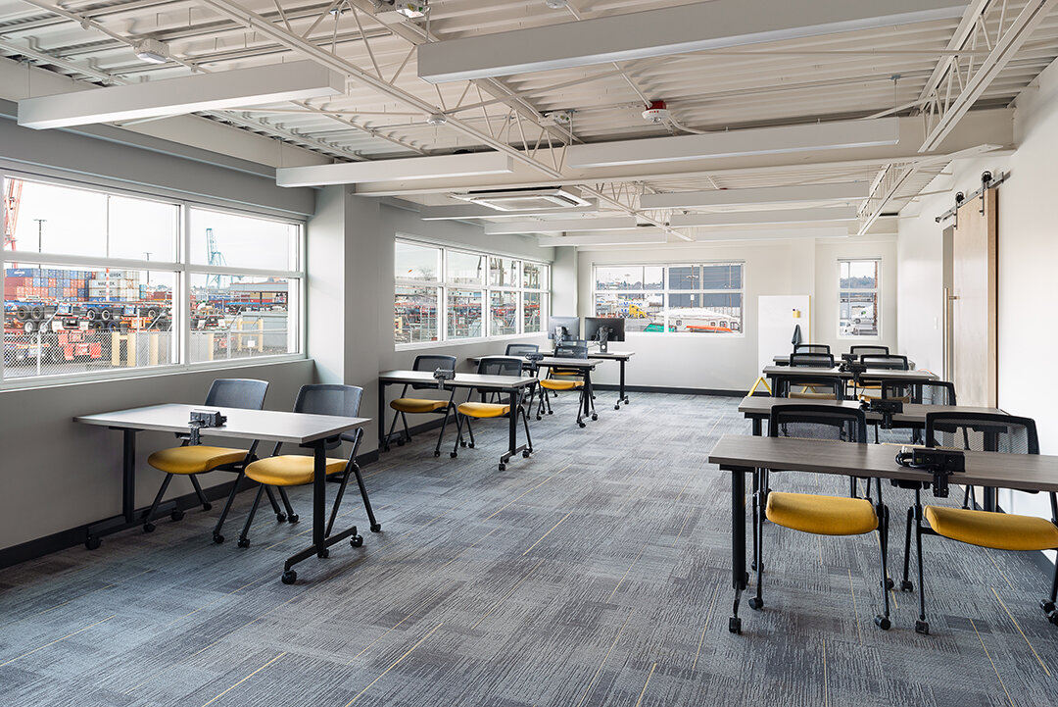
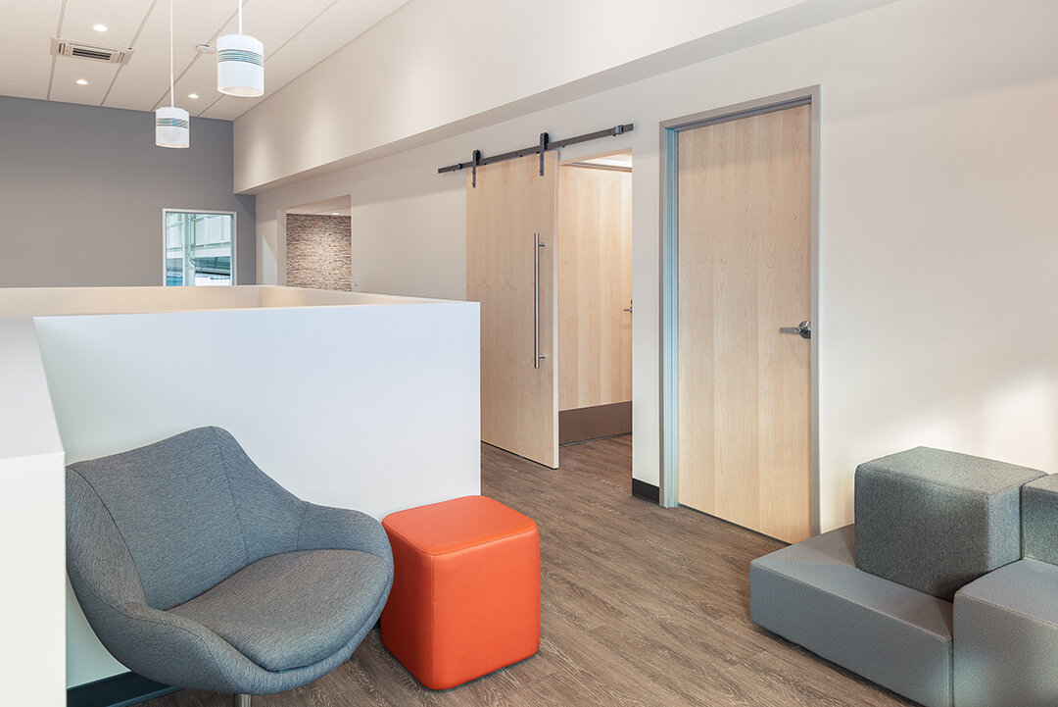
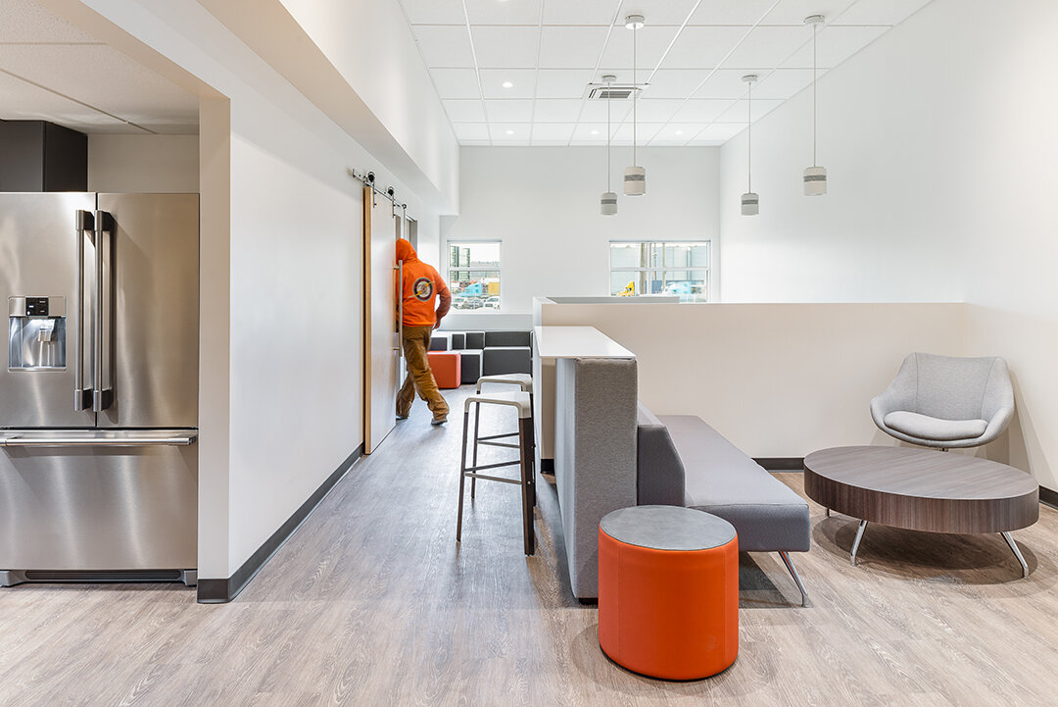
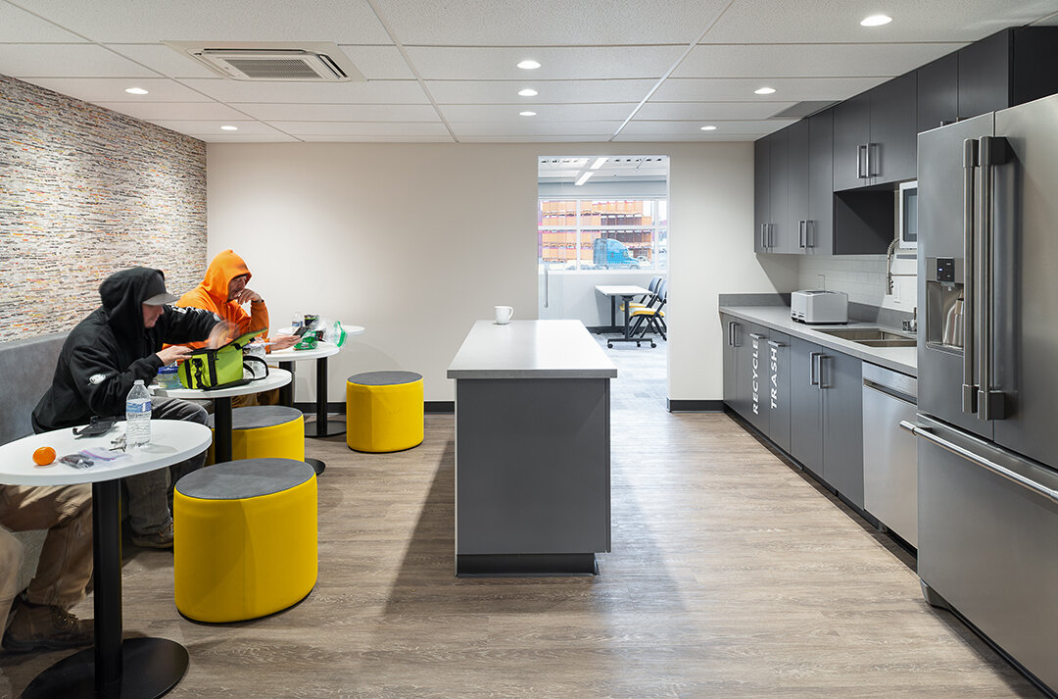
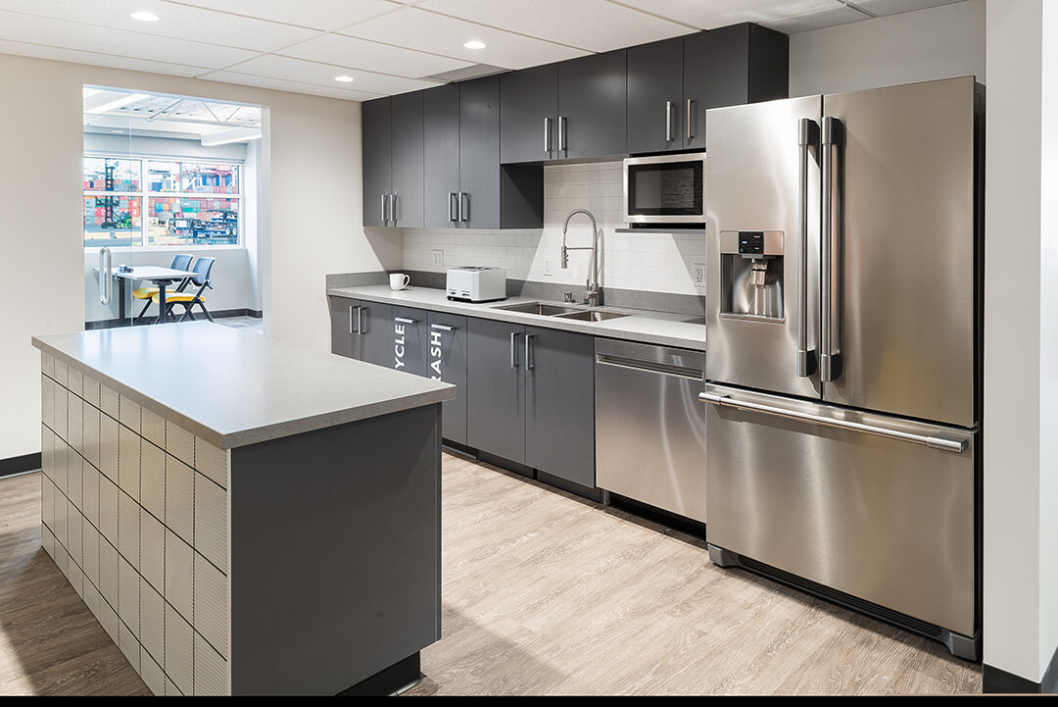
Jackson | Main Architecture, P.S. (JMA) provided full architectural and interior design services, including a complete furniture package, for the 20,200 SF renovation of Titan Electric’s Harbor Island facility in Seattle.
The project includes warehouse space and a two-story office environment featuring open offices, reception, locker rooms, restrooms, and support spaces on the ground floor, with collaboration areas, a break room, private offices, and lounge space on the mezzanine. The design supports both operational efficiency and employee comfort within an industrial context.
large internet company | Detroit, MI
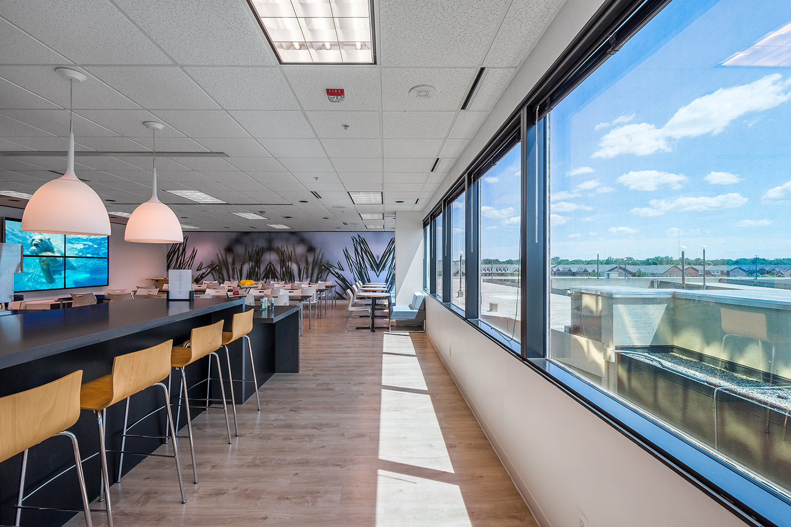
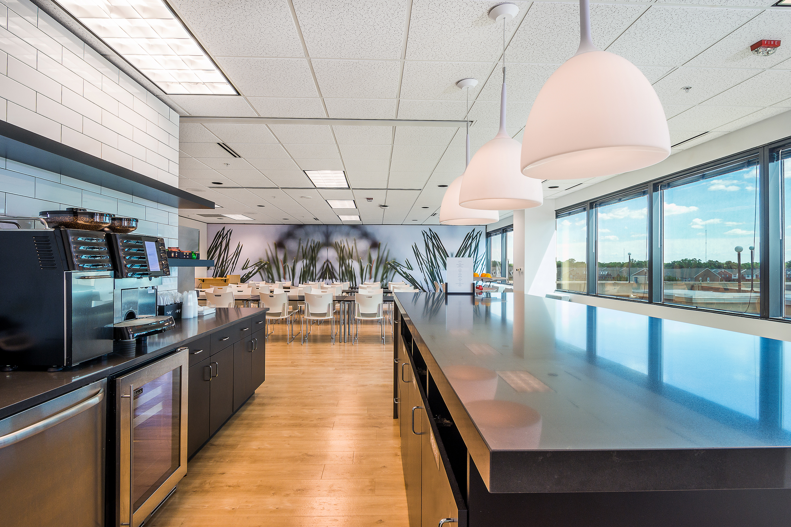
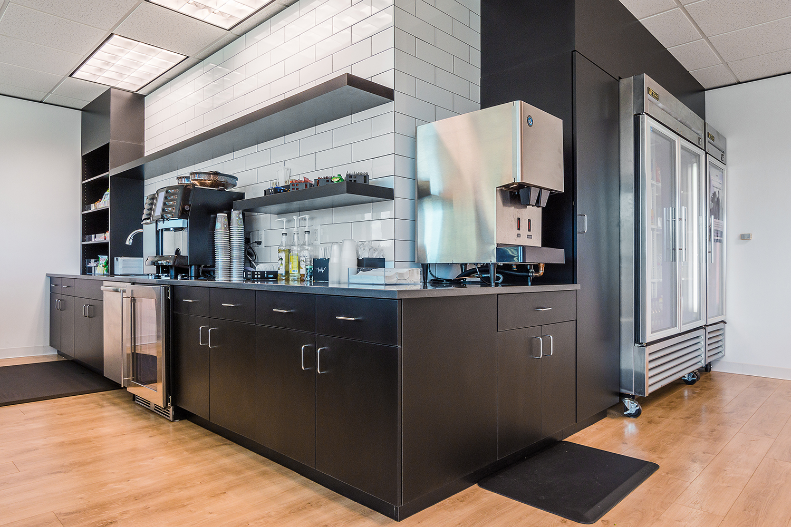
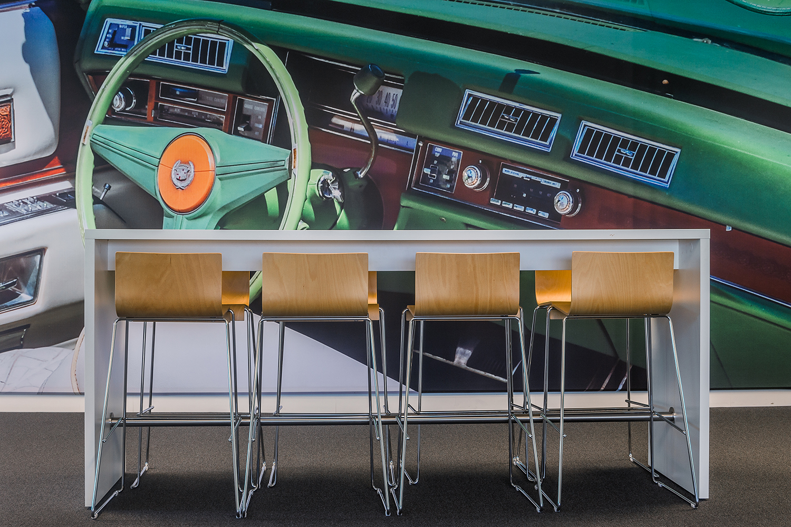
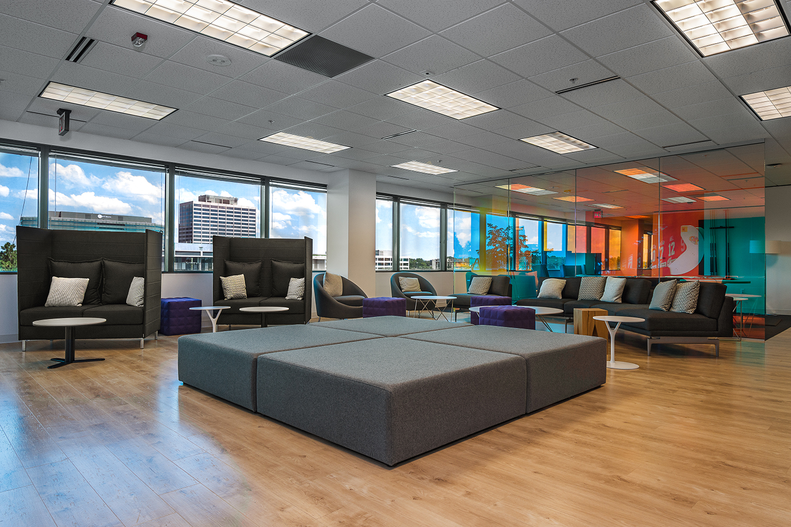
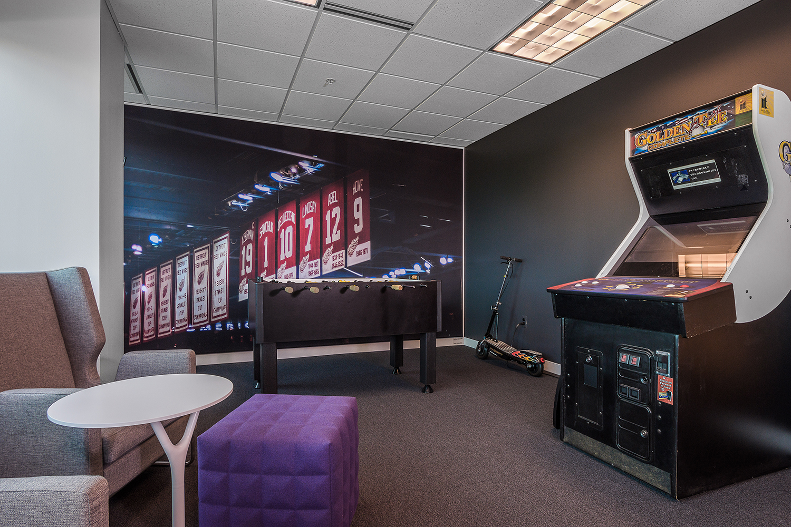
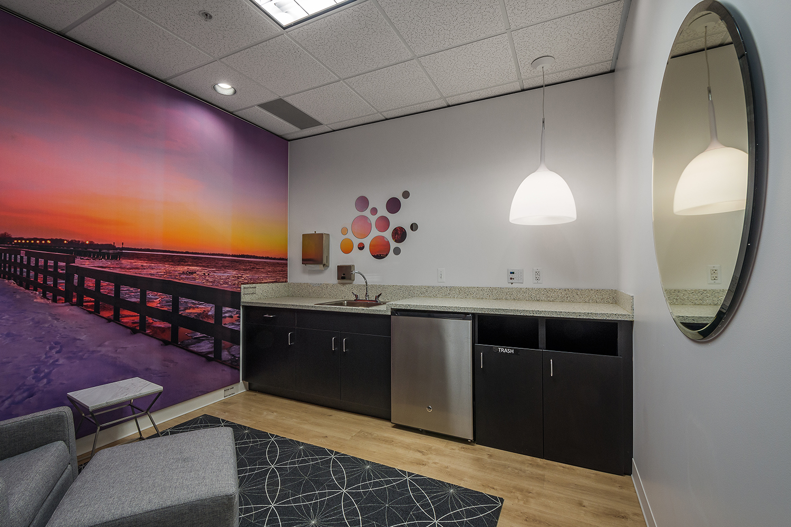
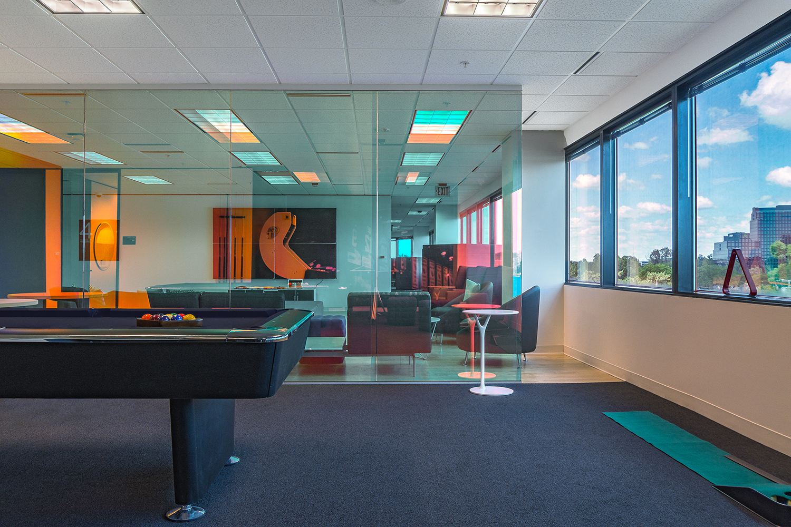
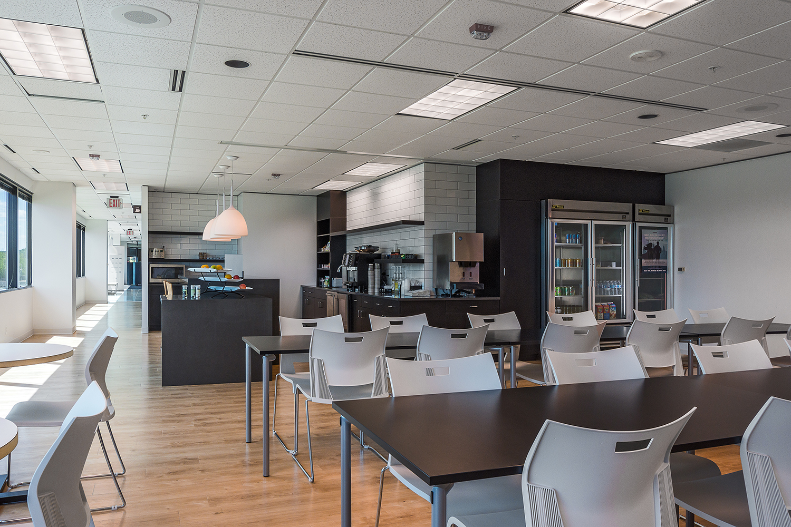
Jackson | Main Architecture, P.S. (JMA) delivered an accelerated office tenant improvement for a confidential large internet company in Detroit, Michigan. Working under an expedited timeline, JMA collaborated closely with the client through multiple iterations of space planning and schematic design.
Updated finishes, furnishings, and workplace layouts revitalized the office environment while maintaining operations throughout construction. JMA remained actively involved on-site to coordinate the transition from design to construction within an occupied workspace.
Large Internet Company | Lockport, NY
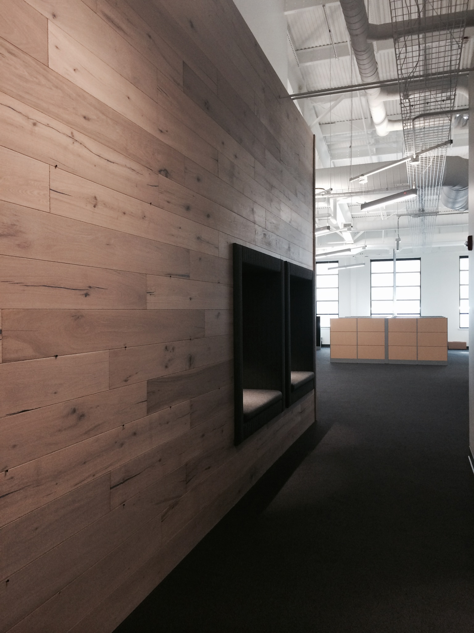
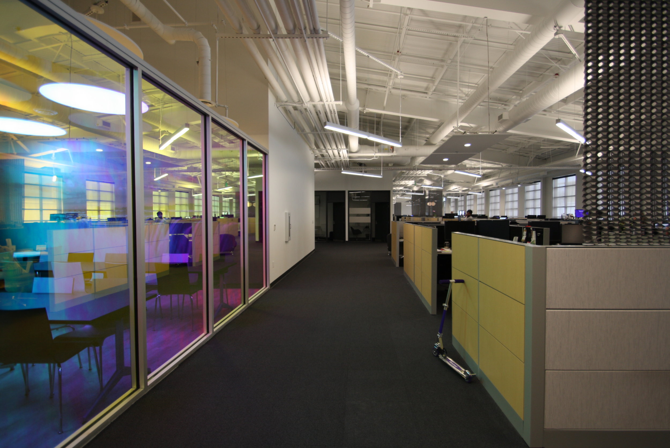
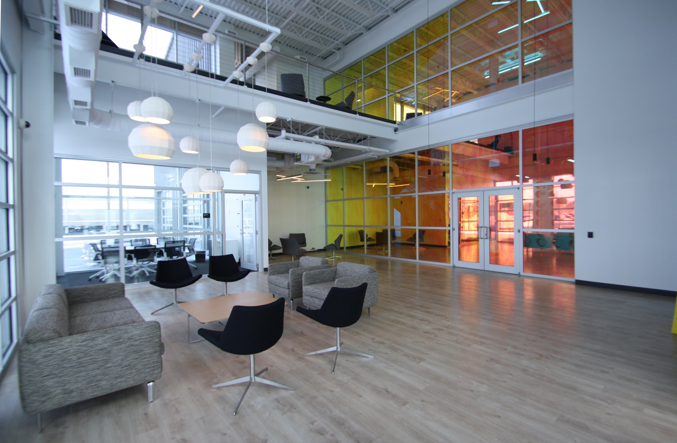
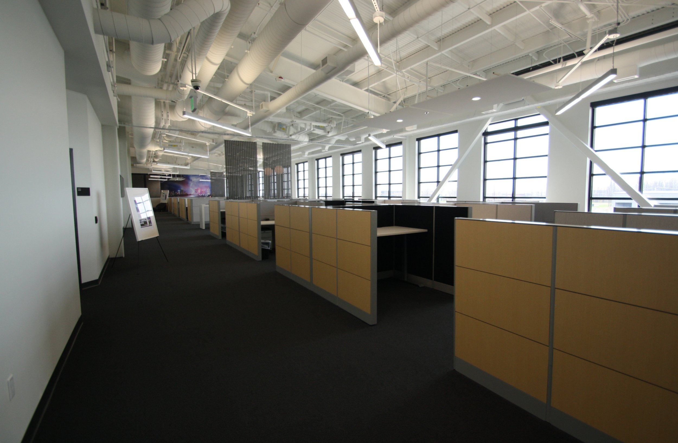
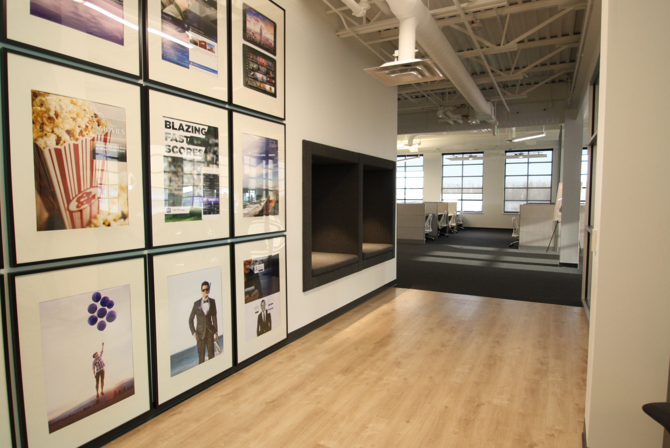
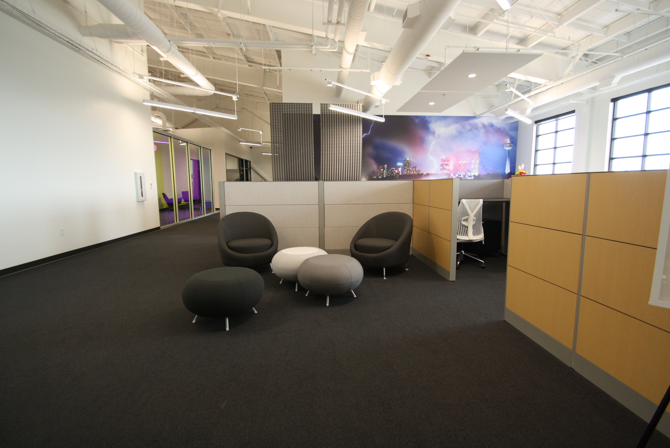
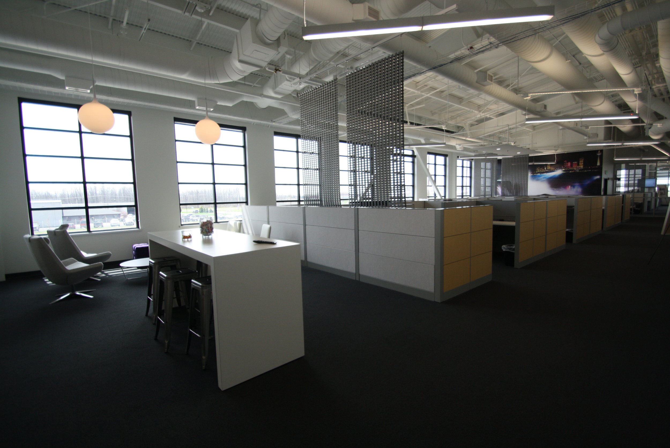
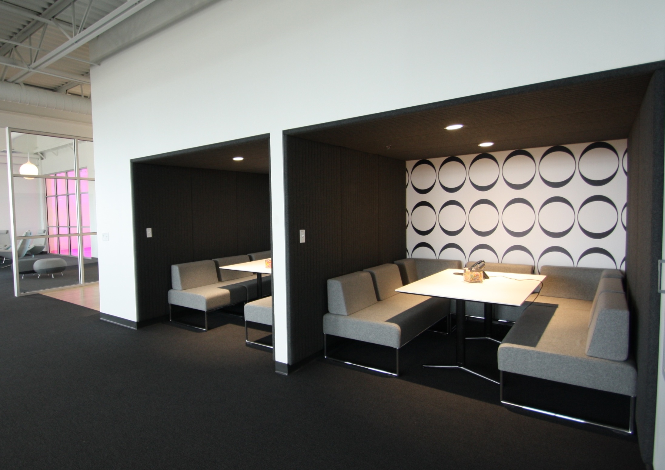
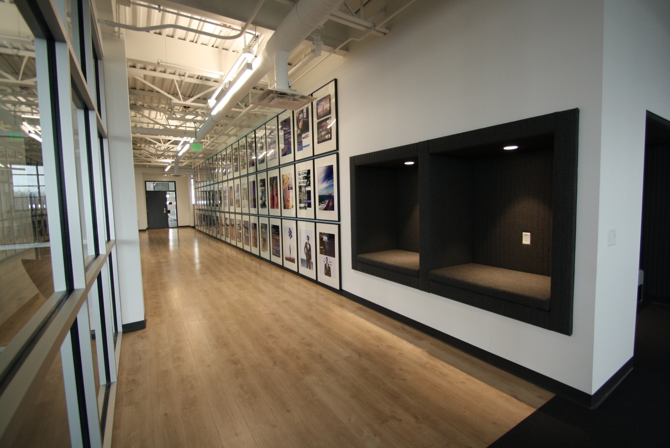
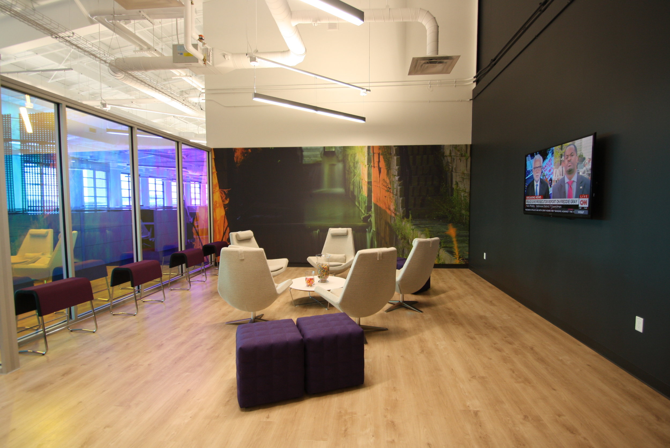
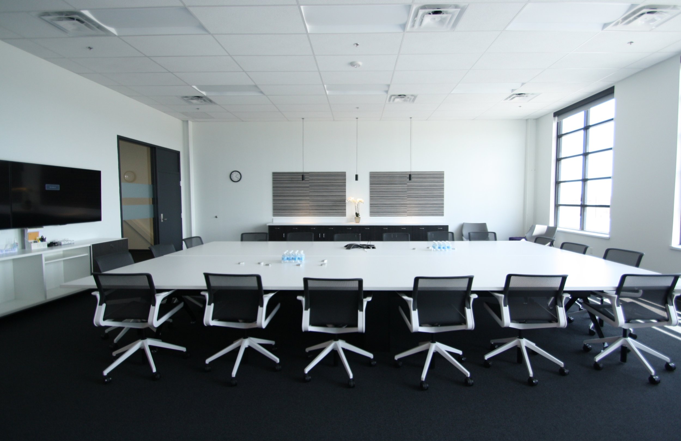
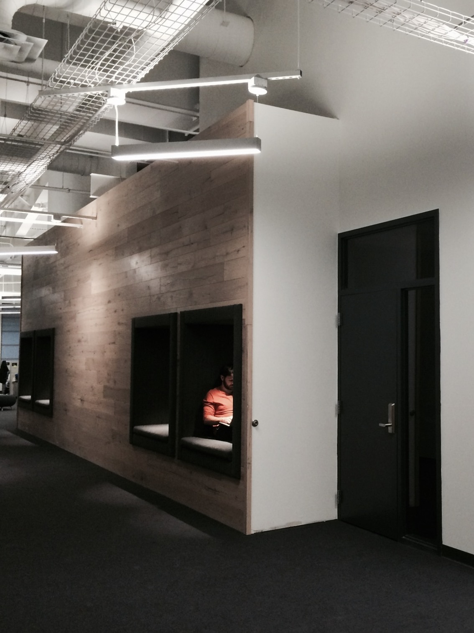
Jackson | Main Architecture, P.S. (JMA) completed a 50,000 SF full office build-out for a confidential high-tech client near Buffalo, New York. The interior design includes offices, meeting rooms, collaboration spaces, a cafeteria, lounge areas, and custom “work cubbies” that support focused work within an open-plan environment.
The project was developed through an off-site design charrette, allowing JMA and the client to align on design direction and complete the majority of the work in a single day - demonstrating JMA’s ability to deliver decisive, high-impact workplace solutions.
Summit Healthcare Headquarters | Bellevue, WA
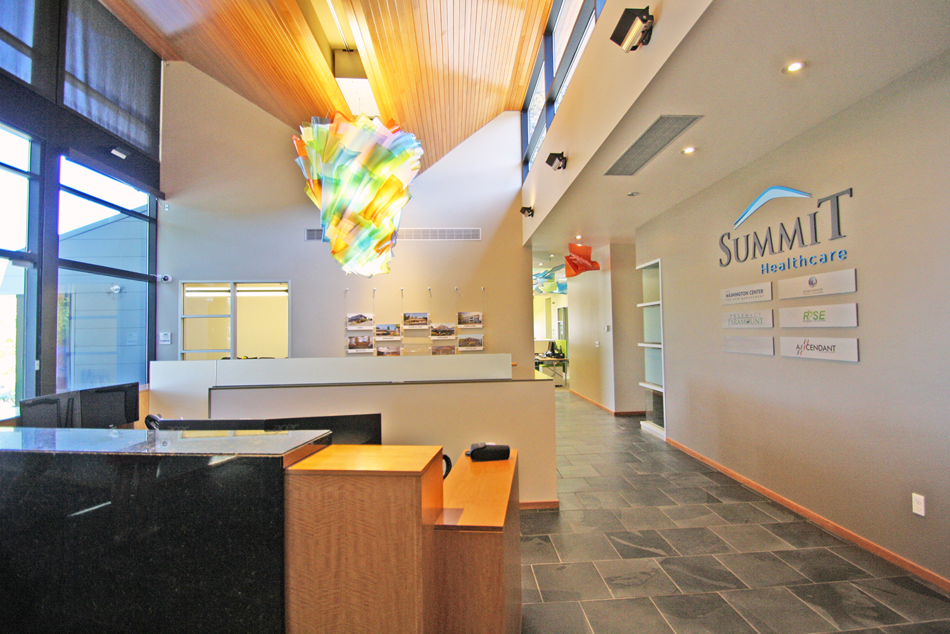
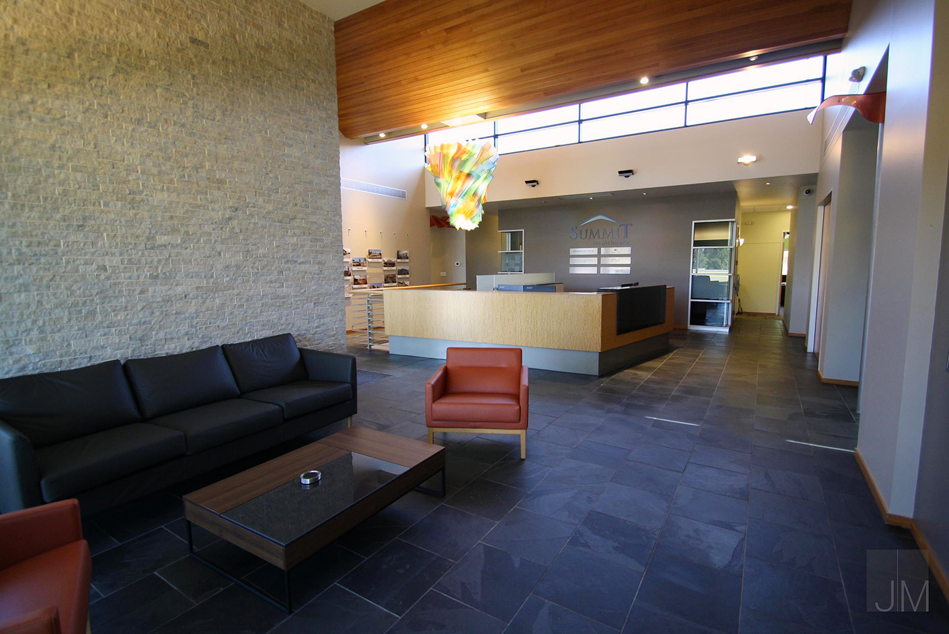
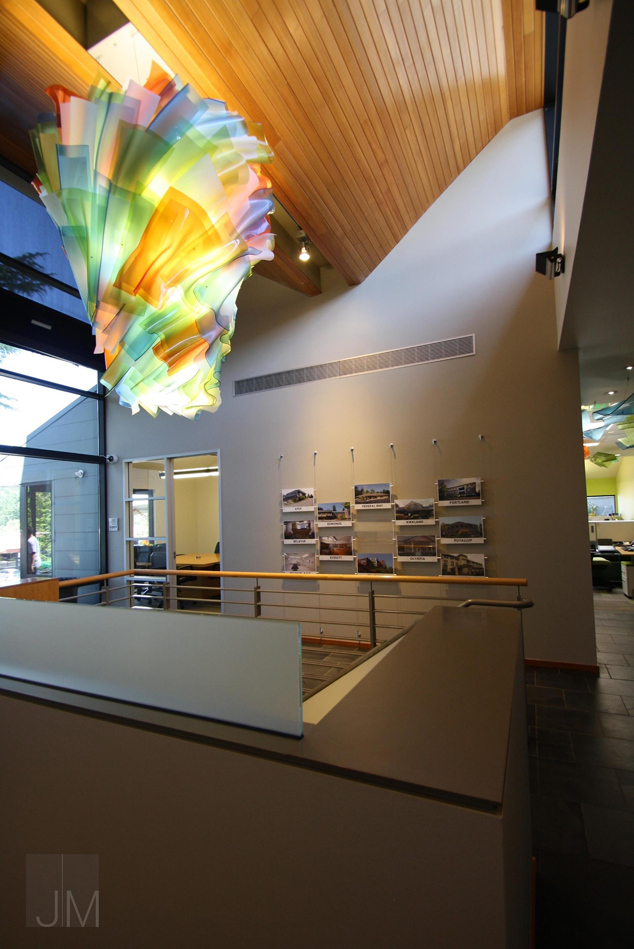
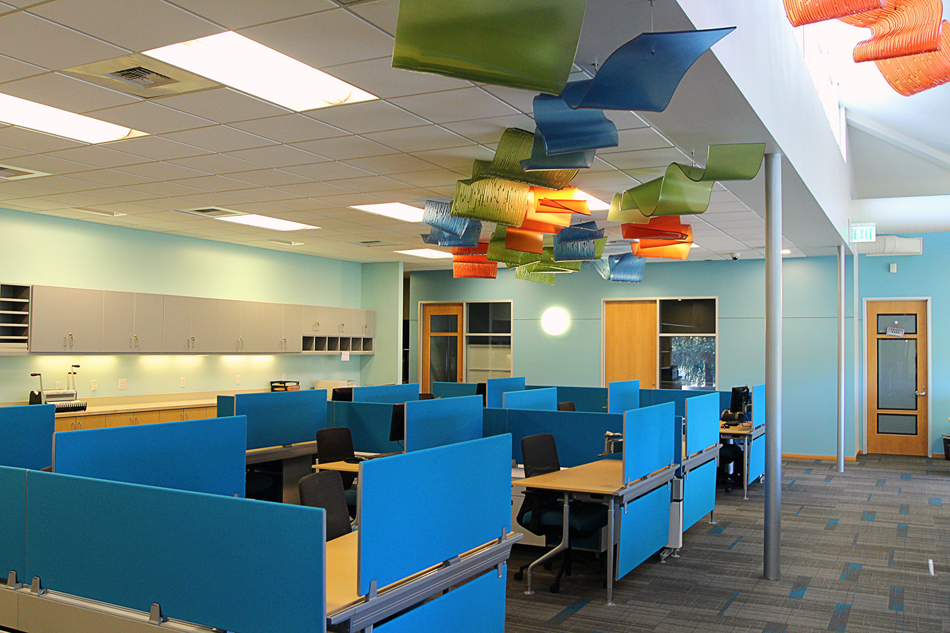
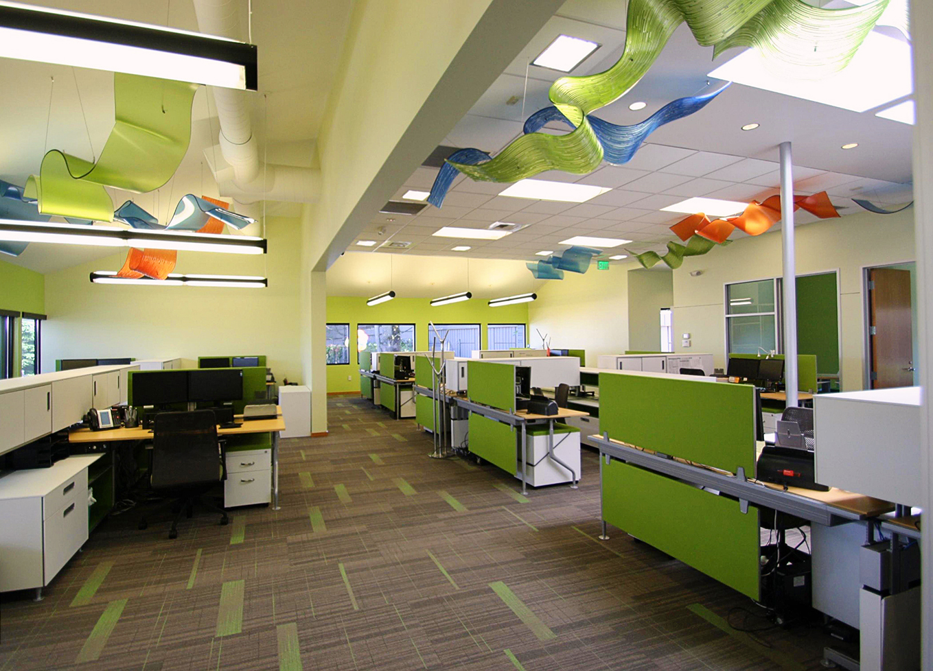
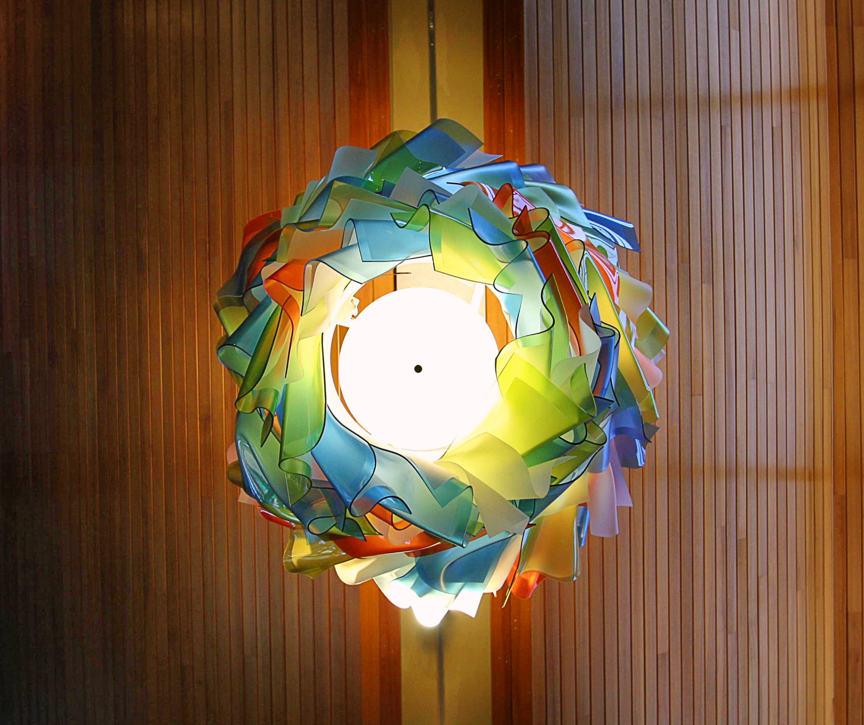
Jackson | Main Architecture, P.S. (JMA) redesigned and modernized an existing office environment for Summit Healthcare in Bellevue, Washington.
The remodel introduced an open office plan supporting call center and administrative functions, reconfiguring the space to maximize access to natural light and views of downtown Bellevue. JMA also curated a custom art installation, leveraging daylight to create visual interest and movement throughout circulation and workspaces.
AEI Music | Seattle, WA




Jackson | Main Architecture, P.S. (JMA) restored and renovated the historic headquarters of AEI Music in Seattle.
The exterior was returned to its original 1920s architectural character after decades of alterations, while the interior was modernized with new conference rooms, offices, restrooms, a raised roof, and a sculptural spiral stair. The project balances historic preservation with contemporary workplace needs.
maud building | Seattle, WA
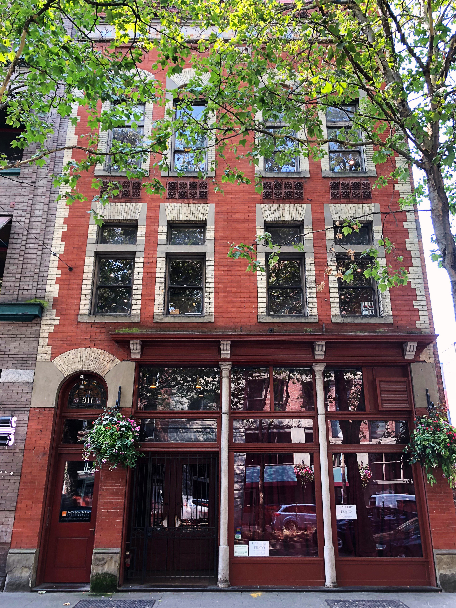
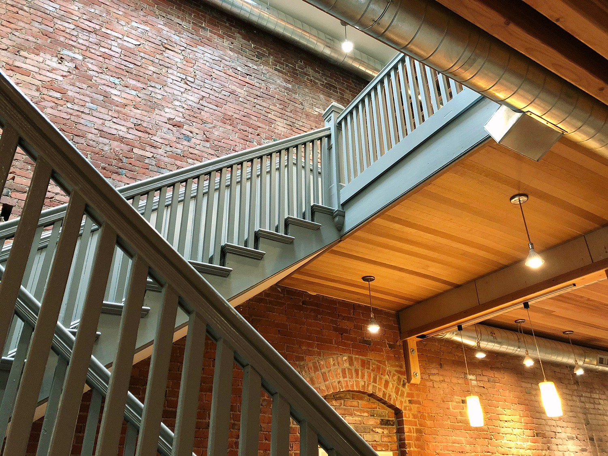
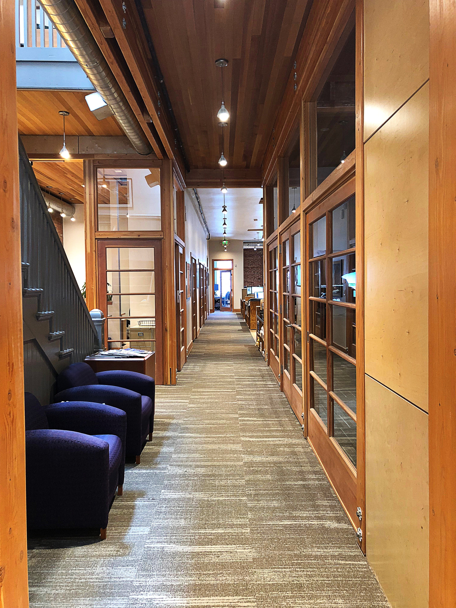
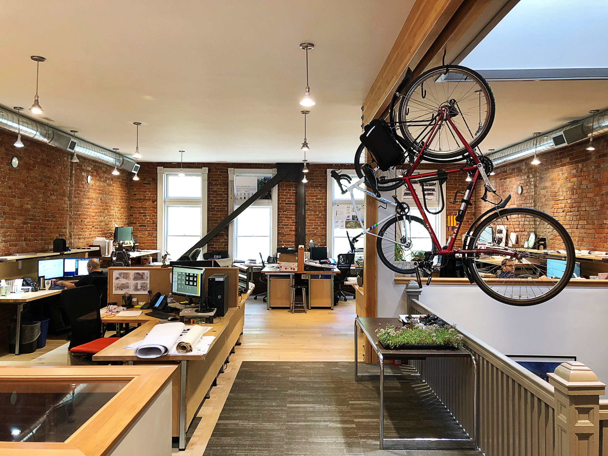
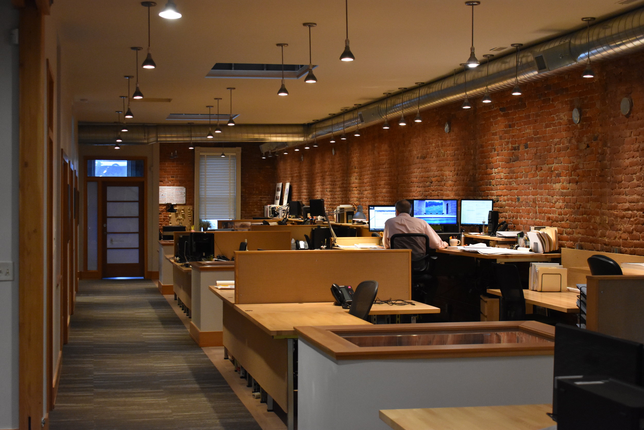
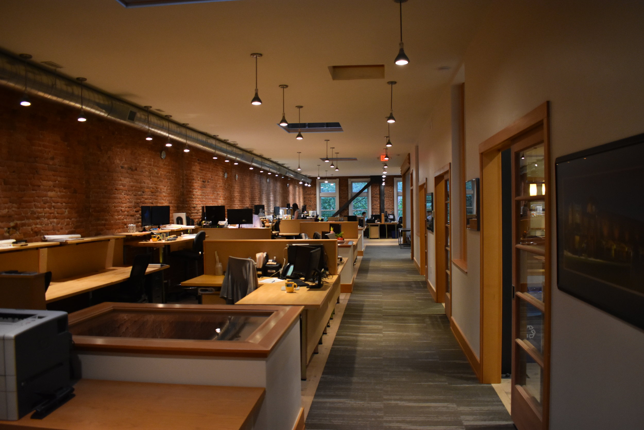
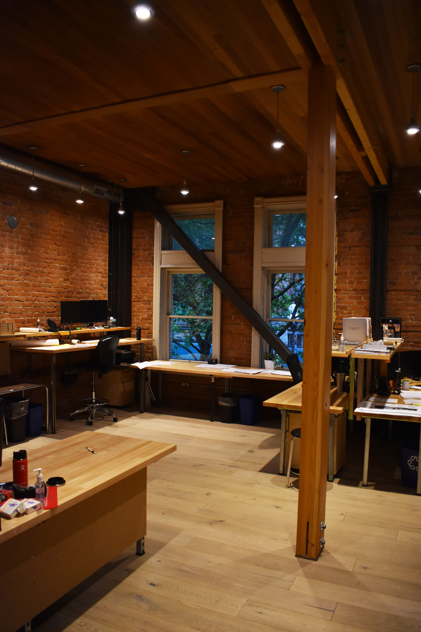
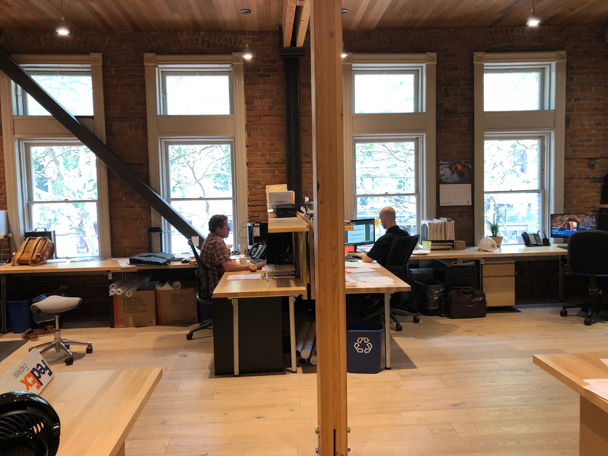
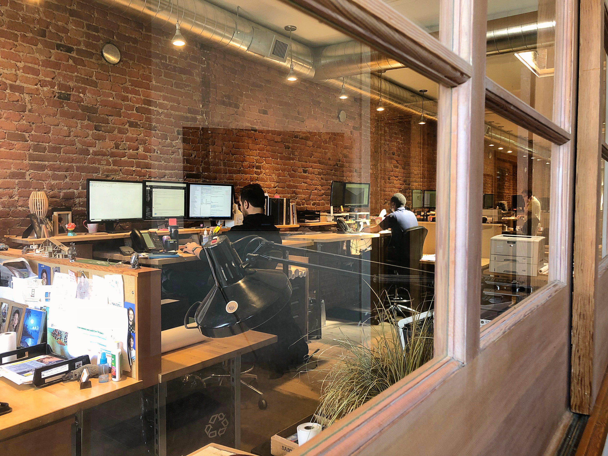
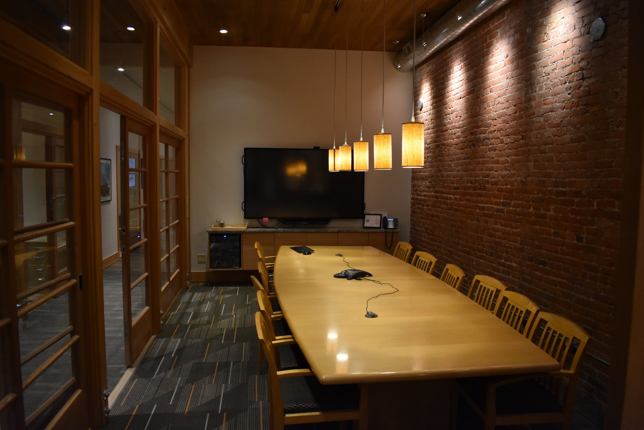
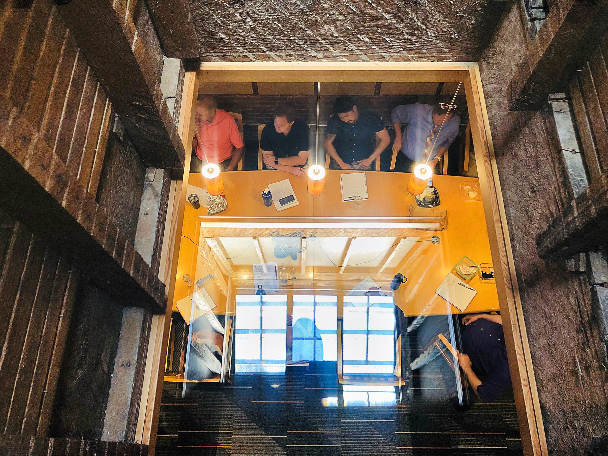
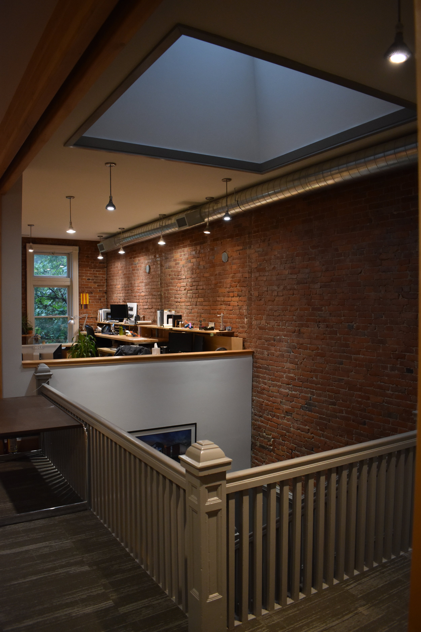
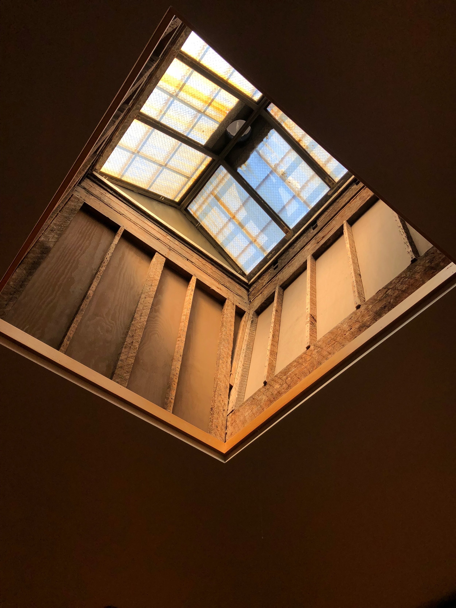
Jackson | Main Architecture, P.S. (JMA) provided full architectural services for the rehabilitation of the Maud Building, a three-story unreinforced masonry (URM) structure built in 1889 in Seattle’s Pioneer Square.
Formerly a rooming house, the building was converted into two levels of professional office space and one level of retail or art use. JMA led comprehensive seismic upgrades, completing the work over a two-year period while the building remained occupied - demonstrating expertise in historic preservation, structural retrofit, and phased construction.
evergreen eye center | Burien, WA
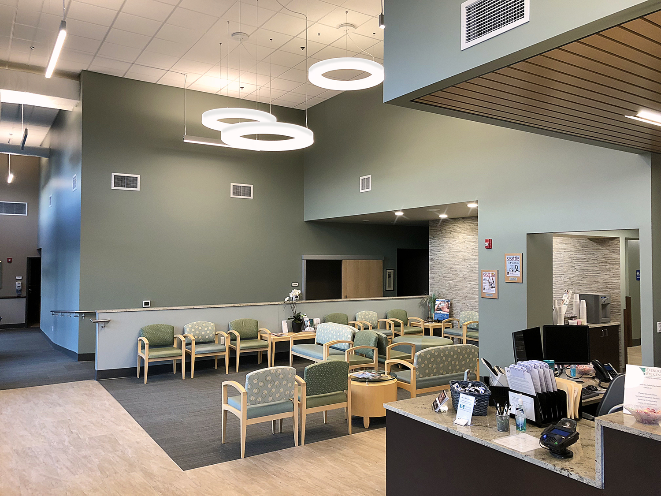
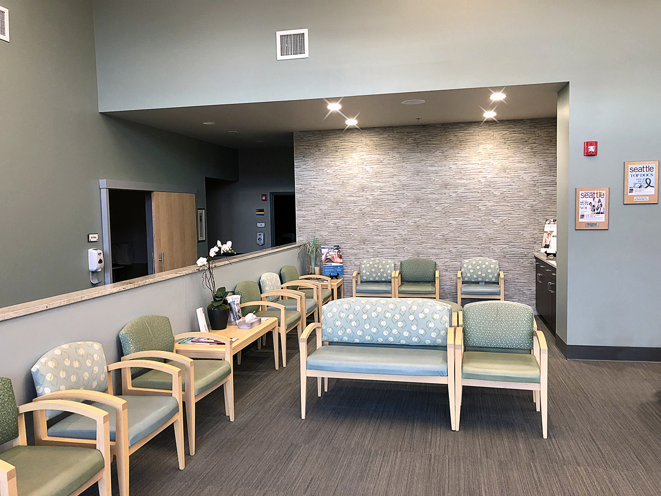
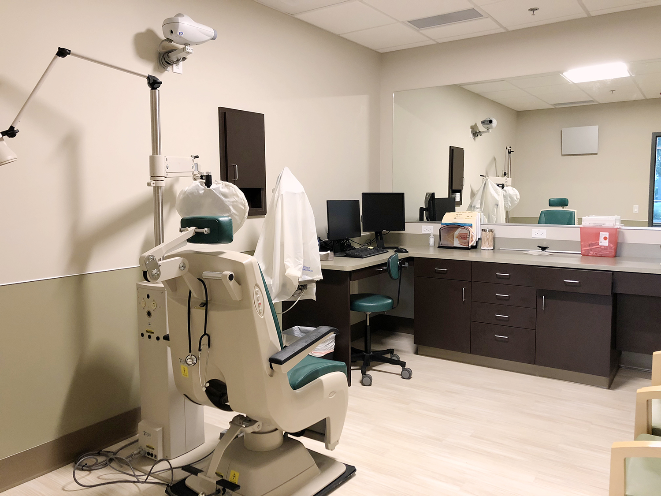
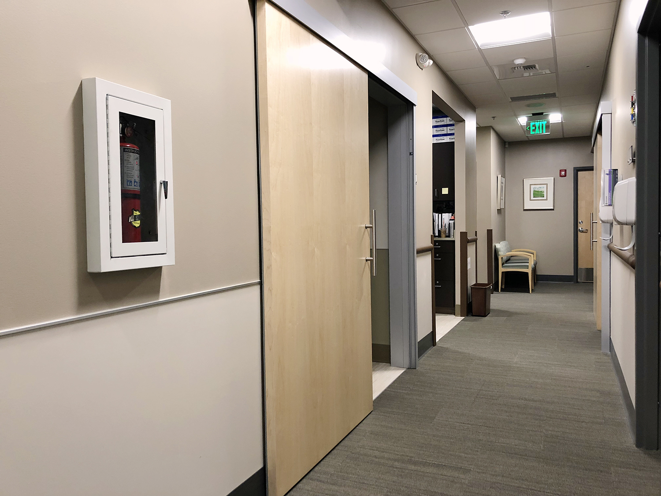
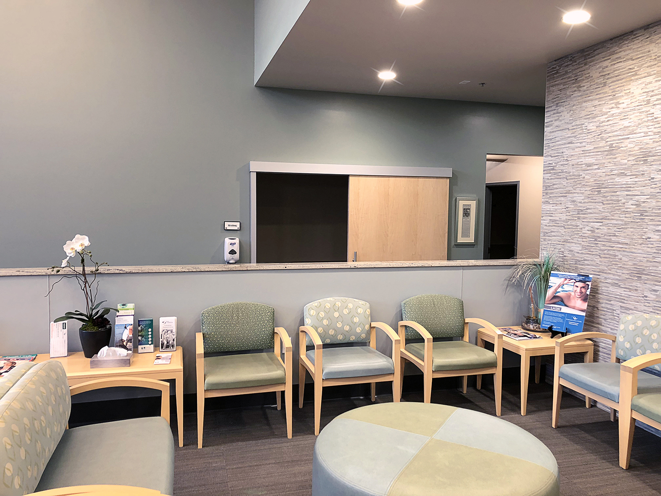
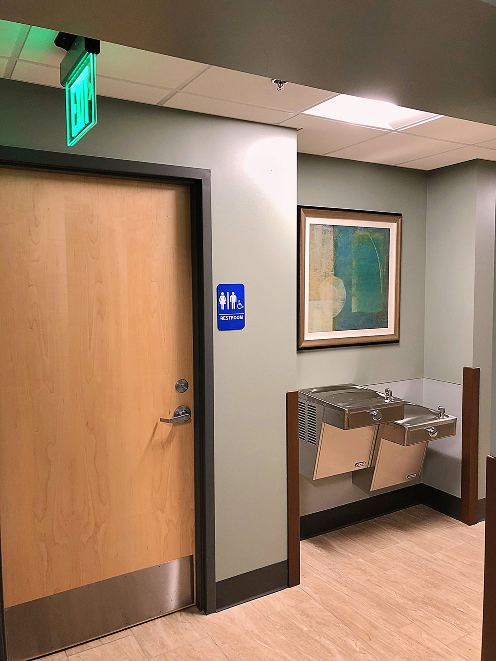
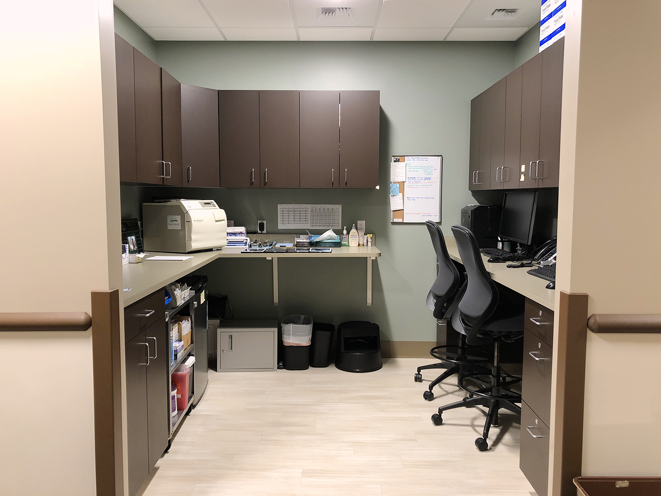
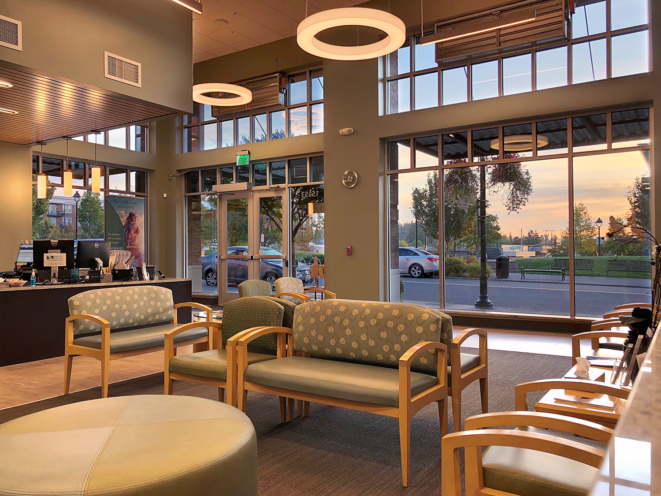
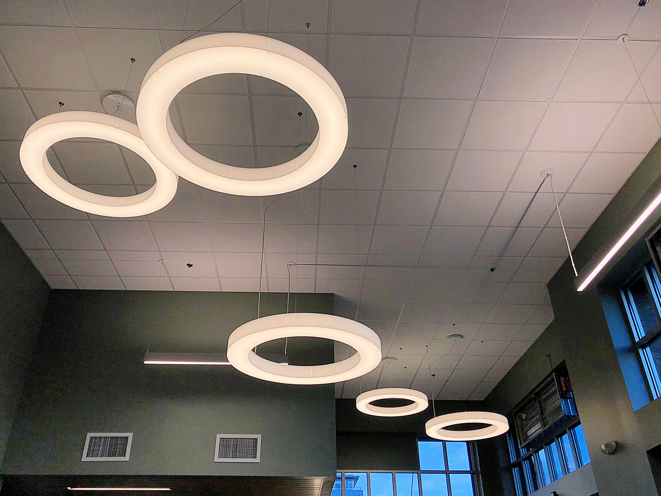
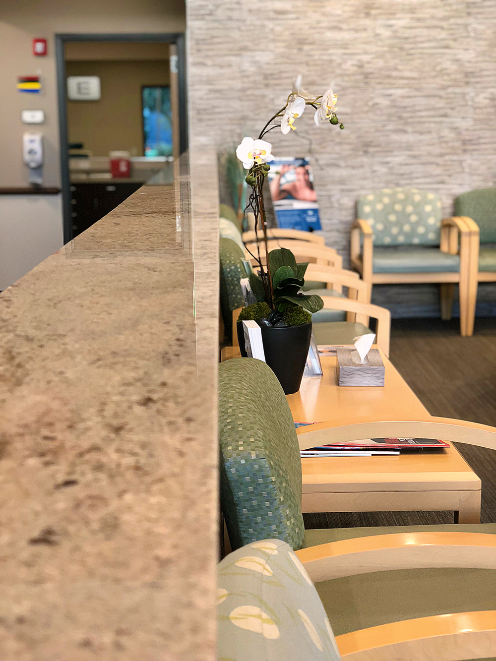
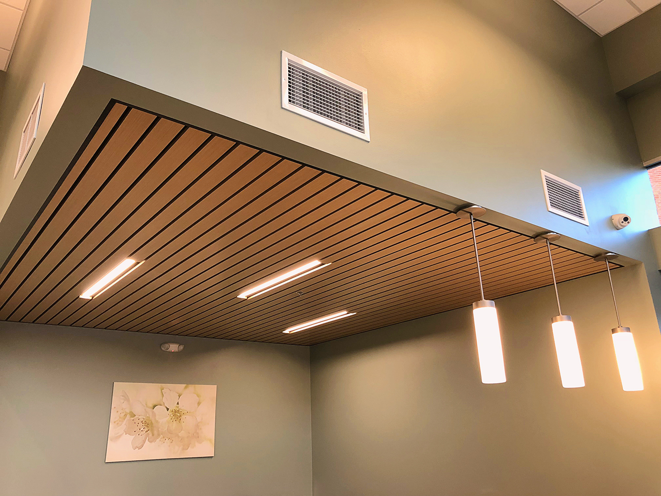
Jackson | Main Architecture, P.S. (JMA) designed the Burien location for Evergreen Eye Center, marking the practice’s first clinic located within a building not originally designed for medical use.
Situated in a retail tenant space within an urban mixed-use building across from Burien City Hall, the project addressed complex constraints including split floor levels, multiple entry points, and reduced floor-to-structure heights in select areas. JMA delivered a functional, patient-centered clinical environment tailored to these challenges while maintaining operational efficiency.

