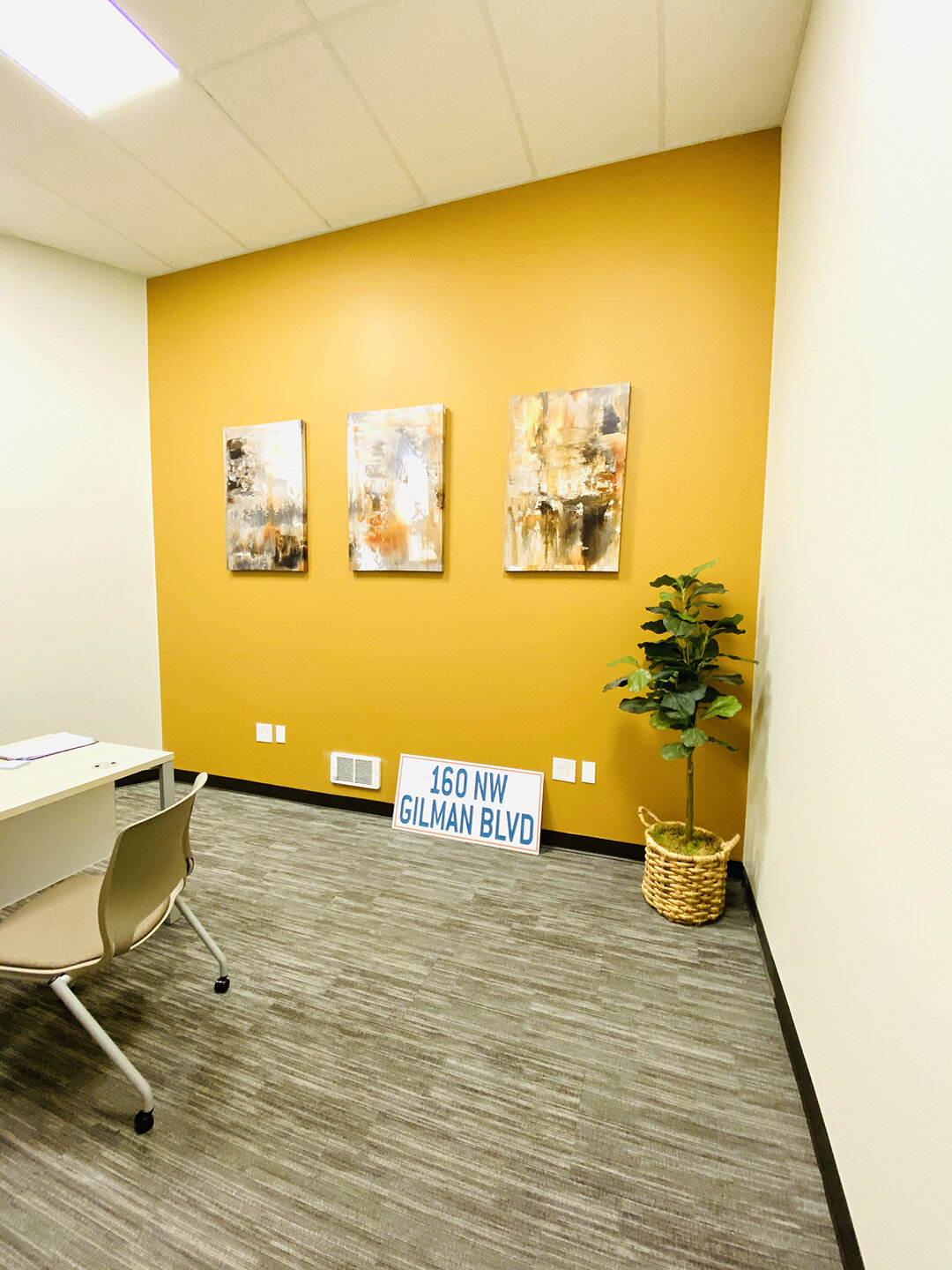JMA Designs Continue to Enhance East Lake Sammamish Trail
Issaquah Work Lofts, designed by Jackson | Main Architecture (JMA), is a new four-story commercial building parallel to the East Lake Sammamish Trail (owned and constructed by Sea Con LLC).
“We are very proud of this facility soon to include a plaza off the trail with 2 trellis structures, benches, bike racks, and a bike pump station,” said JMA Designer Lara Barnes who worked on the design/construction for the last 2.5 years. “These features will reinforce the connection between the trail and the building.”
One of two retail operations, this space will offer a bike shop right off the trail
The 58,844 SF building, which opened in June, offers two retail spaces on the ground floor, as well as covered parking and small office spaces for rent on the floors above. Office spaces will vary in size to serve large and small companies. A bike shop will also occupy one of the retail spaces.
Along with large, operable windows in every unit, JMA designed a “bridge” corridor element connecting the building’s two forms. The bridge is flooded with natural light and fresh air and has become a very popular space for visitors and business owners alike.
“The color palette changes on each floor creating a unique vibe from one conference room to the next,” said Barnes. “The bright colors and eclectic art definitely enhance the building’s interior spaces.”
The building finishes are intended to compliment an on-site self storage facility, also built by Sea Con LLC. Through the use of steep pitched gable roofs, natural materials which portray a sense of weight at the ground floor, and arched entry ways, JMA brought to life an Arts and Crafts inspired building that aligns with the city’s design goals.































