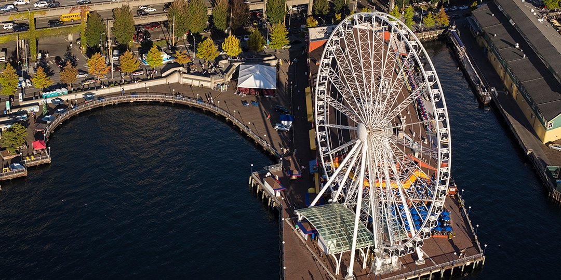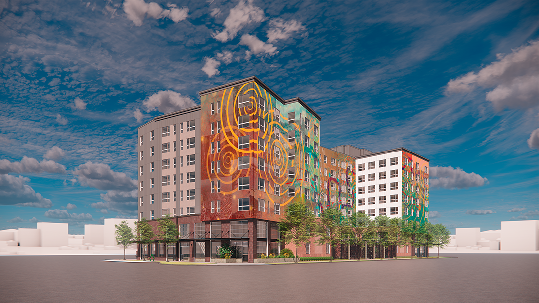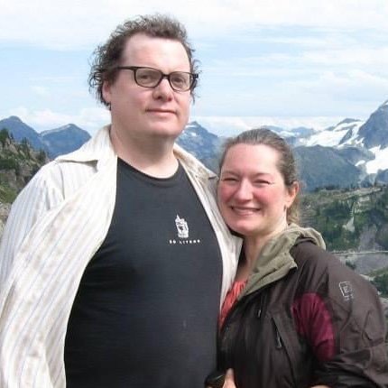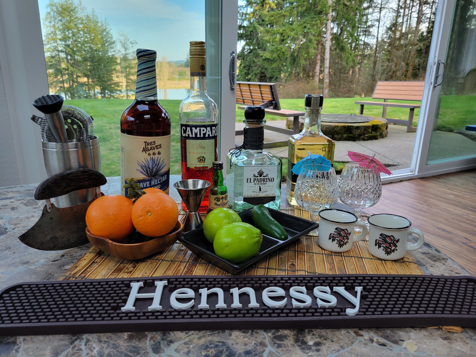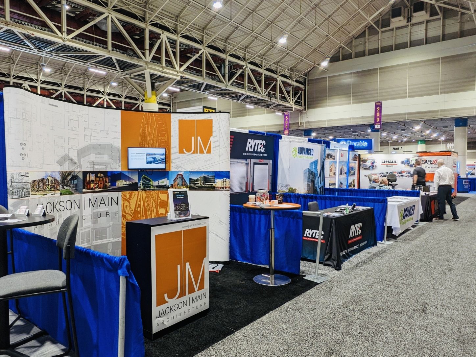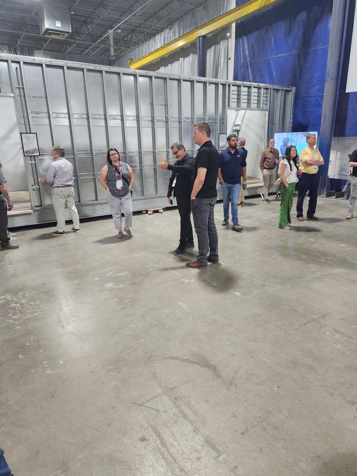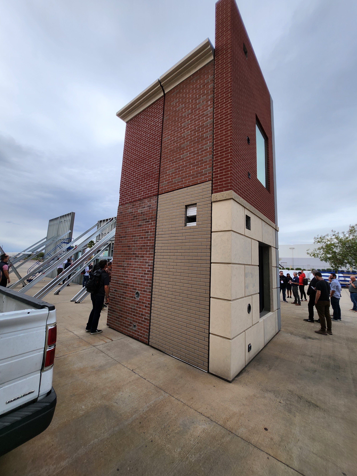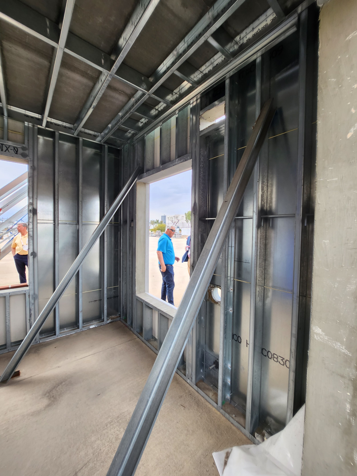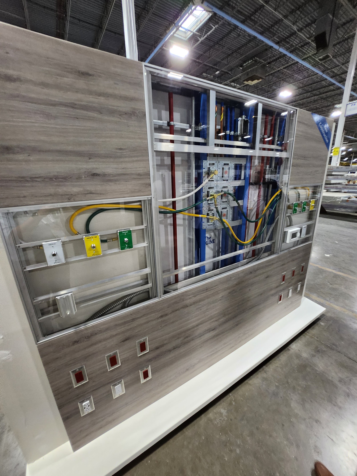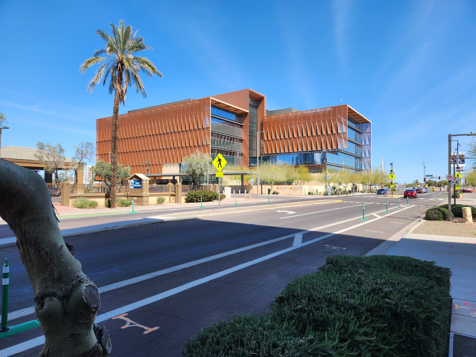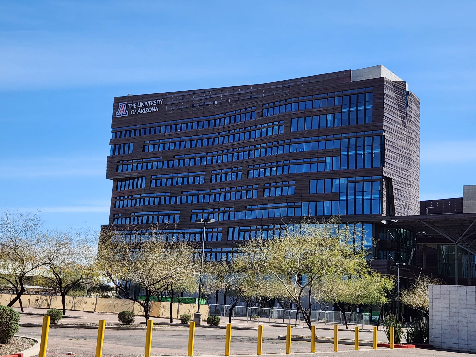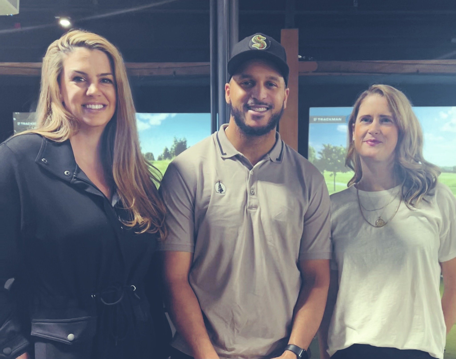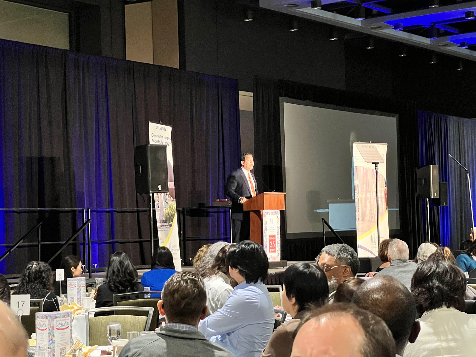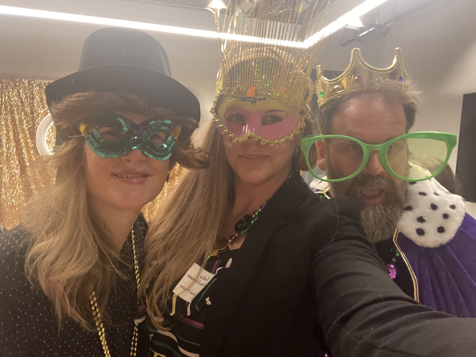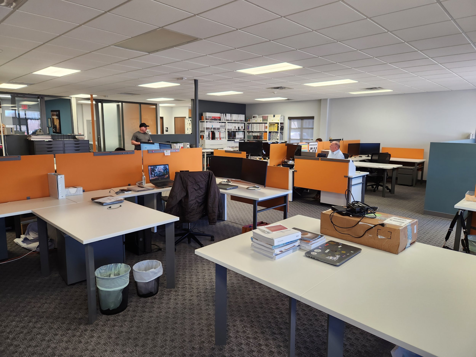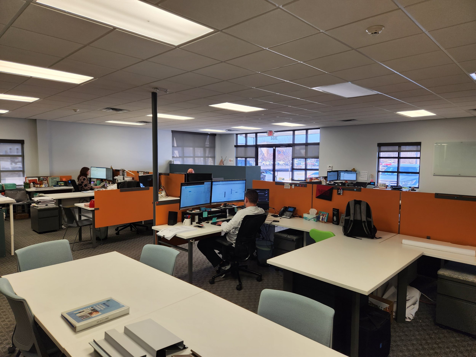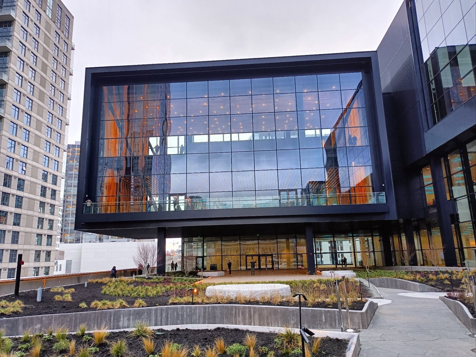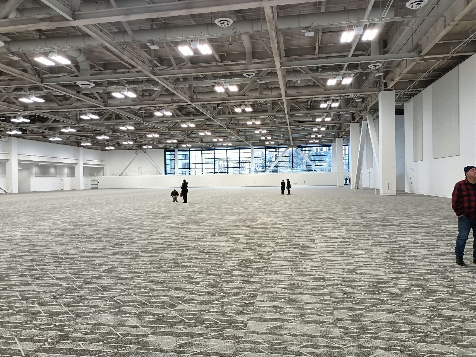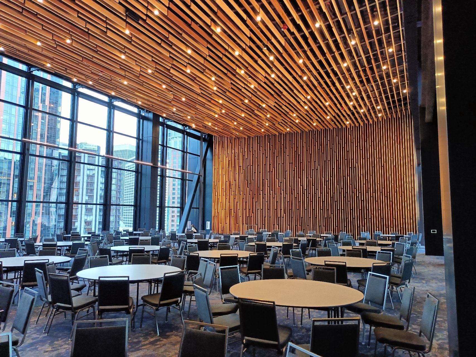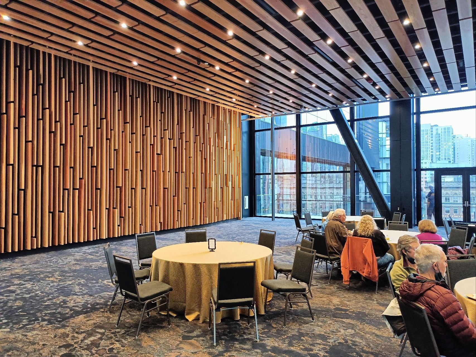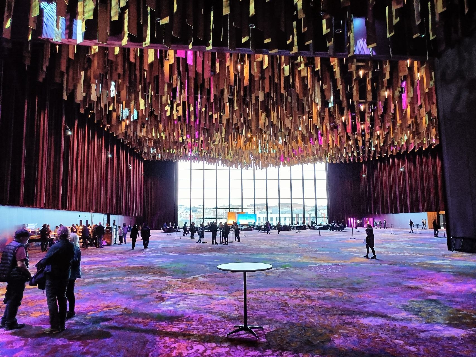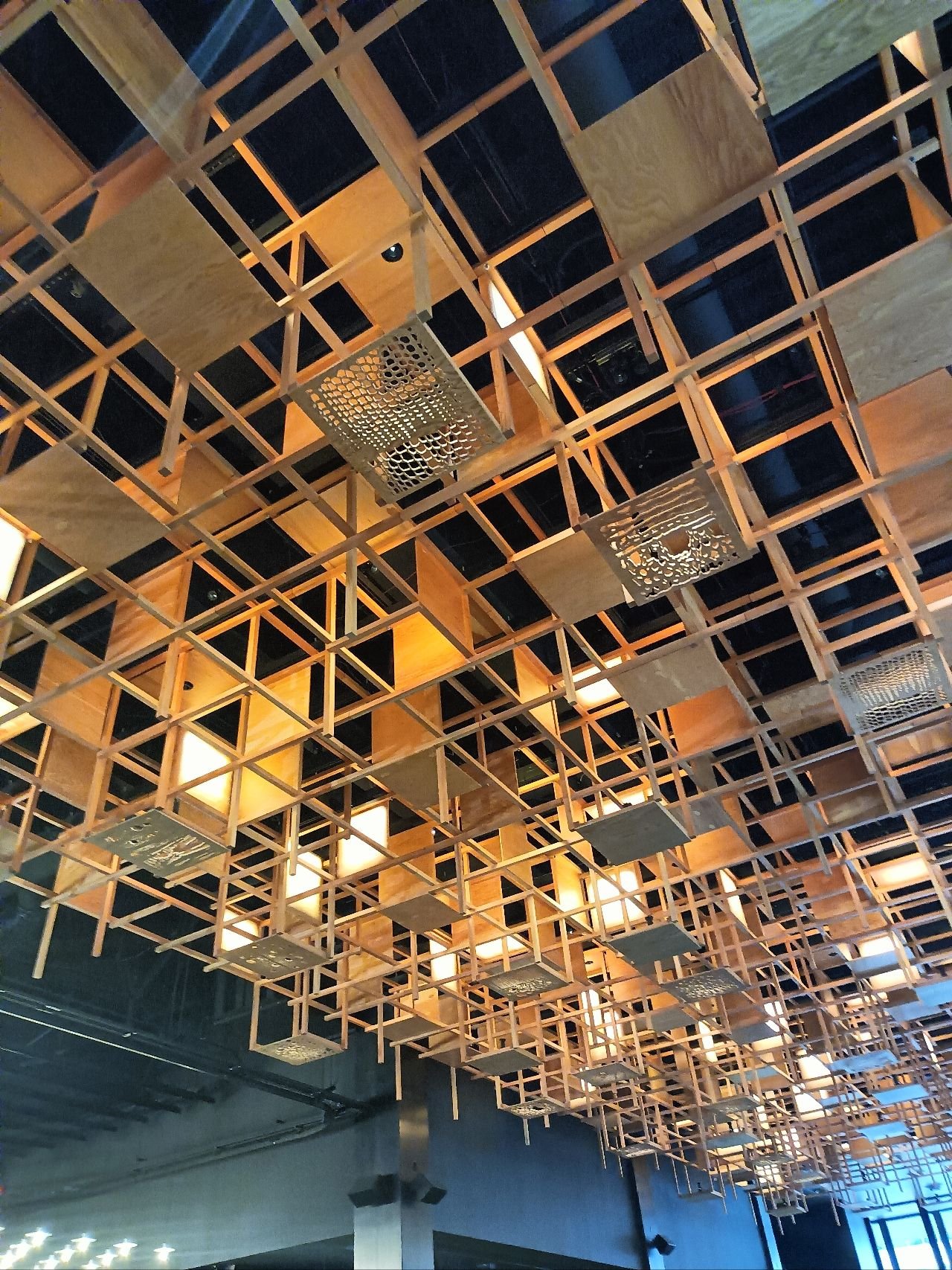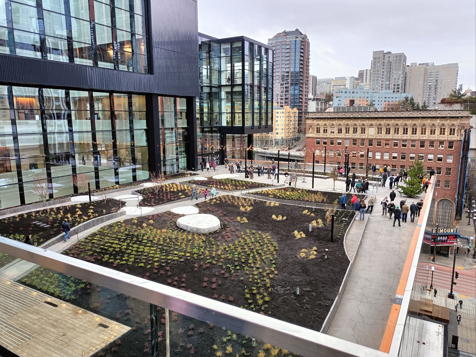JMAIL Q1 2023
Featured
Designing Dreams:
Pier 57 and JMA’s Spinning Tale of Reinventing the Wheel
Author: Robin Murphy, Senior Principal
Coauthor: Kelly Kelley-Horne, Marketing and Business Development Manager
The historic Pier 57 has been a fixture of the bustling city of Seattle for over a century, offering endless opportunities for amusement to all who visit. Now home to a multitude of businesses that cater to every tourist’s appetite for entertainment and adrenaline, such as The Crab Pot, the Salmon Cooker, Fisherman's Restaurant, Wings Over Washington, and of course the Seattle Great Wheel.
Miner's Landing, the nickname given to Pier 57 as it was the place where the Klondike Gold Rush all started. In 1897, the steamship Portland arrived from St. Michael, Alaska in Seattle at the infamous pier carrying 68 prospectors and a ton of gold, igniting a rush of fortune-seekers to the “Gateway to the Gold Fields” region. The Griffith family, who now own the Pier, aimed to make the space a hub of thrill and adventure, just like Walt Disney did with his theme parks. Hal and his son Kyle Griffith, partnered with Jackson | Main Architecture (JMA) to breathe new life into their pier and create exciting attractions that lure visitors from all corners of the globe, helping to make Seattle a top-notch destination once again.
The challenges to making these dreams for the Grifith family come true were numerous, given that the pier was built on 125-year-old Douglas fir piles, but with JMA’s expertise and the support of an impressive project team, they managed to overcome those challenges and bring their client's vision to life.
To support the Seattle Great Wheel and its passengers, Pier 57 underwent significant structural reinforcement.
A custom elevated mat foundation was designed with over 50 galvanized steel piles, each 3 feet (ft.) in diameter and 100 ft. in length. These were driven down below the water's mud line and filled with reinforced concrete. This massive mat foundation was then isolated from the rest of the pier with a 12” seismic gap.
Some of JMA’s contributions to this project include the design of the ticket booths, the covered loading platform, and the escalators taking riders up to the food court after a spin on the wheel.
Despite the limited space of the Pier, covering an area of only 1.5 acres, Wings Over Washington (WOW), a flying theater project completely managed by our team was included but it was considered blind construction as visitors couldn't see it being developed while on site. JMA helped design this motion theater to fit within the existing footprint and historic timber beams that served as roof trusses. Due to the unique set of loads, connecting the theater to the existing structure was important in helping to provide lateral stability to the pier. Piles driven at angles helped to provide sufficient damping against quick dynamic forces induced by the attraction. This solution required not only complex roof removal for such access but the need for a large crane on a barge nearby to help install the equipment. The WOW project took 3 years of coordination, design permitting, and construction. JMA helped manage this massive project which included additional teams from Canada, Texas, Missouri, California, and Europe.
Although structurally stable, Pier 57 still requires ongoing maintenance and repair, and the old timber piles are continuously replaced with steel pipe piles coated with an increased corrosion coating length to mitigate future risks. Thanks to the Griffith family's dedication to Pier 57, Miner's Landing, and JMA's creative designs, the Seattle waterfront has become a more stimulating and charming place to visit. Who knows what new adventure they'll embark on next? One thing's for sure; it's bound to be an exhilarating ride!
Port of Edmonds:
JMA Project Targets LEED Silver Certification
Submitted by: Meghan Craig, Associate, and Benjamin Wolk, Project Manager
Located at 471 Admiral Way, Edmonds WA; the construction of the new Port of Edmonds Administration Building is 50% complete. The building will house Port of Edmonds offices and maintenance shop with leasable commercial retail space on the ground floor.
The building footprint is 6,650 SF with a total building area of ~12,000 SF. The ground floor consists of ~2,300 SF of leasable commercial retail space, a ~4,100 SF maintenance shop with accessory uses and the Port of Edmonds Lobby, with the Port offices and new Commission Meeting Room located on Level 2.
The project is targeting LEED Silver Certification and with design credits submitted to USGBC we are tracking the construction credits.
During the design phase, JMA engaged Willdan to run an energy efficiency analysis as part of the Energy Design Assistance program offered by Snohomish PUD. This collaboration provided the design team with several options for energy use reduction, thus allowing the design team to select the best strategy to reduce energy usage while considering budget, payback period, and suitability for the project usage and goals. The resulting building will have a EUI (Energy Use Intensity) of 33.7 kWh/sf/yr. compared to the baseline code-compliant building EUI of 69.0 kWh/sf/yr. Thus, making this building 51% more energy efficient than a code minimum building at an estimated increased upfront cost premium of 3.2%. In addition to the overall energy savings, the design team was able to reduce natural gas (methane) consumption by 89%, greatly reducing the carbon and methane emissions of this project. This significant reduction in gas usage along with increased building insulation and reduced HVAC equipment sizing significantly reduces the greenhouse gas emissions of this building as methane is 25 times as powerful as CO2 as a global warming agent. This results in an overall reduction in operational carbon emissions of 42%. The building will also have a 33kW PV solar installation on the roof that is expected to cover about 30% of the annual electricity usage.
As of mid-March, the exterior framing and building structure appeared complete, with the majority of interior framing complete. Exterior waterproofing had started. Interior door frames were being installed and storefront systems were on site. Mechanical, Electrical, and Plumbing had started. We are looking forward to the continued construction progress on this project and moving into the Interior Finishes construction phase. Until then, we hope you enjoy seeing through some of the progress images taken via drone footage.
Project Team: Port of Edmonds (Client), Jackson Main Architecture, P.S. (Architect and Interior Design), CG Engineering (Civil and Structural), Coffman Engineers (Mechanical, Plumbing and Fire Protection), Harbor Power Engineering (Electrical), Bethune Associates (Landscape Architect), Willdan (Energy Modeler), RWDI (LEED Consultant), Spee West (General Contractor)
Rendering Insights:
An Interview with JMA Associate and Interior Designer, Sean Kendig
An award-winning designer with over 26 years of experience, Sean is a respected design professional, project manager, and strategic planner for a wide range of projects in the hospitality, health care, workplace, and industrial sectors. We sat down with him to chat about design, passions, and superheroes – here’s what he had to say …
What inspired you to pursue this career, and how did you get started in the industry?
I always joke that I’m an accidental designer. I started at Michigan State as a dual major in Political Science and Russian Language… Здрастуйте, как дела? I was wandering the halls of the Human Ecology building - a beautiful Collegiate Gothic structure - and stumbled upon the Interior Design Student displays - it was then that I realized I could have a “professional” career and meet my need to be creative. I never looked back. I was fortunate to start my career in Chicago, where I was surrounded by amazing design and guided by wonderful colleagues and mentors.
If you could travel anywhere in the world, where would you go and why?
This is a tough question! I love to travel and have been fortunate enough to have visited 45 States and 18 countries. I really want to visit Iceland and Norway so I can complete my Scandinavian punch card, Egypt to visit the tomb of Queen Hatshepsut, go on a Safari in South Africa, and last but not least I want to visit Brasilia to see Oscar Niemeyer’s work in person.
What motivates you to come to work every day, and how do you stay engaged and passionate about your work?
People. The people I work with and the people who entrust us with making their vision a reality.
If you could have any superpower, what would it be, and why?
So many! Can I just say Superman? I suppose what I really want to be able to do is time travel… I want to watch the pyramids get built, I want to watch humans cross the Asian American land bridge. I want to see civilization come to life (as long as I also get to have Dr. Who’s sonic screwdriver…).
How do you approach problem-solving in your work, and what methods do you find to be most effective?
I think my approach is rooted in curiosity- I think that’s where many designers get their start… how does this work? How can we make this better? I think that asking a lot of questions is important, equally balanced with listening for the answer. After that rapid testing of ideas, many of which won’t see the light of day but guide you to a few solid solutions that your team and your client can respond to. If we have the time, I really like to take our clients on a visioning journey to help the design team really get into their heads. It also helps the client solidify what they are looking for and allows us all to develop a visual shorthand - if you will.
What are some of your favorite memories from your time working here, and why were they special to you?
I still think of myself as very new to JMA so I think some of my favorite memories have been the virtual happy hours when we were still all working from home and so it added this new layer of how do we get to know one another in a purely digital format. I also liked our themed Virtual Happy hours, the return of D1D2s and just getting entrenched in becoming a part of the fabric that makes up JMA.
What is one thing you wish you could change about our industry or the way we work, and how do you think we could make progress toward that change?
Only one? Managing costs - Architecture and Interior Design are being treated as interchangeable commodities -when what we really are is visionaries - and our vision is going to be different from our peers. We need to continually educate our clients about the value that we offer and we shouldn’t allow ourselves to be forced into compromising fee structures. We are highly educated professionals providing our expertise.
If you could have dinner with anyone, living or dead, who would it be, and why?
All these tough questions! I would like to have one more dinner with my grandparents, both sets. Why? I miss them, I miss their stories, and I’d like to share some of mine with them. I learned so many different things from them as individuals and I would want them to know how much I appreciated the lessons.
What is one thing that you think sets you apart from others in your field, and how do you leverage that strength in your work?
I think that what makes me unique is that I try to balance creativity with a healthy dose of pragmatism. Can it be built? Will it look good? Can it be maintained? Will it look good in 5 days, 5 weeks, or 5 years? So, I look at our solutions through that lens… I make jokes about “unobtainium” when really what I want us to do is dig deeper. Approach the problem differently to find the unexpected answer.
What is one thing that most people don't know about you?
I don’t know how many people know that I was a janitor in college. I think this is why I think about pragmatism in design. Somebody like me will have to keep it clean.
What is one thing that you would like to achieve in your career in the next five years, and how are you working towards that goal?
I’d like to win an IIDA IN Design Award… so I’m trying to educate the area that not only does JMA have an award-winning architecture team, but our Interior Design team is also pretty special too.
What's the best advice you were ever given?
Again with these tough questions… I have a few things that resonate with me regularly … Always print to a scale and always put a date on anything you show a client. Be yourself - everyone else is already taken. “Everything will be all right in the end. If it’s not all right, it is not yet the end“.
If you had to go with a different career path, what would it be, and why?
Oh, some sort of mashup of anthropologist/archeologist/linguist. I want to understand people and places better.
What is your favorite way to spend a weekend, and do you have any favorite local spots that you like to visit?
Curled up with a book, my dog at my feet, and my husband sitting across from me working on the NYTimes crossword. Hudson Grill in the warehouse district for their brisket omelet. Golden Gardens for sunset. Coastal Kitchen on Capitol Hill to explore whichever global coastal region location is inspiring the chef that month. And the Edmonds Beach off-leash dog park.
Sean is passionate about design and has been actively involved in the design community, taking on leadership roles with IIDA, IIDC, IDCW, and IFMA.
Milestones:
New Multi-family Development Begins Construction
We are excited to share that 900 Rainier – a project JMA teamed up with Nitze-Stagen and Housing Diversity Corp. – is beginning construction. The 260,000 SF building is expected to support a total of 395 units and 3 ground-floor retail spaces in proximity to downtown, public parks, multiple light rail stations, and an extensive bike path network.
The 8-story apartment building near Judkins Park will also include a rooftop deck, 2-level urban courtyard spaces, and a 27,600 SF parking garage.
Bizjournals.com shared an article about the project, you can check it out here. You can read more about the project in this article posted in the Daily Journal of Commerce.
Renderings of 900 Rainier Exterior and Interiors
U-DISTRICT SAFEWAY NEARING COMPLETION
The U-District Safeway project is nearly completed and awaiting its Temporary Certificate of Occupancy (TOC). In December of 2021, the old Safeway was demolished to make room for a 7-story, 180-unit apartment building with a brand-new space for Safeway on the main level. Appliances for the residential areas have been placed in units, the structures for landscape planting have been installed, and they’re wrapping up the exterior façade finish installation. The Safeway area buildout is coming along as well, with their major store fixtures set to arrive soon – if not already.
JMA designer Becky Peterkin recounted some of the pain points of the project over the last year, “One of the major hurdles we've faced with this project is coordinating the always-updating needs of retail space with the many different aspects of design and installation needed for a residential building. Every area where those programs touch requires coordination for construction as well as installation sequencing. There are a lot of steps to get both spaces ready to open, and only so much space to get things into and onto the building at a time!”
Peterkin is looking forward to seeing the UD Safeway project complete, and open to the public. “I've enjoyed working on the project and am excited to see what people think of the end result.”
Read more about the project in these press releases posted in the Daily Journal of Commerce.
Artist’s Corner …
Another fun aspect of the U-District project is that a local artist was hired to add murals to the exterior of the building in several locations.
Speaking of art, we are also excited about our mixed-use project, Elements at Georgetown. The project is an 8-story mid-rise building with 144 apartment units, 8 live/work loft units, and 4,000 SF of commercial condominium space. Elements obtained DRB REC Design Approval in March. The half-block 100% affordable housing project utilizes LIHT and SHA housing grants, to provide a mix of family-sized units, artist spaces, and small business areas in the dynamic Georgetown neighborhood.
Check out this press release for the project posted in the Daily Journal of Commerce.
Queen Anne Housing Project Nears Completion
The Roystone Apartments, an 8-story building located on a bustling corner in lower Queen Ann will soon offer retail space underneath 93 residential units with stunning views of the Seattle skyline.
The project is currently working on obtaining their Occupancy Certification, read more about the project in the Seattle Daily Journal of Commerce.
in the office
Welcome to the Team!
We seem to keep getting busier and our firm continues to grow – we are excited to announce our newest team members!
Marketing & Business Development Manager
(Pictured with her husband and two “not so little” sons)
BrYON Geerhart
Designer
(Pictured cycling along the waterfront)
Brueck Brakefield
Interior Designer
(Pictured sledding with her partner)
patricia quist-therson
Project Manager
(Pictured, all smiles with her family)
Business Manager
(Pictured hiking with her partner)
March Madness Made Us All Mad!
Congratulations to Rookie Tim Black who took 1st place in our Men’s March Madness Bracket Challenge! Shoutout to Katerina Prochaska for placing 2nd!
This year’s tournament was something to behold … upsets in the first round, upsets in the second round … UPSETS IN EVERY ROUND!!! We had more staff members join this year than in year’s past and the trash-talking was off the hook … er, the rim? Regardless, we always have a blast competing in bracket challenges and will be adding the women’s bracket next year. I think everyone would agree – as long as Matt Laase doesn’t take 1st place, we are all winners!
Thirsty Thursdays Recap
Nothing makes us thirstier than an early Thursday evening spent at Temple Billiards. Located right around the corner from our office, Temple has drinks, food, and billiards – and is basically our go-to when it comes to happy hour in Pioneer Square.
Sure, we change up the location once in a while – but it’s always fun watching Associate Dirk McCulloch drill the 8 ball in for the kill every time he plays.
Honestly, would any Thirsty Thursday be complete without post-Comic Con matching fanny packs? I think not …
Recipe Book
For this edition of JMAIL, Designer Abby Bellin is sharing a fun seasonal cocktail recipe - aptly called Abby’s Summertastic. It is Friday after all, and you deserve to chill with a spritzy drink in hand so grab the ingredients and get your summer on!
Ingredients
2-3 oz Fresh squeezed orange juice (add more for a sweeter taste)
1/2 oz Fresh squeezed lime juice
1/2 oz Campari
1/4 oz Agave nectar
1.5 oz Reposado tequila (Lunazul is a great affordable tequila, Corralejo is my favorite)
1 slice Jalapeno (optional garnish)
Herb sprig of choice (I use mint)
Splash of club soda
Chili salt rim (optional)
Tajin chili lime seasoning
- or make your own:
1/4 c Sea salt
2 tbsp Chili powder
2 tbsp Lime zest
Directions:
Freshly squeezed oranges. It works best to use a citrus juicer, but you can squeeze by hand if necessary. I typically use 1-1.5 oranges per drink depending on the size of the orange.
Fresh squeeze limes, probably about 1/4 - 1/2 lime per drink.
Mix juices, Campari, agave, and tequila in a shaker with ice. Shake well.
To salt the rim, use a lime wedge to wet the rim of the glass, then dip the glass into the salt mixture, and twist the glass from side to side to completely cover the rim.
Pour shaken mix into the glass, either “on the rocks” or “up.”
Add club soda to the top, then use a spoon to “lift” the cocktail to the top of the drink. This will subtly mix the club soda in.
Optional garnish: Poke an umbrella toothpick into your jalapeno slice and/or add a sprig of mint.
Serve and enjoy!
JMA Charity Pantry
The Charity Pantry is an opportunity for all of us in the Seattle office to give back to our communities monetarily. Each floor of our office building has a supply of snacks and beverages for staff to enjoy. People are encouraged to make donations throughout the year – the total donation amount is matched by JMA. The funds are then donated to a charity that is voted on at the beginning of the year.
This year we are pleased to announce that our donations will go to Treehouse for Kids, a non-profit striving to create a world where every child who has experienced foster care has the opportunities and support needed to pursue their dreams and launch successfully into adulthood.
JMA in the Wild
Conferences
JMA Principal Robin Murphy and Architect Casey Kispert attended the 2023 Self Storage Association Trade Show in New Orleans in March of 2023.
After the event, Casey noted that “JMA was definitely an out-of-town presence, as there was strong attendance from the local Southeastern markets.” Design-build has certainly become an attractive approach in non-seismic areas of the country, which provides contractors the ability to control costs more effectively – resulting in simplified aesthetics. During the event, Robin and Casey shared that JMA excels in high-barrier entry markets that require extensive land use approvals and thoughtful design.
JMA Principal Matt Laase returned to the 2023 World of Modular Conference in Las Vegas. Matt is a modular aficionado and enjoyed the networking opportunity and the interest surrounding modular design right now.
JMA is a modular pioneer here in the Pacific Northwest, view or download our brochure to see some of our favorite projects.
JMA Principal Tim Black attended the 2023 International Summit & Exhibition on Health Facility Planning, Design & Construction (PDC Summit).
The event connects healthcare business and clinical leaders with designers, construction decision-makers, policy professionals as well as other aligned stakeholders. Photos of the SurePOD / Digital Building Component Tour and a self-tour of a new medical facility by Banner Health below …
Events
When we’re not in the office you can usually find us at various marketing and business development events, a few photo highlights are below.
JMA Kansas City
Principal Tim Black visited our office in Kansas City to catch up with the team and discuss some upcoming projects. If you didn’t know, our KC office opened in 2015 and has deep connections with clients in the Industrial and Mission Critical sectors.
2022 Spark Award Winners Announced
JMA Associate Sean Kendig, one of our talented associate team members, recently served as a judge for the Spark Awards! The Spark Awards recognize distinctive craftsmanship based on originality, quality, and design innovation - values that align perfectly with JMA's interior’s mission. We're proud to see our team members contributing to the wider design community and making a difference in the flooring industry.
Celebrations
JMA celebrated two important holidays for women in March: International Women’s Day and Women in Construction Week. We celebrated all women but especially the talented and hard-working women of JMA.
Volunteer Work
JMA is proud to support JMA Marketing Designer Dani Karr as a new member of the non-profit, the Pro Shop. The organization was created with the mission to empower women in architecture, engineering, and construction into greater positions of influence, through the game of golf. Dani has volunteered with them at several events, including an exciting red carpet movie premier hosted at SIFF Cinema’s Egyptian Theater on Capitol Hill.
Playing Through is a feature-length fictional film honoring the life and legacy of Ann Gregory, a pioneering female athlete, and civil rights advocate. The event had a huge turnout, where attendees mingled with the film’s lead actors, screenplay writer, and former Seahawk player Jermaine Kearse – who participated in a panel discussion following the movie. Click here to learn more about the Pro Shop and becoming a member.
More Space to Collaborate
The new Seattle Convention Center located in the heart of downtown Seattle is finally nearing completion. JMA Marketing and Business Development Manager Kelly Kelley-Horne took a tour of the massive space and got a look at the amazing details. Check out some photos below …
Stay Tuned!
That’s all for this edition of JMAIL, keep your eyes peeled for our Q2 edition that will be published in early June!

